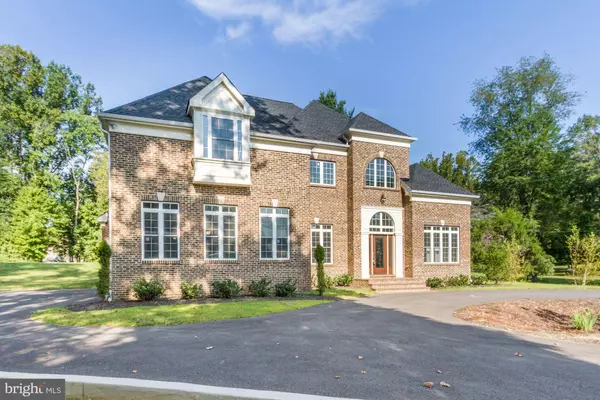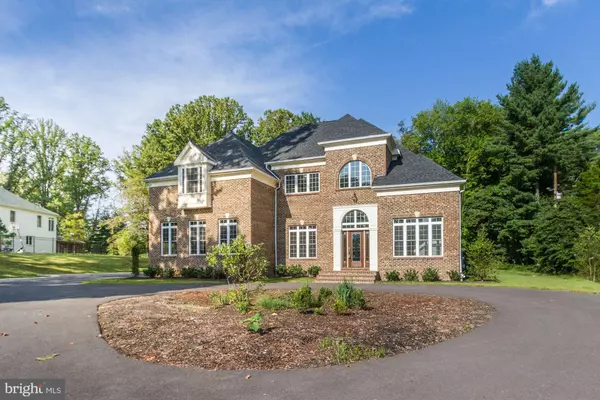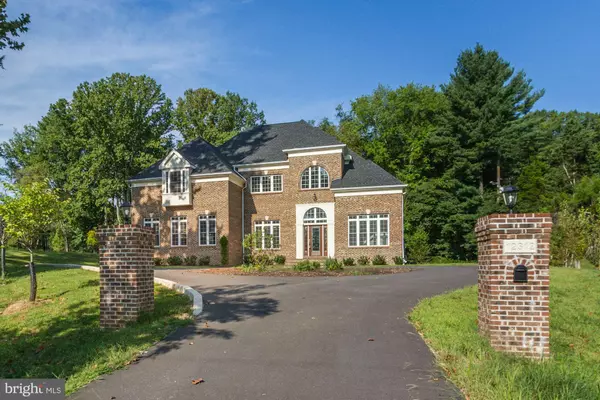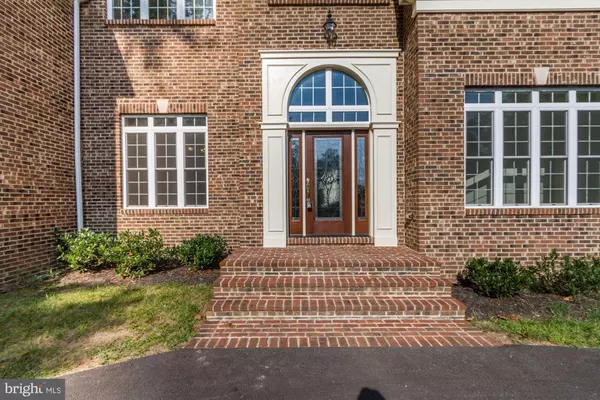$1,000,000
$1,080,000
7.4%For more information regarding the value of a property, please contact us for a free consultation.
12312 GLEN MILL RD Potomac, MD 20854
5 Beds
6 Baths
6,384 SqFt
Key Details
Sold Price $1,000,000
Property Type Single Family Home
Sub Type Detached
Listing Status Sold
Purchase Type For Sale
Square Footage 6,384 sqft
Price per Sqft $156
Subdivision Potomac Outside
MLS Listing ID MDMC678862
Sold Date 10/23/19
Style Craftsman
Bedrooms 5
Full Baths 5
Half Baths 1
HOA Y/N N
Abv Grd Liv Area 4,384
Originating Board BRIGHT
Year Built 2019
Annual Tax Amount $18,320
Tax Year 2019
Lot Size 0.957 Acres
Acres 0.96
Property Description
Potomac gem awaits your final touch. New construction on an acre. Buyer to obtain Certificate of Occupancy. Soaring ceilings, open floor plan, first floor master suite, gourmet kitchen with double dish washer, wine cellar, pot filler and espresso center, walk up basement and home theater...Black Friday in September. Don t miss this smoking deal.
Location
State MD
County Montgomery
Zoning RE2
Rooms
Basement Outside Entrance, Walkout Stairs, Fully Finished, Daylight, Full
Main Level Bedrooms 1
Interior
Interior Features Attic, Bar, Breakfast Area, Ceiling Fan(s), Chair Railings, Dining Area, Entry Level Bedroom, Floor Plan - Open, Kitchen - Gourmet, Kitchen - Island, Primary Bath(s), Walk-in Closet(s), Wine Storage, Wood Floors
Heating Forced Air
Cooling Central A/C
Fireplaces Number 1
Heat Source Natural Gas
Exterior
Parking Features Garage - Side Entry
Garage Spaces 3.0
Water Access N
Accessibility None
Attached Garage 3
Total Parking Spaces 3
Garage Y
Building
Story 3+
Sewer Septic Pump
Water Public
Architectural Style Craftsman
Level or Stories 3+
Additional Building Above Grade, Below Grade
New Construction Y
Schools
School District Montgomery County Public Schools
Others
Senior Community No
Tax ID 161000855828
Ownership Fee Simple
SqFt Source Assessor
Special Listing Condition Standard
Read Less
Want to know what your home might be worth? Contact us for a FREE valuation!

Our team is ready to help you sell your home for the highest possible price ASAP

Bought with Long T Ngo • Redfin Corp

GET MORE INFORMATION





