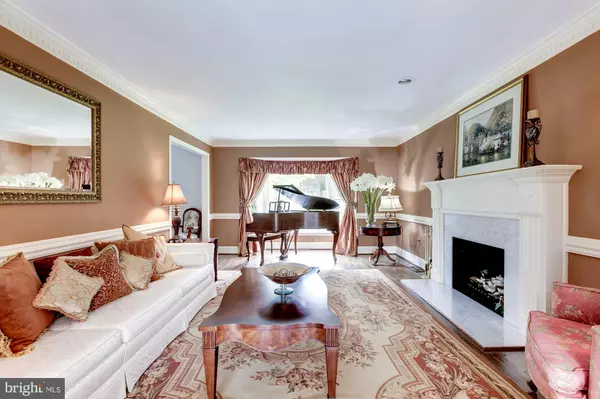$790,000
$799,000
1.1%For more information regarding the value of a property, please contact us for a free consultation.
13409 ESWORTHY RD North Potomac, MD 20878
5 Beds
4 Baths
4,609 SqFt
Key Details
Sold Price $790,000
Property Type Single Family Home
Sub Type Detached
Listing Status Sold
Purchase Type For Sale
Square Footage 4,609 sqft
Price per Sqft $171
Subdivision Darnestown Outside
MLS Listing ID MDMC678874
Sold Date 10/23/19
Style Colonial
Bedrooms 5
Full Baths 3
Half Baths 1
HOA Y/N N
Abv Grd Liv Area 3,609
Originating Board BRIGHT
Year Built 1979
Annual Tax Amount $8,454
Tax Year 2019
Lot Size 2.200 Acres
Acres 2.2
Property Description
Spacious, renovated brick colonial on beautiful sprawling grounds backing to woodlands, offering over 4600 square feet of updated living space. The home's outstanding setting provides a 2.2-acre private retreat in a beautiful natural setting perfect for comfortable daily living and outdoor entertaining. The home's two-level foyer leads to the elegant Living Room with bay window and fireplace. The large Dining Room accommodates large gatherings with views of the yard beyond. The renovated Kitchen is a gem, with a large center isle and granite countertops. The Kitchen offers a large Breakfast Area with bay window overlooking the yard, thanks to a recent addition to the home.The comfortable Family Room is adjacent to the Kitchen, and has a fireplace, beamed ceiling and large door opening to the deck. An Office at the front of the house provides a quiet workspace with bay window. A wet bar and updated laundry room, along with a Renovated Powder Room, provide access to the two-car garage, and complete the first level of the home.The upper level of the home provides five generously proportioned Bedrooms and three Full Renovated Bathrooms. The Owners' Suite includes a large bedroom and delightful Bathroom with special features including a clawfoot tub, large shower and double sinks; a dressing area with multiple closets completes the Suite. The four additional bedrooms are spacious and light-filled. A beautiful open front staircase and a second back staircase, unite the first and second levels.The walk out Lower Level features a large finished Recreation Room,leading to the pool through French doors, and an unfinished storage room.
Location
State MD
County Montgomery
Zoning RE2
Rooms
Basement Fully Finished, Walkout Level
Interior
Interior Features Dining Area, Family Room Off Kitchen, Floor Plan - Traditional, Kitchen - Eat-In, Kitchen - Gourmet, Kitchen - Island, Primary Bath(s), Recessed Lighting
Heating Forced Air, Zoned, Baseboard - Electric
Cooling Central A/C, Zoned
Flooring Hardwood, Carpet
Fireplaces Number 2
Fireplace Y
Window Features Bay/Bow,Sliding
Heat Source Oil, Electric
Laundry Main Floor
Exterior
Exterior Feature Deck(s)
Parking Features Garage - Side Entry
Garage Spaces 2.0
Pool In Ground
Water Access N
View Trees/Woods, Scenic Vista, Garden/Lawn
Accessibility None
Porch Deck(s)
Attached Garage 2
Total Parking Spaces 2
Garage Y
Building
Lot Description Backs - Parkland, Landscaping
Story 3+
Sewer Septic > # of BR
Water Well
Architectural Style Colonial
Level or Stories 3+
Additional Building Above Grade, Below Grade
New Construction N
Schools
Elementary Schools Darnestown
Middle Schools Lakelands Park
High Schools Northwest
School District Montgomery County Public Schools
Others
Pets Allowed Y
Senior Community No
Tax ID 160601823566
Ownership Fee Simple
SqFt Source Assessor
Horse Property N
Special Listing Condition Standard
Pets Allowed No Pet Restrictions
Read Less
Want to know what your home might be worth? Contact us for a FREE valuation!

Our team is ready to help you sell your home for the highest possible price ASAP

Bought with Anita L Pastan • Help-U-Sell Federal City Realty, LLC

GET MORE INFORMATION





