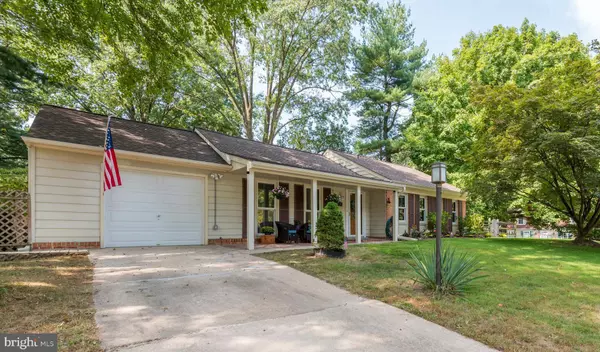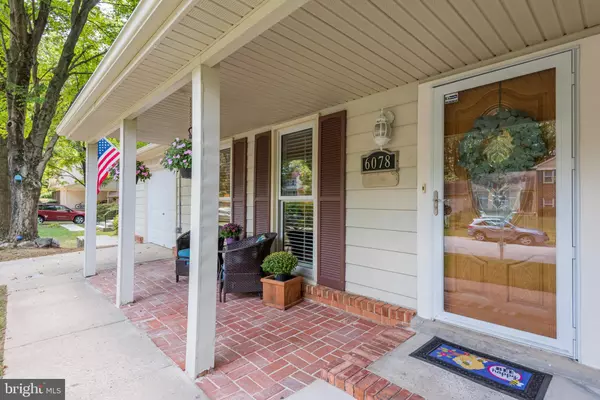$425,000
$425,000
For more information regarding the value of a property, please contact us for a free consultation.
6078 MOONGONG CT Columbia, MD 21045
4 Beds
3 Baths
1,702 SqFt
Key Details
Sold Price $425,000
Property Type Single Family Home
Sub Type Detached
Listing Status Sold
Purchase Type For Sale
Square Footage 1,702 sqft
Price per Sqft $249
Subdivision Stevens Forest
MLS Listing ID MDHW269842
Sold Date 10/24/19
Style Ranch/Rambler
Bedrooms 4
Full Baths 3
HOA Fees $98/ann
HOA Y/N Y
Abv Grd Liv Area 1,702
Originating Board BRIGHT
Year Built 1971
Annual Tax Amount $5,433
Tax Year 2019
Lot Size 0.254 Acres
Acres 0.25
Property Description
Set on a corner lot in a quiet cul de sac, this beautifully appointed Ranch-style home is refined with pristine finishes and impressive living spaces! Welcomed by an inviting covered front porch, step in to find stylish tile plank floors spanning throughout the open floor plan including spacious living room with custom built-in s and plantation shutters, and light filled dining room leading to a beautifully updated kitchen boasting stainless steel appliances, granite counters, custom tile backsplash and modern white cabinetry. Adjacent family room is the perfect place to gather and unwind around a unique, raised wood burning fireplace and offers access to tranquil 4 season sunroom with skylights and double ceiling fan s overlooking a beautiful fenced backyard with heated saltwater pool and spa with recently replaced heater and filter! This lovely home features 4 comfy bedrooms with new carpet and 3 full bathrooms, including two spacious suites both with generous closets and attached full baths! Complete with attached garage and convenient mudroom! Recent updates also include new pool heater and filter replaced in 2017 and new roof installed in 2016. This home has been meticulously maintained and is move-in ready today!
Location
State MD
County Howard
Zoning NT
Rooms
Other Rooms Living Room, Dining Room, Primary Bedroom, Bedroom 2, Bedroom 3, Kitchen, Family Room, Foyer, Sun/Florida Room
Main Level Bedrooms 4
Interior
Interior Features Carpet, Ceiling Fan(s), Chair Railings, Crown Moldings, Dining Area, Entry Level Bedroom, Family Room Off Kitchen, Floor Plan - Open, Kitchen - Eat-In, Kitchen - Table Space, Primary Bath(s), Recessed Lighting, Skylight(s), Upgraded Countertops, Walk-in Closet(s), Window Treatments, Wood Floors
Hot Water Natural Gas
Heating Forced Air
Cooling Central A/C, Ceiling Fan(s), Wall Unit
Flooring Carpet, Ceramic Tile, Hardwood, Laminated
Fireplaces Number 1
Fireplaces Type Mantel(s), Wood
Equipment Dishwasher, Disposal, Dryer, Energy Efficient Appliances, Freezer, Icemaker, Oven - Self Cleaning, Oven - Single, Oven/Range - Gas, Refrigerator, Stainless Steel Appliances, Washer, Water Dispenser, Water Heater
Fireplace Y
Window Features Double Pane,Screens
Appliance Dishwasher, Disposal, Dryer, Energy Efficient Appliances, Freezer, Icemaker, Oven - Self Cleaning, Oven - Single, Oven/Range - Gas, Refrigerator, Stainless Steel Appliances, Washer, Water Dispenser, Water Heater
Heat Source Natural Gas
Laundry Main Floor
Exterior
Exterior Feature Patio(s), Porch(es)
Garage Garage - Front Entry, Garage Door Opener, Inside Access
Garage Spaces 3.0
Fence Rear, Wood
Pool Heated, In Ground, Saltwater, Pool/Spa Combo
Utilities Available Cable TV Available, Fiber Optics Available, Phone Available, Under Ground
Waterfront N
Water Access N
View Garden/Lawn, Trees/Woods
Roof Type Asphalt,Shingle
Accessibility None
Porch Patio(s), Porch(es)
Attached Garage 1
Total Parking Spaces 3
Garage Y
Building
Lot Description Cleared, Corner, Cul-de-sac, Front Yard, Landscaping, Rear Yard, Trees/Wooded
Story 1
Sewer Public Sewer
Water Public
Architectural Style Ranch/Rambler
Level or Stories 1
Additional Building Above Grade, Below Grade
Structure Type Cathedral Ceilings,Dry Wall,Vaulted Ceilings
New Construction N
Schools
Elementary Schools Stevens Forest
Middle Schools Oakland Mills
High Schools Oakland Mills
School District Howard County Public School System
Others
Senior Community No
Tax ID 1416111996
Ownership Fee Simple
SqFt Source Estimated
Security Features Monitored
Special Listing Condition Standard
Read Less
Want to know what your home might be worth? Contact us for a FREE valuation!

Our team is ready to help you sell your home for the highest possible price ASAP

Bought with Robert J Krop • RE/MAX Plus

GET MORE INFORMATION





