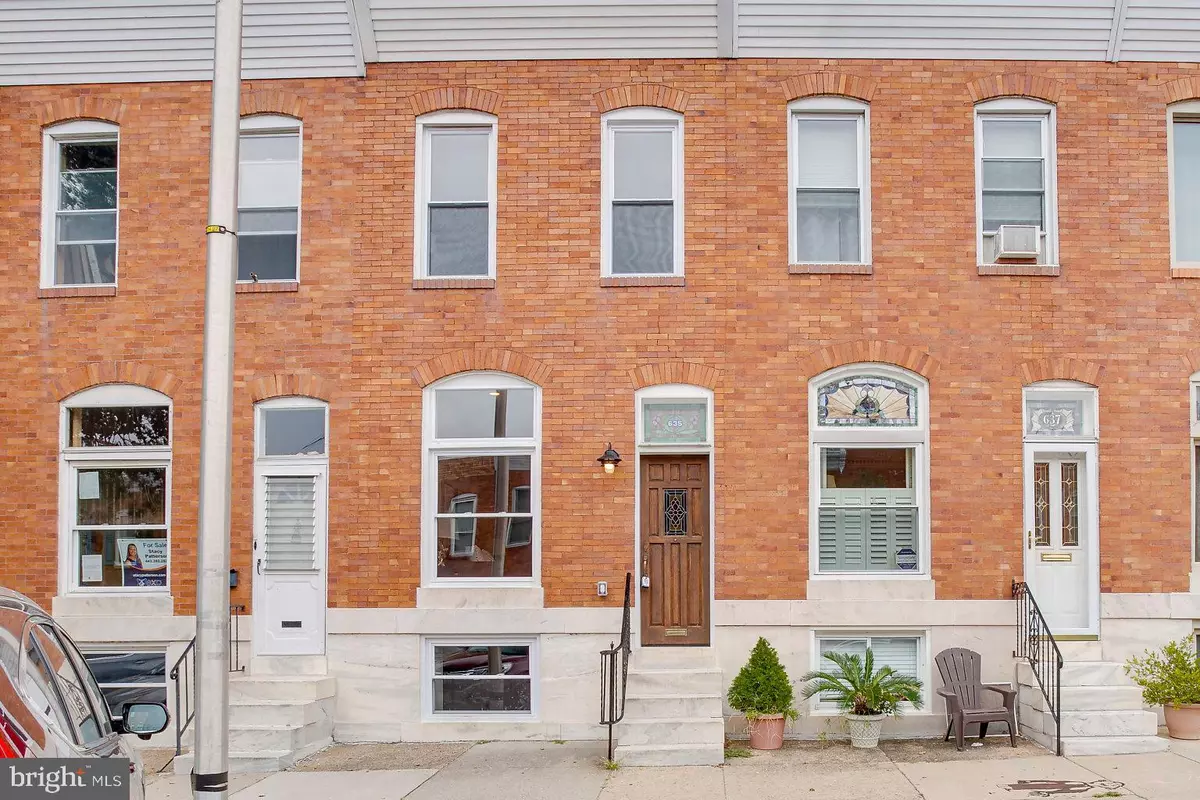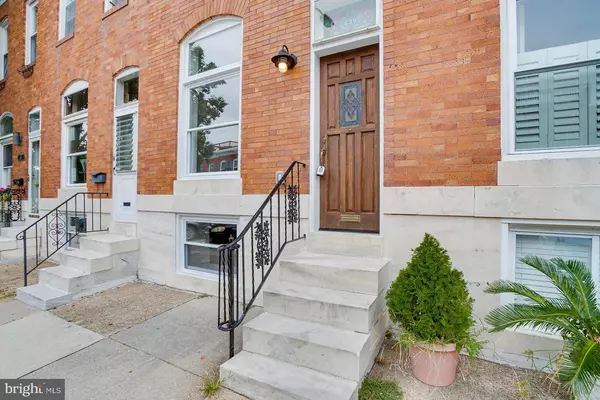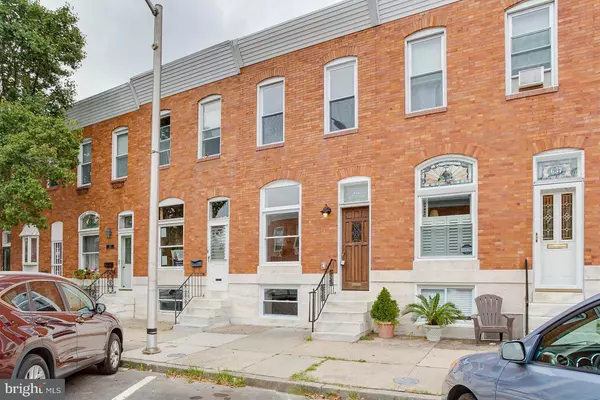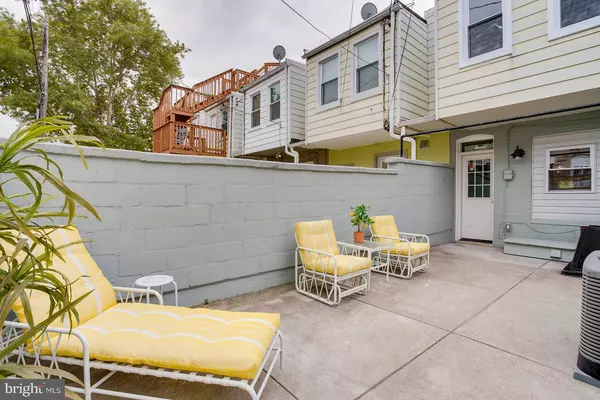$305,000
$315,000
3.2%For more information regarding the value of a property, please contact us for a free consultation.
635 S KENWOOD AVE Baltimore, MD 21224
2 Beds
3 Baths
1,464 SqFt
Key Details
Sold Price $305,000
Property Type Townhouse
Sub Type Interior Row/Townhouse
Listing Status Sold
Purchase Type For Sale
Square Footage 1,464 sqft
Price per Sqft $208
Subdivision Canton Historic District
MLS Listing ID MDBA482872
Sold Date 10/25/19
Style Federal
Bedrooms 2
Full Baths 2
Half Baths 1
HOA Y/N N
Abv Grd Liv Area 1,184
Originating Board BRIGHT
Year Built 1910
Annual Tax Amount $4,455
Tax Year 2019
Lot Size 910 Sqft
Acres 0.02
Property Description
Completely renovated Canton townhouse! All New electric, plumbing, and HVAC unit/ductwork/programmable thermostat. All Lifeproof Luxury Vinyl plank multicolor flooring throughout. Main entry into Living room with exposed brick wall, updated staircase with decorative iron rails. Convenience of a half bath on the main level. Kitchen has custom soft close cabinetry, granite countertops, black stainless steel appliances, and an island with usb ports. There is a private patio off the kitchen. The upper level has a master suite with ceramic tile shower, and a second bedroom. There is a hall bath with skyight, and a tub/shower with ceramic tile and granite countertop. The hall has a linen closet and a stackable washer/dryer for convenience. Lower level has a finished room to use as a 3rd bedroom, family room, office, etc. There is storage in the rear of the basement and walk out steps to the back patio. Enjoy a quick walk to many restaurants/stores in the area, or over to enjoy Patterson Park.
Location
State MD
County Baltimore City
Zoning R-8
Rooms
Other Rooms Living Room, Primary Bedroom, Bedroom 2, Kitchen, Bathroom 2, Bonus Room, Primary Bathroom, Half Bath
Basement Connecting Stairway, Daylight, Partial, Full, Heated, Improved, Outside Entrance, Interior Access, Walkout Stairs
Interior
Interior Features Ceiling Fan(s), Family Room Off Kitchen, Floor Plan - Open, Kitchen - Island, Primary Bath(s), Recessed Lighting, Skylight(s), Tub Shower, Upgraded Countertops
Hot Water Natural Gas
Heating Forced Air, Programmable Thermostat
Cooling Central A/C, Ceiling Fan(s), Programmable Thermostat
Flooring Laminated
Equipment Built-In Microwave, Dishwasher, Disposal, Dryer - Electric, Dryer - Front Loading, Exhaust Fan, Icemaker, Microwave, Oven/Range - Gas, Refrigerator, Stainless Steel Appliances, Washer - Front Loading, Washer/Dryer Stacked, Water Heater
Furnishings No
Fireplace N
Window Features Double Hung,Double Pane,Energy Efficient,Insulated,Vinyl Clad
Appliance Built-In Microwave, Dishwasher, Disposal, Dryer - Electric, Dryer - Front Loading, Exhaust Fan, Icemaker, Microwave, Oven/Range - Gas, Refrigerator, Stainless Steel Appliances, Washer - Front Loading, Washer/Dryer Stacked, Water Heater
Heat Source Natural Gas
Laundry Upper Floor
Exterior
Exterior Feature Patio(s)
Fence Masonry/Stone
Water Access N
Roof Type Rubber,Flat
Accessibility None
Porch Patio(s)
Garage N
Building
Story 3+
Sewer Public Sewer
Water Public
Architectural Style Federal
Level or Stories 3+
Additional Building Above Grade, Below Grade
Structure Type Brick,Dry Wall
New Construction N
Schools
School District Baltimore City Public Schools
Others
Pets Allowed Y
Senior Community No
Tax ID 0301131842 018
Ownership Ground Rent
SqFt Source Estimated
Security Features Carbon Monoxide Detector(s),Smoke Detector
Horse Property N
Special Listing Condition Standard
Pets Allowed No Pet Restrictions
Read Less
Want to know what your home might be worth? Contact us for a FREE valuation!

Our team is ready to help you sell your home for the highest possible price ASAP

Bought with Daniel W Cohen • Northrop Realty

GET MORE INFORMATION





