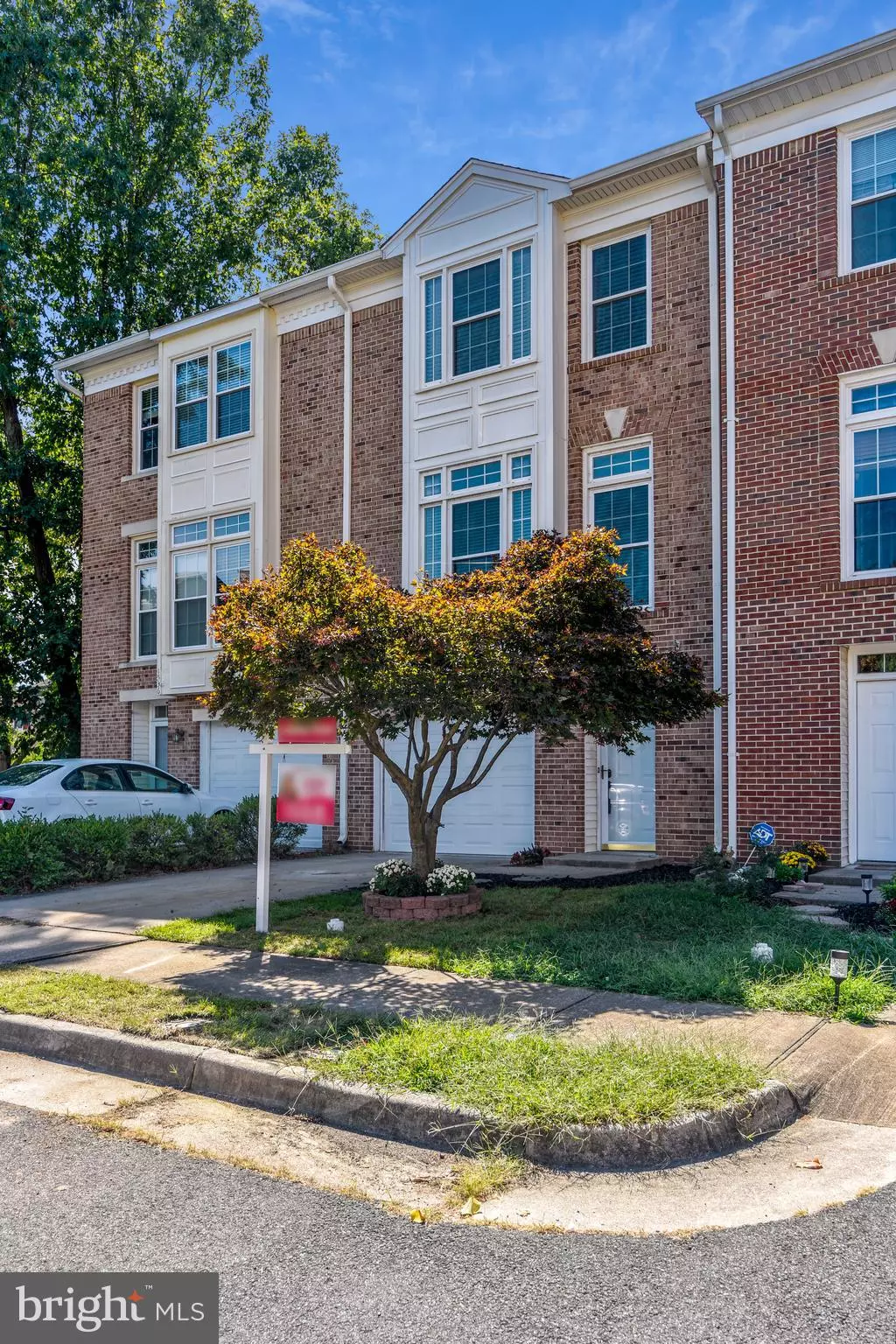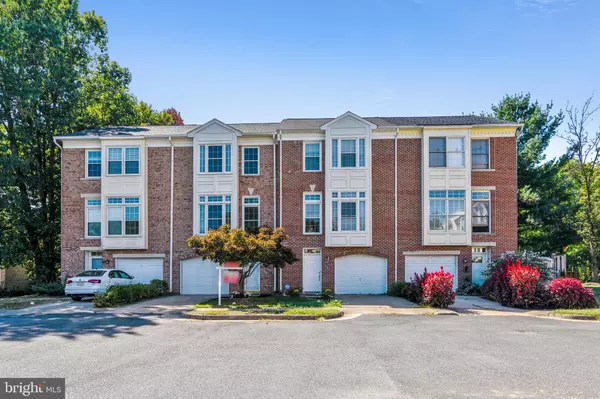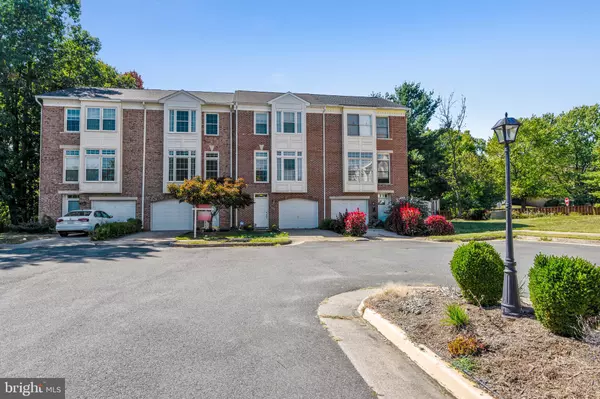$395,000
$395,000
For more information regarding the value of a property, please contact us for a free consultation.
1532 JATO CT Woodbridge, VA 22192
3 Beds
4 Baths
1,887 SqFt
Key Details
Sold Price $395,000
Property Type Townhouse
Sub Type Interior Row/Townhouse
Listing Status Sold
Purchase Type For Sale
Square Footage 1,887 sqft
Price per Sqft $209
Subdivision Riverview Ter
MLS Listing ID VAPW479148
Sold Date 10/25/19
Style Colonial
Bedrooms 3
Full Baths 2
Half Baths 2
HOA Fees $50/mo
HOA Y/N Y
Abv Grd Liv Area 1,432
Originating Board BRIGHT
Year Built 1991
Annual Tax Amount $4,638
Tax Year 2019
Lot Size 1,951 Sqft
Acres 0.04
Property Description
You will fall in love with this delightful 3-story colonial townhouse walking distance from the historic and charming town of Occoquan; good food, shopping, boating and viewing of the river. Lovely 3 bedroom, 2 full & 2 half bathrooms, ready to move in! Come and see it for yourself how the homeowners have taken care of this adorable townhouse unit. Perfect for a starter home or if you are downsizing, enjoy the proximity to Old Town Occoquan. Priced to sell! Rare find gem like this one in the same area is in the upper 400s act quickly and be part of the Occoquan community. This gorgeous 3 level townhome features: in the lower level a 1 car garage, spacious familyroom that boasts a great fireplace for cold nights. Connects to a brick and stone patio for to die for!. This patio is breath taking perfect for gatherings. Upstairs the kitchen leads to a deck where you can sit down and enjoy your morning coffee great place to enjoy the outdoors. Kitchen is spacious includes lots of counter and cabinet space, granite counter tops and perfect breakfast area. Living and dining room have plenty of light also features hardwood flooring in the dining room. Upstairs master bedroom is spacious and features wooded custom blinds and drapery. Master bath with his and hers sinks includes jacuzzi/whirlpool to soak after a long day at work. Guest bedroom and extra bedroom perfect size. Freshly painted throughout the house! All of this situated in a friendly neighborhood that is convenient to I-95, Old Bridge Road, OX Road, and a few miles to the VRE!
Location
State VA
County Prince William
Zoning R6
Rooms
Basement Full
Interior
Interior Features Breakfast Area, Ceiling Fan(s), Combination Dining/Living, Crown Moldings, Kitchen - Eat-In, Kitchen - Table Space, Primary Bath(s), Upgraded Countertops, Walk-in Closet(s), Window Treatments, Wood Floors, Chair Railings, Dining Area, Bathroom - Tub Shower, WhirlPool/HotTub
Hot Water Natural Gas
Heating Central
Cooling Central A/C
Flooring Hardwood, Ceramic Tile, Partially Carpeted
Fireplaces Number 1
Equipment Disposal, Dryer, Dishwasher, Exhaust Fan, Microwave, Refrigerator, Stove, Washer, Water Heater, Built-In Microwave
Furnishings No
Fireplace Y
Appliance Disposal, Dryer, Dishwasher, Exhaust Fan, Microwave, Refrigerator, Stove, Washer, Water Heater, Built-In Microwave
Heat Source Natural Gas
Exterior
Parking Features Basement Garage, Garage - Front Entry, Garage Door Opener
Garage Spaces 3.0
Water Access N
View Street
Roof Type Shingle
Accessibility >84\" Garage Door
Attached Garage 1
Total Parking Spaces 3
Garage Y
Building
Lot Description Cul-de-sac, Front Yard
Story 3+
Sewer Public Sewer
Water Public
Architectural Style Colonial
Level or Stories 3+
Additional Building Above Grade, Below Grade
Structure Type Dry Wall
New Construction N
Schools
Elementary Schools Occoquan
Middle Schools Fred M. Lynn
High Schools Woodbridge
School District Prince William County Public Schools
Others
Pets Allowed Y
Senior Community No
Tax ID 8393-61-9480
Ownership Fee Simple
SqFt Source Assessor
Acceptable Financing Cash, Conventional, FHA, VHDA
Horse Property N
Listing Terms Cash, Conventional, FHA, VHDA
Financing Cash,Conventional,FHA,VHDA
Special Listing Condition Standard
Pets Allowed No Pet Restrictions
Read Less
Want to know what your home might be worth? Contact us for a FREE valuation!

Our team is ready to help you sell your home for the highest possible price ASAP

Bought with Renzy H Bryant III • Keller Williams Realty Centre

GET MORE INFORMATION





