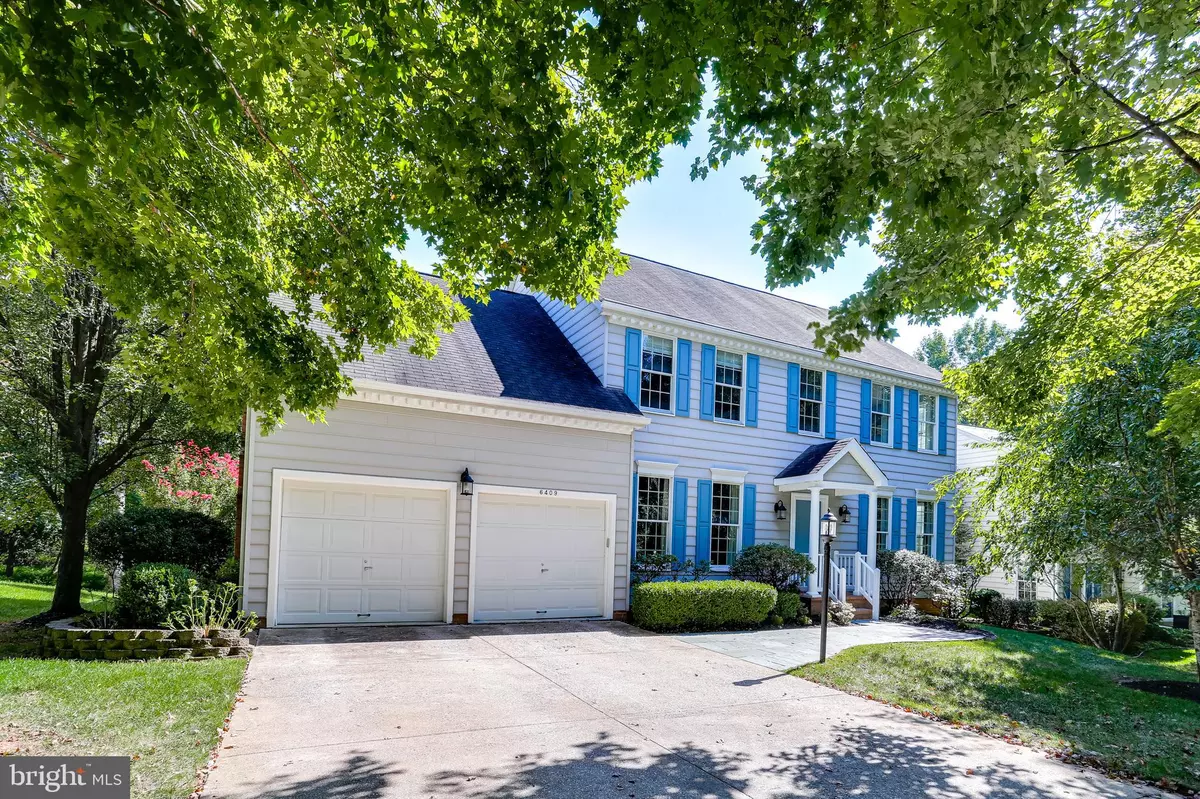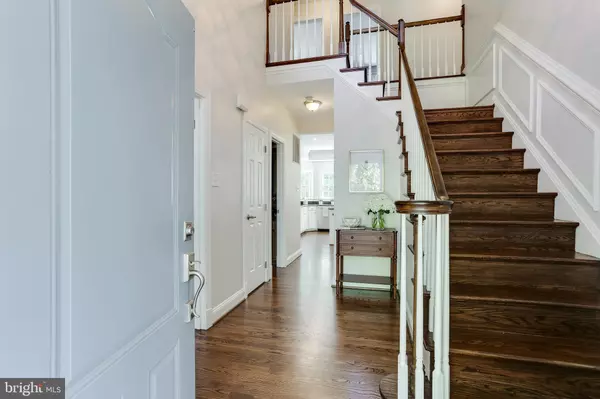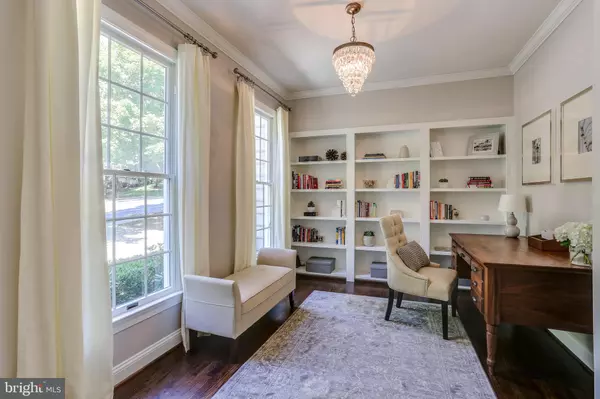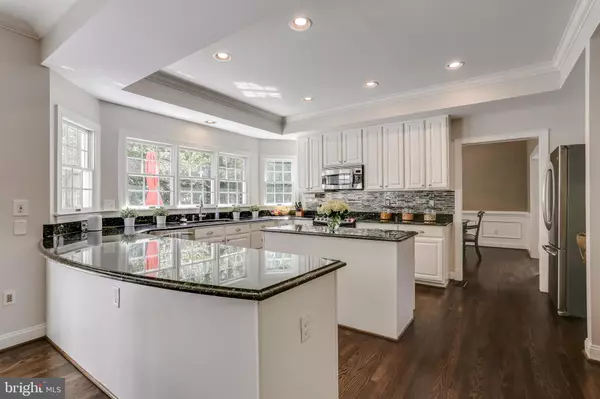$725,000
$725,000
For more information regarding the value of a property, please contact us for a free consultation.
6409 SUMMER SUNRISE DR Columbia, MD 21044
5 Beds
4 Baths
3,124 SqFt
Key Details
Sold Price $725,000
Property Type Single Family Home
Sub Type Detached
Listing Status Sold
Purchase Type For Sale
Square Footage 3,124 sqft
Price per Sqft $232
Subdivision River Hill
MLS Listing ID MDHW270320
Sold Date 10/28/19
Style Colonial
Bedrooms 5
Full Baths 3
Half Baths 1
HOA Fees $176/ann
HOA Y/N Y
Abv Grd Liv Area 2,884
Originating Board BRIGHT
Year Built 1994
Annual Tax Amount $9,589
Tax Year 2019
Lot Size 9,235 Sqft
Acres 0.21
Property Description
Located in the heart of River Hill, this special home is beautifully appointed with custom features throughout. The updated kitchen offers granite counters, stainless steel appliances, an abundance of natural light and space for everyone to cook and entertain. The kitchen opens to the remodeled family room where you can appreciate the gas fireplace or take a few steps to enjoy the large sunroom and maintenance free deck. You will love the hardwood flooring throughout the entire main level including the formal dining room, living room and office with built-in bookcases. The upper level is home to 4 generously sized bedrooms & 2 full bathrooms. The master bedroom suite offers a sitting room, 2 walk-in closets plus an extra storage space and an en-suite. The extra bedrooms have overhead lighting and lots of space, plus they share a renovated bathroom. The walkout lower level is perfectly designed with an extra family room, exercise room, 5th bedroom, full bathroom and large laundry room. Enjoy the private patio off the lower level. Freshly painted, new light fixtures, newer hardwood floors and carpet and many more updates, there is nothing to do but move-in to this fabulous home. Make this one yours before it is gone!
Location
State MD
County Howard
Zoning NT
Rooms
Other Rooms Living Room, Dining Room, Primary Bedroom, Sitting Room, Bedroom 2, Bedroom 3, Bedroom 4, Bedroom 5, Kitchen, Family Room, Breakfast Room, 2nd Stry Fam Rm, Sun/Florida Room, Exercise Room, Office, Storage Room
Basement Fully Finished, Heated, Improved, Outside Entrance, Rear Entrance, Walkout Level
Interior
Interior Features Carpet, Ceiling Fan(s), Crown Moldings, Chair Railings, Family Room Off Kitchen, Floor Plan - Open, Formal/Separate Dining Room, Kitchen - Eat-In, Kitchen - Gourmet, Kitchen - Island, Kitchen - Table Space, Primary Bath(s), Pantry, Recessed Lighting, Bathroom - Soaking Tub, Upgraded Countertops, Walk-in Closet(s), Wood Floors
Hot Water Natural Gas
Heating Forced Air
Cooling Central A/C, Ceiling Fan(s)
Fireplaces Number 1
Equipment Built-In Microwave, Dishwasher, Disposal, Dryer, Exhaust Fan, Icemaker, Oven/Range - Gas, Refrigerator, Stainless Steel Appliances, Washer, Water Heater
Window Features Double Pane
Appliance Built-In Microwave, Dishwasher, Disposal, Dryer, Exhaust Fan, Icemaker, Oven/Range - Gas, Refrigerator, Stainless Steel Appliances, Washer, Water Heater
Heat Source Natural Gas
Exterior
Exterior Feature Deck(s), Patio(s)
Parking Features Garage - Front Entry, Garage Door Opener
Garage Spaces 2.0
Amenities Available Common Grounds, Golf Course Membership Available, Jog/Walk Path, Pool Mem Avail, Tot Lots/Playground
Water Access N
View Trees/Woods
Roof Type Asphalt
Accessibility None
Porch Deck(s), Patio(s)
Attached Garage 2
Total Parking Spaces 2
Garage Y
Building
Story 3+
Sewer Public Sewer
Water Public
Architectural Style Colonial
Level or Stories 3+
Additional Building Above Grade, Below Grade
New Construction N
Schools
Elementary Schools Pointers Run
Middle Schools Clarksville
High Schools Atholton
School District Howard County Public School System
Others
HOA Fee Include Common Area Maintenance,Other
Senior Community No
Tax ID 1415105720
Ownership Fee Simple
SqFt Source Assessor
Horse Property N
Special Listing Condition Standard
Read Less
Want to know what your home might be worth? Contact us for a FREE valuation!

Our team is ready to help you sell your home for the highest possible price ASAP

Bought with James P Schaecher • Keller Williams Flagship of Maryland

GET MORE INFORMATION





