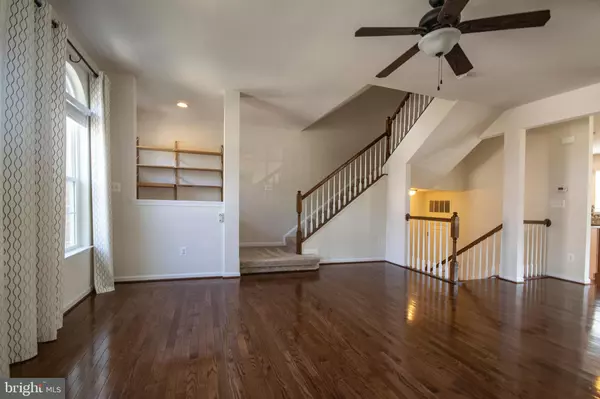$431,000
$437,900
1.6%For more information regarding the value of a property, please contact us for a free consultation.
12707 BEDFORD GLEN WAY Woodbridge, VA 22192
3 Beds
3 Baths
2,448 SqFt
Key Details
Sold Price $431,000
Property Type Townhouse
Sub Type Interior Row/Townhouse
Listing Status Sold
Purchase Type For Sale
Square Footage 2,448 sqft
Price per Sqft $176
Subdivision Reids Prospect
MLS Listing ID VAPW479116
Sold Date 10/04/19
Style Colonial
Bedrooms 3
Full Baths 2
Half Baths 1
HOA Fees $93/mo
HOA Y/N Y
Abv Grd Liv Area 1,878
Originating Board BRIGHT
Year Built 2012
Annual Tax Amount $4,666
Tax Year 2019
Lot Size 3,010 Sqft
Acres 0.07
Property Description
This One is Not to be Missed, Bring Your Pickiest Buyers. Nearly 2500 Finished SF. All 3 Levels have Bump Outs allowing for Extra Space. Gleaming Hardwoods on the Main Level. Large Open Living Room with Plenty of Light. Gourmet Kitchen with Large Eating Area, Stainless Steel Appliances, Corian Counters. and Backsplash. Sunroom off Kitchen to Relax after Dinner. Office Area on Main Level. Master Bedroom has 2 Walk-in Closets and Spa Like Bath. Large Family Room in the Basement for Entertaining and Walks Out to Backyard Oasis. Maintenance Free Trex Deck off Sunroom with Sunbrella Awning to Keep you Shaded. Deck Walks down to Stamped Conrete Patio. Extra Large Yard with Privacy Fence, Fruit Trees, and 2 Sheds. Community Pool and Playground. Minutes to I-95, Commuter Parking Lots, Express Bus Service. Near Shopping and Restaurants. Convenient Commute to Quantico, Belvoir, and The Pentagon.
Location
State VA
County Prince William
Zoning PMR
Rooms
Basement Fully Finished, Daylight, Full, Garage Access, Outside Entrance
Interior
Interior Features Breakfast Area, Carpet, Ceiling Fan(s), Chair Railings, Combination Dining/Living, Combination Kitchen/Dining, Crown Moldings, Dining Area, Floor Plan - Open, Kitchen - Gourmet, Upgraded Countertops, Window Treatments, Wood Floors
Heating Forced Air
Cooling Central A/C
Equipment Built-In Microwave, Dishwasher, Disposal, Exhaust Fan, Refrigerator, Stainless Steel Appliances, Stove, Dryer - Front Loading, Washer - Front Loading
Fireplace N
Window Features Bay/Bow
Appliance Built-In Microwave, Dishwasher, Disposal, Exhaust Fan, Refrigerator, Stainless Steel Appliances, Stove, Dryer - Front Loading, Washer - Front Loading
Heat Source Natural Gas
Exterior
Parking Features Garage - Front Entry
Garage Spaces 2.0
Water Access N
Accessibility None
Attached Garage 2
Total Parking Spaces 2
Garage Y
Building
Lot Description Corner, Landscaping, Level, Rear Yard, SideYard(s)
Story 3+
Sewer Public Sewer
Water Public
Architectural Style Colonial
Level or Stories 3+
Additional Building Above Grade, Below Grade
New Construction N
Schools
Elementary Schools Sonnie Penn
Middle Schools Benton
High Schools Charles J. Colgan Senior
School District Prince William County Public Schools
Others
Pets Allowed Y
Senior Community No
Tax ID 8193-32-1805
Ownership Fee Simple
SqFt Source Assessor
Special Listing Condition Standard
Pets Allowed No Pet Restrictions
Read Less
Want to know what your home might be worth? Contact us for a FREE valuation!

Our team is ready to help you sell your home for the highest possible price ASAP

Bought with Donna L Williams • Samson Properties

GET MORE INFORMATION





