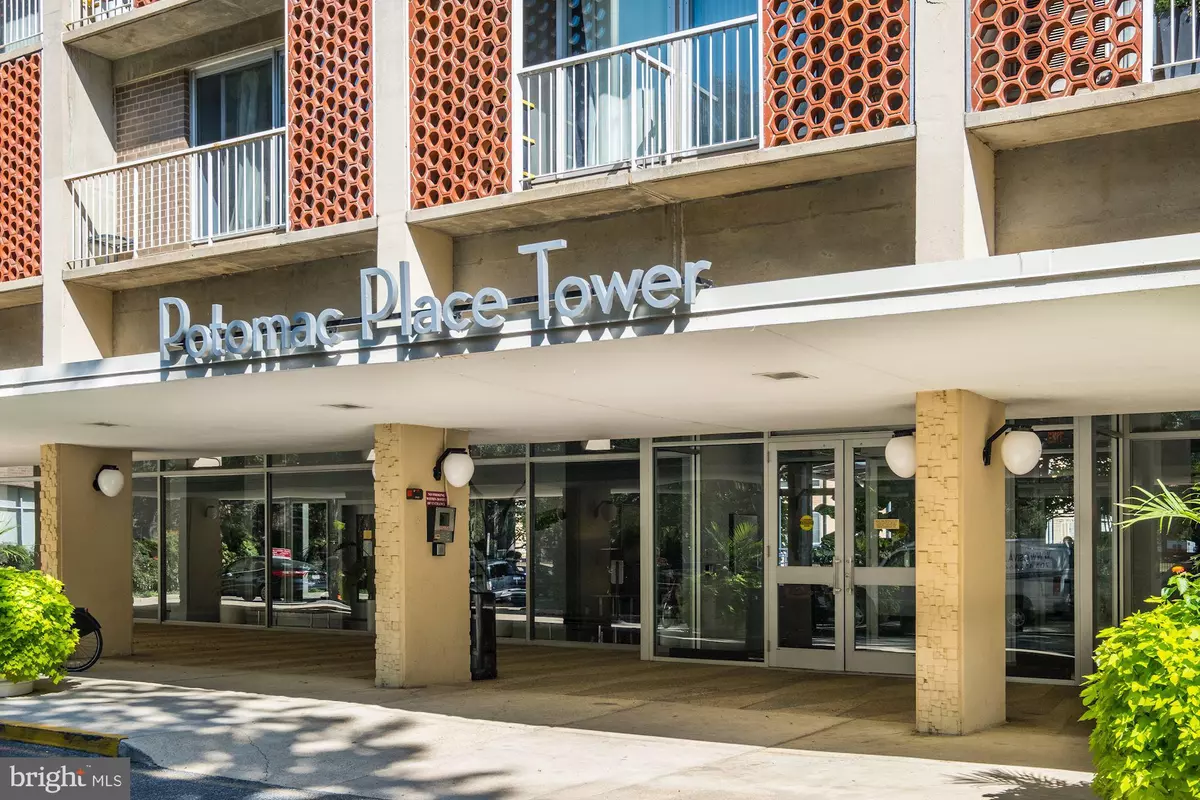$329,900
$329,900
For more information regarding the value of a property, please contact us for a free consultation.
800 4TH ST SW #S716 Washington, DC 20024
1 Bath
588 SqFt
Key Details
Sold Price $329,900
Property Type Condo
Sub Type Condo/Co-op
Listing Status Sold
Purchase Type For Sale
Square Footage 588 sqft
Price per Sqft $561
Subdivision Potomac Place Tower
MLS Listing ID DCDC441128
Sold Date 10/30/19
Style Traditional
Full Baths 1
Condo Fees $351/mo
HOA Y/N N
Abv Grd Liv Area 588
Originating Board BRIGHT
Year Built 1959
Annual Tax Amount $929
Tax Year 2019
Property Description
Welcome to Potomac Place Tower in popular Southwest DC! This spacious, light-filled, freshly painted East-facing studio condo on the 7th floor features walnut hardwood floors, new HVAC (2017), ample storage space in kitchen, extra closet shelving, a 65+ square foot balcony with amazing U.S. Capitol views, and a low condo fee of $351.46 including all utilities, gym, fitness studio, outdoor pool, business center, resident lounge, 24-hour concierge and on-site property management office. Quiet with unobstructed views. The pet-friendly building is walking distance to three Metro stops (Waterfront, Federal Center SW and L Enfant Plaza) and multiple Capital Bikeshare stations. Close proximity to Safeway, Whole Foods, CVS, The Wharf, the National Mall and baseball s Nationals Park. Great investment opportunity rentals allowed within association bylaws - 6 month lease minimum. Originally built in 1959, Potomac Place Tower underwent extensive renovations in 2010, with new plumbing; cosmetic changes to carpet, tile and paint; and updates to counters, cabinets, appliances, drywall, and kitchen and bath fixtures. The District designated the building as a historic landmark in 2003. Verizon Fios, RCN and Starry available in building. Deadline for offers, if any, is Tuesday at 4 pm.
Location
State DC
County Washington
Zoning SEE MAP
Rooms
Other Rooms Kitchen, Bedroom 1, Full Bath
Interior
Heating Wall Unit
Cooling Wall Unit
Flooring Hardwood, Ceramic Tile
Equipment Dishwasher, Disposal, Microwave, Oven/Range - Gas, Refrigerator, Stainless Steel Appliances, Icemaker
Furnishings No
Fireplace N
Window Features Sliding,Screens
Appliance Dishwasher, Disposal, Microwave, Oven/Range - Gas, Refrigerator, Stainless Steel Appliances, Icemaker
Heat Source Electric
Laundry Common
Exterior
Exterior Feature Balcony
Amenities Available Concierge, Community Center, Elevator, Exercise Room, Fitness Center, Laundry Facilities, Meeting Room, Party Room, Pool - Outdoor, Security, Swimming Pool
Water Access N
Accessibility 32\"+ wide Doors, Doors - Swing In, Elevator
Porch Balcony
Garage N
Building
Story 1
Unit Features Mid-Rise 5 - 8 Floors
Sewer Public Septic
Water Public
Architectural Style Traditional
Level or Stories 1
Additional Building Above Grade, Below Grade
New Construction N
Schools
Elementary Schools Amidon-Bowen
Middle Schools Jefferson Middle School Academy
High Schools Jackson-Reed
School District District Of Columbia Public Schools
Others
Pets Allowed N
HOA Fee Include Common Area Maintenance,Custodial Services Maintenance,Electricity,Ext Bldg Maint,Gas,Heat,Health Club,Lawn Maintenance,Management,Pool(s),Reserve Funds,Sewer,Snow Removal,Trash,Water
Senior Community No
Tax ID 0540//2992
Ownership Condominium
Security Features 24 hour security,Desk in Lobby,Exterior Cameras,Fire Detection System,Intercom,Main Entrance Lock,Resident Manager,Smoke Detector
Special Listing Condition Standard
Read Less
Want to know what your home might be worth? Contact us for a FREE valuation!

Our team is ready to help you sell your home for the highest possible price ASAP

Bought with Yooki Yeo • S & S Realty & Investment, LLC

GET MORE INFORMATION





