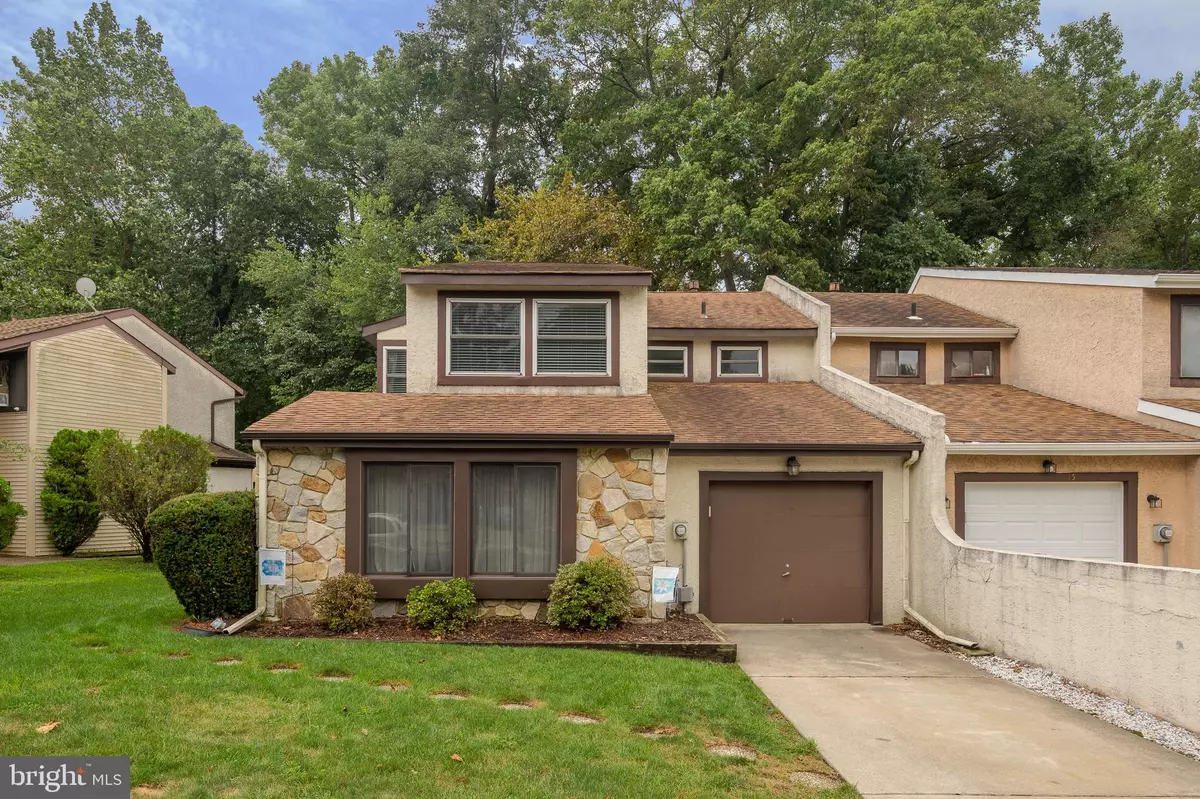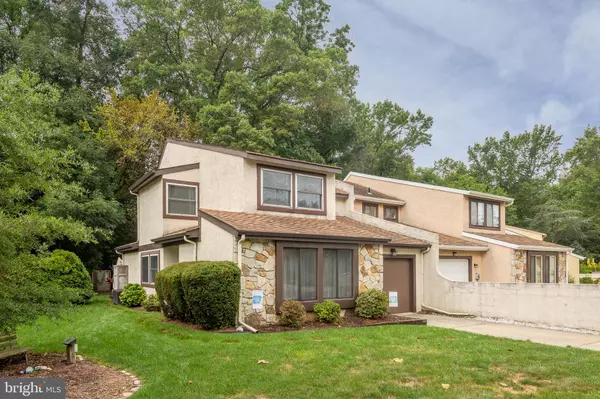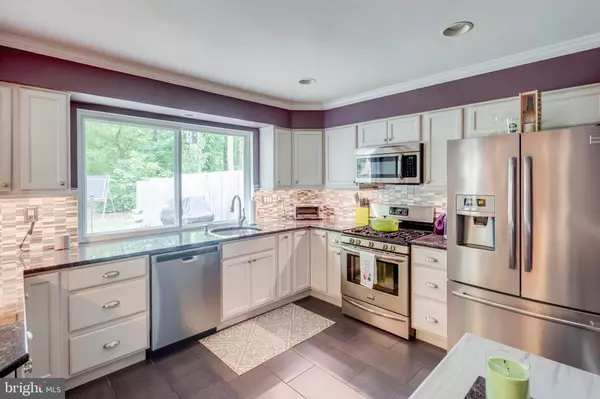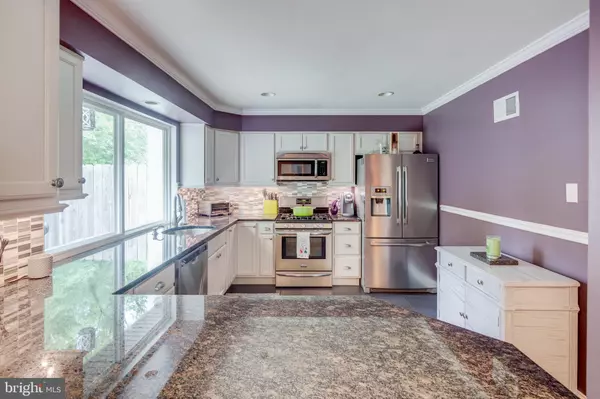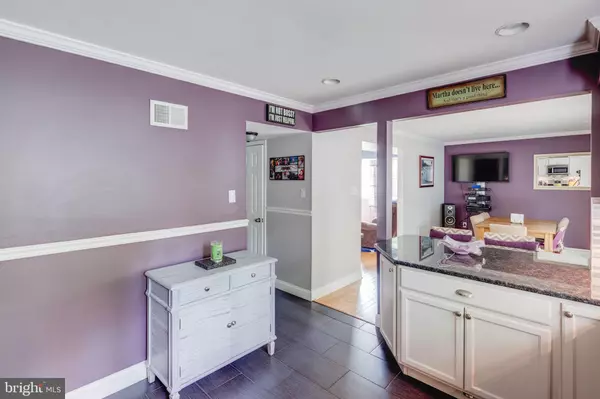$220,000
$224,800
2.1%For more information regarding the value of a property, please contact us for a free consultation.
47 PEREGRINE DR Voorhees, NJ 08043
4 Beds
3 Baths
1,747 SqFt
Key Details
Sold Price $220,000
Property Type Townhouse
Sub Type End of Row/Townhouse
Listing Status Sold
Purchase Type For Sale
Square Footage 1,747 sqft
Price per Sqft $125
Subdivision Rainwood
MLS Listing ID NJCD373668
Sold Date 10/30/19
Style Side-by-Side
Bedrooms 4
Full Baths 2
Half Baths 1
HOA Y/N N
Abv Grd Liv Area 1,747
Originating Board BRIGHT
Year Built 1980
Annual Tax Amount $6,562
Tax Year 2019
Lot Size 5,227 Sqft
Acres 0.12
Lot Dimensions 70 X 100
Property Description
Rare Model in Rainwood! - 4 bedrooms, 2.5 baths twin home with over 1,700+ sq. footage of living space. Great location and lot backs to wooded area and creek. Kitchen was completely remodeled 6 years ago including granite countertops, modern glass backsplash, porcelain tile flooring, self closing cabinets and drawers and all stainless steel appliances (dishwasher less than 1 year old). At same time, added crown molding and new 5 1/4 inch base molding throughout downstairs. Hardwood floors in living, dining, and family rooms. Fully remodeled downstairs half bath with granite sink countertop. Hot water heater just over a year old. Recessed lights throughout downstairs. Fully remodeled master bathroom includes updated shower with tiled walls. Roof, gutters, capping and exterior paint only 9 years old. Upgraded windows throughout. Newer triple slider comes with lifetime warranty which passes to buyer. Pull down staircase to attic with lots of plywood flooring for storage. Large cedar deck offers plenty of space for entertaining guests or relaxing. Backyard includes wooden swing set with rock wall and tube slide. Excellent Voorhees school district, Elementary school within walking distance. Family friendly neighborhood. Move-in condition and 1 year home warranty included! Make your appointment today - won't last!
Location
State NJ
County Camden
Area Voorhees Twp (20434)
Zoning RR
Rooms
Other Rooms Living Room, Dining Room, Primary Bedroom, Bedroom 2, Bedroom 3, Kitchen, Family Room, Bedroom 1, Attic
Interior
Interior Features Kitchen - Eat-In, Recessed Lighting, Primary Bath(s), Crown Moldings, Ceiling Fan(s), Attic, Dining Area, Upgraded Countertops
Heating Forced Air
Cooling Central A/C
Equipment Dishwasher, Disposal, Built-In Range, Oven/Range - Gas, Microwave, Refrigerator, Water Heater
Fireplace N
Window Features Bay/Bow
Appliance Dishwasher, Disposal, Built-In Range, Oven/Range - Gas, Microwave, Refrigerator, Water Heater
Heat Source Natural Gas
Laundry Main Floor
Exterior
Exterior Feature Patio(s)
Parking Features Garage - Front Entry, Garage Door Opener, Inside Access, Built In
Garage Spaces 3.0
Utilities Available Cable TV, Natural Gas Available, Sewer Available
Water Access N
Accessibility Level Entry - Main
Porch Patio(s)
Attached Garage 1
Total Parking Spaces 3
Garage Y
Building
Lot Description Front Yard, Irregular, Trees/Wooded
Story 2
Sewer Public Sewer
Water Public
Architectural Style Side-by-Side
Level or Stories 2
Additional Building Above Grade, Below Grade
New Construction N
Schools
Elementary Schools Kresson School E.S.
Middle Schools Voorhees M.S.
High Schools Eastern H.S.
School District Voorhees Township Board Of Education
Others
Senior Community No
Tax ID 34-00218 01-00143
Ownership Fee Simple
SqFt Source Assessor
Acceptable Financing Cash, FHA, Conventional, VA
Listing Terms Cash, FHA, Conventional, VA
Financing Cash,FHA,Conventional,VA
Special Listing Condition Standard
Read Less
Want to know what your home might be worth? Contact us for a FREE valuation!

Our team is ready to help you sell your home for the highest possible price ASAP

Bought with Candace H Lowden • Century 21 Alliance-Cherry Hill

GET MORE INFORMATION

