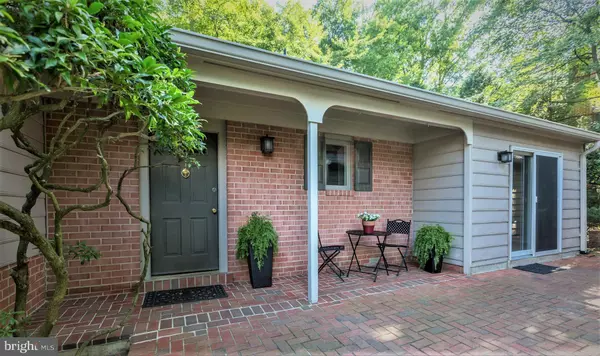$664,900
$659,900
0.8%For more information regarding the value of a property, please contact us for a free consultation.
11307 HANDLEBAR RD Reston, VA 20191
5 Beds
3 Baths
2,144 SqFt
Key Details
Sold Price $664,900
Property Type Single Family Home
Sub Type Detached
Listing Status Sold
Purchase Type For Sale
Square Footage 2,144 sqft
Price per Sqft $310
Subdivision None Available
MLS Listing ID VAFX1091510
Sold Date 10/31/19
Style Split Level
Bedrooms 5
Full Baths 2
Half Baths 1
HOA Fees $57/ann
HOA Y/N Y
Abv Grd Liv Area 1,764
Originating Board BRIGHT
Year Built 1971
Annual Tax Amount $7,150
Tax Year 2019
Lot Size 0.354 Acres
Acres 0.35
Property Description
Beautiful well maintained split level home features an incredible wooded lot along cul-de-sac, with mature landscaping and a brick walkway. Imagine family gatherings and entertaining in this gorgeous home featuring 5 bedrooms, 2.5 baths, attached screened in porch, large family room with wood burning FP that leads to your very own private patio. Spacious master bedroom features a custom walk in closet and updated dual vanities. Enjoy beautiful trending parquet flooring, updated kitchen and designer finishes. New paint throughout. Water heater 2013, HVAC 2008 Visualize making this your new home. Be part of Reston Association and enjoy 15 pools, 55 miles of trails, parks, lakes, community garden plots and so much more. Close to Weihle Metro Station Reston Town Center. Open House Sun 2-4
Location
State VA
County Fairfax
Zoning 370
Rooms
Other Rooms Living Room, Dining Room, Bedroom 5, Kitchen, Family Room, Foyer, Breakfast Room, Bathroom 1, Bathroom 2, Bathroom 3, Primary Bathroom, Screened Porch
Basement Daylight, Full, Interior Access, Outside Entrance, Rear Entrance, Sump Pump, Windows
Main Level Bedrooms 5
Interior
Heating Central, Forced Air
Cooling Central A/C
Fireplaces Number 1
Heat Source Natural Gas
Exterior
Parking Features Additional Storage Area, Covered Parking, Garage - Front Entry, Garage - Rear Entry, Garage Door Opener
Garage Spaces 2.0
Water Access N
Accessibility None
Total Parking Spaces 2
Garage Y
Building
Story 3+
Sewer Public Sewer
Water Public
Architectural Style Split Level
Level or Stories 3+
Additional Building Above Grade, Below Grade
New Construction N
Schools
Elementary Schools Hunters Woods
Middle Schools Hughes
High Schools South Lakes
School District Fairfax County Public Schools
Others
Senior Community No
Tax ID 0264 08010012
Ownership Fee Simple
SqFt Source Assessor
Special Listing Condition Standard
Read Less
Want to know what your home might be worth? Contact us for a FREE valuation!

Our team is ready to help you sell your home for the highest possible price ASAP

Bought with Lilia A DeWald • Weichert, REALTORS

GET MORE INFORMATION





