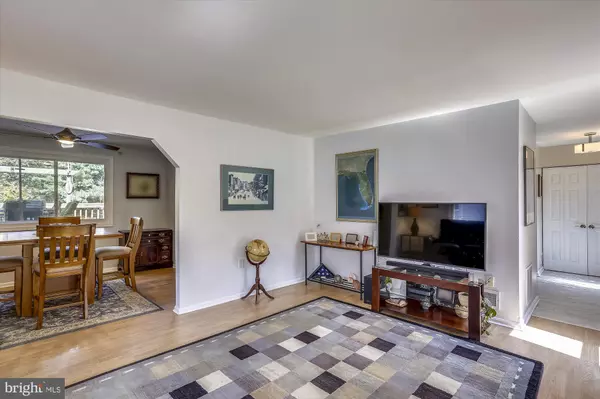$525,000
$535,000
1.9%For more information regarding the value of a property, please contact us for a free consultation.
6605 GARRETT RD Rockville, MD 20855
5 Beds
4 Baths
2,448 SqFt
Key Details
Sold Price $525,000
Property Type Single Family Home
Sub Type Detached
Listing Status Sold
Purchase Type For Sale
Square Footage 2,448 sqft
Price per Sqft $214
Subdivision Winters Run
MLS Listing ID MDMC673880
Sold Date 10/31/19
Style Colonial
Bedrooms 5
Full Baths 3
Half Baths 1
HOA Y/N N
Abv Grd Liv Area 2,048
Originating Board BRIGHT
Year Built 1972
Annual Tax Amount $5,158
Tax Year 2019
Lot Size 0.801 Acres
Acres 0.8
Property Description
YOUR LUCKY DAY! BUYER GOT COLD FEET!! Grab your bathing suit and come on over to this stunning updated and expanded Colonial sitting on a gorgeous .80-acre cul-de-sac lot boasting an outdoor oasis complete with an enormous Deck overlooking a fantastic in-ground pool!! Some of the great features include new laminate floors plus new carpeting, incredible complete granite and stainless Kitchen remodel, formal Living & Dining rooms, spacious Master w/brand new Bath! 3 additional upper level Bedrooms that share an updated Hall Bath. Ginormous fully finished walkout lower level with a huge Rec room, Game room with exit to backyard plus a 5th Bedroom and 3rd Full bath! Tons of other fantastic features and amenities!!
Location
State MD
County Montgomery
Zoning R200
Rooms
Other Rooms Living Room, Dining Room, Primary Bedroom, Bedroom 2, Bedroom 3, Bedroom 4, Bedroom 5, Kitchen, Game Room, Foyer, Breakfast Room, Great Room, Bathroom 2, Bathroom 3, Primary Bathroom
Basement Fully Finished, Walkout Level
Interior
Interior Features Breakfast Area, Ceiling Fan(s), Chair Railings, Crown Moldings, Formal/Separate Dining Room, Kitchen - Gourmet, Primary Bath(s), Recessed Lighting, Upgraded Countertops, Walk-in Closet(s), Window Treatments, Wood Stove, Skylight(s)
Hot Water Natural Gas
Heating Forced Air, Zoned
Cooling Central A/C, Zoned
Flooring Carpet, Ceramic Tile, Hardwood, Laminated
Fireplaces Number 1
Fireplaces Type Brick, Mantel(s), Wood
Equipment Built-In Microwave, Dishwasher, Disposal, Dryer - Electric, Energy Efficient Appliances, Exhaust Fan, Icemaker, Microwave, Oven/Range - Gas, Refrigerator, Stainless Steel Appliances, Washer
Fireplace Y
Window Features Double Pane,Bay/Bow,Skylights
Appliance Built-In Microwave, Dishwasher, Disposal, Dryer - Electric, Energy Efficient Appliances, Exhaust Fan, Icemaker, Microwave, Oven/Range - Gas, Refrigerator, Stainless Steel Appliances, Washer
Heat Source Natural Gas
Laundry Basement
Exterior
Parking Features Garage - Front Entry
Garage Spaces 1.0
Pool Concrete, Gunite, In Ground
Water Access N
View Garden/Lawn, Park/Greenbelt
Accessibility None
Attached Garage 1
Total Parking Spaces 1
Garage Y
Building
Lot Description Backs to Trees, Backs - Parkland, Cul-de-sac, Landscaping, No Thru Street, Premium
Story 3+
Sewer Public Sewer
Water Public
Architectural Style Colonial
Level or Stories 3+
Additional Building Above Grade, Below Grade
New Construction N
Schools
School District Montgomery County Public Schools
Others
Senior Community No
Tax ID 160400133281
Ownership Fee Simple
SqFt Source Assessor
Special Listing Condition Standard
Read Less
Want to know what your home might be worth? Contact us for a FREE valuation!

Our team is ready to help you sell your home for the highest possible price ASAP

Bought with Andrew J Hopley • Keller Williams Realty Centre

GET MORE INFORMATION





