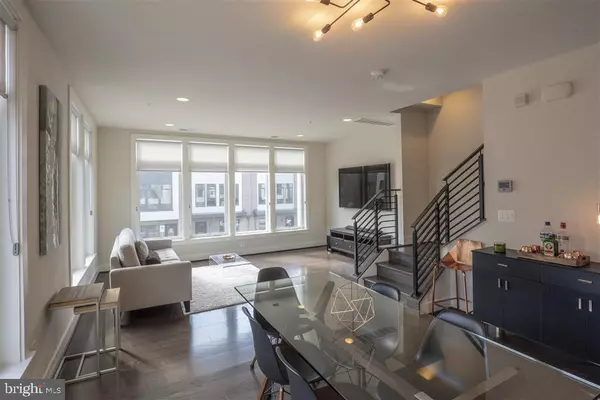$737,700
$750,000
1.6%For more information regarding the value of a property, please contact us for a free consultation.
8071 TRIBECA ST Rockville, MD 20855
4 Beds
5 Baths
2,083 SqFt
Key Details
Sold Price $737,700
Property Type Townhouse
Sub Type End of Row/Townhouse
Listing Status Sold
Purchase Type For Sale
Square Footage 2,083 sqft
Price per Sqft $354
Subdivision Westside At Shady Grove Metro
MLS Listing ID MDMC661984
Sold Date 10/31/19
Style Contemporary,Loft with Bedrooms
Bedrooms 4
Full Baths 3
Half Baths 2
HOA Fees $170/mo
HOA Y/N Y
Abv Grd Liv Area 2,083
Originating Board BRIGHT
Year Built 2017
Annual Tax Amount $8,255
Tax Year 2019
Lot Size 1,335 Sqft
Acres 0.03
Property Description
MUST SEE!!! LOCATION, LOCATION, LOCATION... CENTER OF SHADY GROVE EYA COMMUNITY, QUICK ACCESS TO ICC, I-270, ROCKVILLE PIKE, STEPS FROM SHADY GROVE METRO CENTER, SHORT DISTANCE TO ROCKVILLE TOWN CENTER, PIKE & ROSE, AND BETHESDA TOWN CENTER/NIH, RIO, DOWNTOWN CROWN AND KENTLANDS. CORNER UNIT, TWO YEAR YOUNG, PANORAMIC VIEWS, ABUNDANT SUN AND LIGHT, EXTRA-LONG ENERGY EFFICIENT FACTORY GRADE WINDOWS WITH NO PANES, GORGEOUS HOME, MINT CONDITION, NO MAINTENANCE NEEDED, MOVE-IN READY. HARDWOOD FLOORS ALL 4 LEVELS, NO CARPETING, MINI MUDROOM, UPGRADED SECURITY SYSTEM WITH SKY-BELL MOTION SENSOR AND GLASS BREAK SENSORS, HUNTER DOUGLASS DESIGNER ROLLER SHADES IN ALL WINDOWS, ALEXA CONTROLLED LIGHTING, APP CONTROLLED GARAGE DOOR OPENER, KEYLESS FRONT DOOR ENTRY, 2-CAR FINISHED AND PAINTED GARAGE. DESIGNER UPGRADES IN KITCHEN AND BATHS, 4 FULL BEDROOMS (MULTI-GENERATIONAL LAYOUT, 1 TO 2 BEDROOMS ON EACH OF 3 LEVELS), 3 1/2 BATHS, POTENTIAL FOR ANOTHER BATH, MAINTENANCE FREE REAR DECK OFF KITCHEN WITH GAS BIB. ROOFTOP LOFT AREA GREAT FOR INDOOR/OUTDOOR ENTERTAINMENT, TERRACE WITH GAS BIB, IDEAL FOR ENTERTAINING IN EVENINGS WITH SUN BEHIND HOME LEEDS CERTIFIED HIGH ENERGY EFFICIENT HOME, FULL BRICK EXTERIOR, 9 FT CEILINGS, 3 ZONES HEATING AND COOLING SO AS YOU GO UP EACH LEVEL THERE IS NO TEMPERATURE CHANGE. HOA ONLY $170/MONTH (MAX IT WILL EVER BE IS $185/MONTH), INCLUDES GROUNDS MAINTENANCE, COMMUNITY CENTER, POOL AND DOG PARK, COMMUNITY GARDEN TO PLANT FRUITS AND VEGETABLES. GROCERY STORE IN WALKING DISTANCE. WALK TO SHADY GROVE METRO IN MINUTES AND ENJOY DC, CAPITAL ONE BIKES RENTAL RACK. WHAT I LOVE ABOUT THIS HOME... CORNER UNIT HAS PERFECT SUN ORIENTATION, PANORAMIC VIEWS, BEAUTIFUL HOME, SPACIOUS AND FUNCTIONAL, LOTS OF WINDOWS, NEW NEIGHBORHOOD, FRIENDLY NEIGHBORS AND LOTS OF PET OWNERS, WALK TO METRO AND ENJOY DC AND MUSEUMS. WARNING
Location
State MD
County Montgomery
Zoning RES
Interior
Interior Features Bar, Breakfast Area, Combination Dining/Living, Combination Kitchen/Dining, Dining Area, Entry Level Bedroom, Floor Plan - Open, Kitchen - Gourmet, Kitchen - Island, Primary Bath(s), Primary Bedroom - Bay Front, Recessed Lighting, Sprinkler System, Stall Shower, Upgraded Countertops, Walk-in Closet(s), Window Treatments, Wood Floors
Hot Water Natural Gas
Heating Central
Cooling Energy Star Cooling System, Heat Pump(s)
Flooring Hardwood
Equipment Built-In Microwave, Built-In Range, Dishwasher, Disposal, Dryer - Electric, Dryer - Front Loading, Energy Efficient Appliances, ENERGY STAR Clothes Washer, ENERGY STAR Dishwasher, ENERGY STAR Refrigerator, Icemaker, Oven - Self Cleaning, Oven/Range - Gas, Range Hood, Refrigerator, Six Burner Stove, Stainless Steel Appliances, Washer, Water Heater - High-Efficiency
Window Features Double Pane,Energy Efficient,ENERGY STAR Qualified,Insulated,Screens
Appliance Built-In Microwave, Built-In Range, Dishwasher, Disposal, Dryer - Electric, Dryer - Front Loading, Energy Efficient Appliances, ENERGY STAR Clothes Washer, ENERGY STAR Dishwasher, ENERGY STAR Refrigerator, Icemaker, Oven - Self Cleaning, Oven/Range - Gas, Range Hood, Refrigerator, Six Burner Stove, Stainless Steel Appliances, Washer, Water Heater - High-Efficiency
Heat Source Natural Gas
Laundry Dryer In Unit, Upper Floor, Washer In Unit
Exterior
Exterior Feature Balconies- Multiple, Deck(s), Roof, Terrace
Parking Features Additional Storage Area, Garage - Front Entry
Garage Spaces 2.0
Utilities Available Electric Available, Fiber Optics Available, Natural Gas Available, Phone, Sewer Available, Under Ground, Water Available
Water Access N
View Street, Trees/Woods
Roof Type Flat
Accessibility 2+ Access Exits, 32\"+ wide Doors, >84\" Garage Door, Accessible Switches/Outlets, Doors - Lever Handle(s)
Porch Balconies- Multiple, Deck(s), Roof, Terrace
Attached Garage 2
Total Parking Spaces 2
Garage Y
Building
Lot Description Corner, Level, Premium
Story 3+
Sewer Public Sewer
Water Public
Architectural Style Contemporary, Loft with Bedrooms
Level or Stories 3+
Additional Building Above Grade, Below Grade
Structure Type 9'+ Ceilings,Dry Wall
New Construction N
Schools
Elementary Schools Washington Grove
Middle Schools Forest Oak
High Schools Gaithersburg
School District Montgomery County Public Schools
Others
Senior Community No
Tax ID 160903751306
Ownership Fee Simple
SqFt Source Estimated
Acceptable Financing Cash, Contract, Conventional, Lease Purchase
Listing Terms Cash, Contract, Conventional, Lease Purchase
Financing Cash,Contract,Conventional,Lease Purchase
Special Listing Condition Standard
Read Less
Want to know what your home might be worth? Contact us for a FREE valuation!

Our team is ready to help you sell your home for the highest possible price ASAP

Bought with Shawn Cartwright • Long & Foster Real Estate, Inc.

GET MORE INFORMATION





