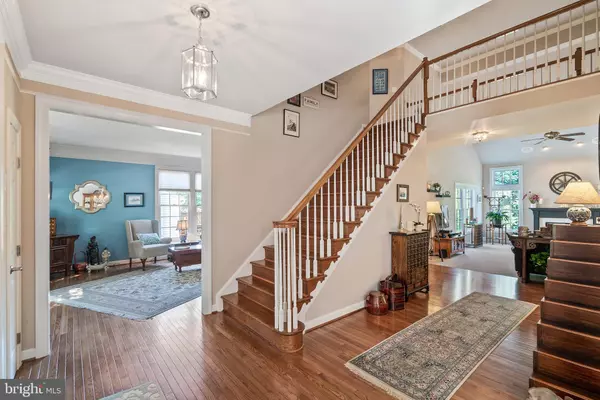$670,000
$675,000
0.7%For more information regarding the value of a property, please contact us for a free consultation.
21521 FOX FIELD CIR Germantown, MD 20876
4 Beds
5 Baths
4,232 SqFt
Key Details
Sold Price $670,000
Property Type Single Family Home
Sub Type Detached
Listing Status Sold
Purchase Type For Sale
Square Footage 4,232 sqft
Price per Sqft $158
Subdivision Milestone
MLS Listing ID MDMC100067
Sold Date 11/01/19
Style Colonial
Bedrooms 4
Full Baths 4
Half Baths 1
HOA Fees $53/mo
HOA Y/N Y
Abv Grd Liv Area 3,432
Originating Board BRIGHT
Year Built 1996
Annual Tax Amount $7,631
Tax Year 2019
Lot Size 0.415 Acres
Acres 0.41
Property Description
The complete package; flat out gorgeous NV home on premium, level lot that backs to protected nature preserve! This home has been meticulously maintained by original owner. 4 bedrooms, 3 full baths upstairs, over 4200 sqft of living space! Rich hardwood floors on main & upper levels! Newly Upgraded owner's bath. Two story family rm with vaulted ceilings & gas fireplace, spacious kitchen/breakfast area, 1st floor office & mudroom. Walkout basement w/ full bath & versatile guest rm/ gaming or media space. Huge storage rm! Fabulous entertaining space on the patio & deck, fully fenced yard! A beautiful home to experience Milestones through the years!
Location
State MD
County Montgomery
Zoning R200
Rooms
Basement Daylight, Full, Fully Finished
Interior
Interior Features Carpet, Ceiling Fan(s), Crown Moldings, Family Room Off Kitchen, Kitchen - Gourmet, Kitchen - Island, Kitchen - Table Space, Primary Bath(s), Recessed Lighting, Soaking Tub, Walk-in Closet(s), Butlers Pantry, Dining Area, Formal/Separate Dining Room, Upgraded Countertops, Wood Floors, Floor Plan - Open, Kitchen - Eat-In
Heating Forced Air
Cooling Ceiling Fan(s), Central A/C
Flooring Hardwood, Carpet
Fireplaces Number 1
Equipment Built-In Microwave, Dryer, Dishwasher, Oven - Double, Oven - Wall, Oven/Range - Gas, Refrigerator, Washer
Fireplace Y
Window Features Bay/Bow,Screens,Storm
Appliance Built-In Microwave, Dryer, Dishwasher, Oven - Double, Oven - Wall, Oven/Range - Gas, Refrigerator, Washer
Heat Source Natural Gas
Exterior
Parking Features Inside Access
Garage Spaces 2.0
Fence Fully
Amenities Available Common Grounds, Jog/Walk Path, Pool - Outdoor, Tot Lots/Playground, Tennis Courts
Water Access N
View Trees/Woods
Accessibility None
Attached Garage 2
Total Parking Spaces 2
Garage Y
Building
Lot Description Backs to Trees, Landscaping, Level, Premium
Story 3+
Sewer Public Sewer
Water Public
Architectural Style Colonial
Level or Stories 3+
Additional Building Above Grade, Below Grade
Structure Type High,Vaulted Ceilings,9'+ Ceilings,2 Story Ceilings
New Construction N
Schools
Elementary Schools William B. Gibbs Jr.
Middle Schools Rocky Hill
High Schools Clarksburg
School District Montgomery County Public Schools
Others
HOA Fee Include Pool(s),Snow Removal,Trash,Common Area Maintenance
Senior Community No
Tax ID 160202976000
Ownership Fee Simple
SqFt Source Assessor
Special Listing Condition Standard
Read Less
Want to know what your home might be worth? Contact us for a FREE valuation!

Our team is ready to help you sell your home for the highest possible price ASAP

Bought with Bridgette A Jacobs • Long & Foster Real Estate, Inc.

GET MORE INFORMATION





