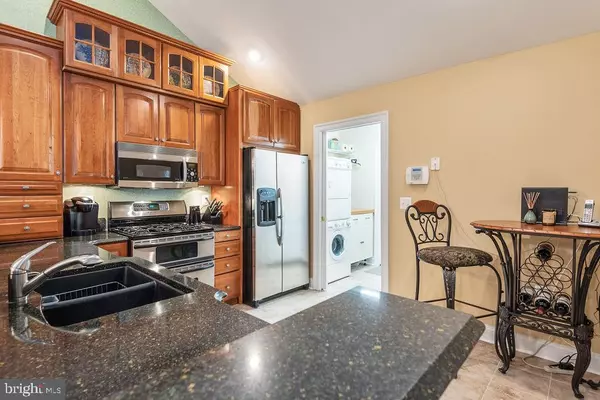$259,900
$259,900
For more information regarding the value of a property, please contact us for a free consultation.
6337 AUTUMN LEAF CIR Fredericksburg, VA 22407
2 Beds
2 Baths
1,570 SqFt
Key Details
Sold Price $259,900
Property Type Condo
Sub Type Condo/Co-op
Listing Status Sold
Purchase Type For Sale
Square Footage 1,570 sqft
Price per Sqft $165
Subdivision Regency Park Villas
MLS Listing ID VASP216502
Sold Date 11/01/19
Style Contemporary
Bedrooms 2
Full Baths 2
Condo Fees $311/mo
HOA Y/N N
Abv Grd Liv Area 1,570
Originating Board BRIGHT
Year Built 2004
Annual Tax Amount $1,746
Tax Year 2018
Property Description
Offer accepted pending final ratification. Now available in sought after Regency Park Villas, this meticulously maintained villa shows like a new model. The private end unit is loaded with extras and backs to trees for extra privacy. Enjoy the amenities and location of Regency Park Villas. A low maintenance custom home offering upgraded cabinets and vanities, cathedral ceilings, double oven and stainless appliances, loads of ceramic tile, hardwood floors, durable Silestone counter tops and much more. Compare value with any low maintenance community in the area. This is value!
Location
State VA
County Spotsylvania
Zoning R8
Rooms
Other Rooms Living Room, Dining Room, Bedroom 2, Kitchen, Foyer, Bedroom 1, Bathroom 1, Bathroom 2
Main Level Bedrooms 2
Interior
Interior Features Breakfast Area, Dining Area, Entry Level Bedroom, Kitchen - Table Space, Primary Bath(s), Window Treatments, Wood Floors
Hot Water Natural Gas
Heating Forced Air
Cooling Ceiling Fan(s), Central A/C
Flooring Ceramic Tile, Hardwood
Fireplaces Type Fireplace - Glass Doors, Gas/Propane
Equipment Dishwasher, Disposal, Exhaust Fan, Icemaker, Microwave, Oven/Range - Gas, Refrigerator, Washer, Dryer
Fireplace Y
Window Features Energy Efficient,Insulated,Low-E,Screens
Appliance Dishwasher, Disposal, Exhaust Fan, Icemaker, Microwave, Oven/Range - Gas, Refrigerator, Washer, Dryer
Heat Source Natural Gas
Laundry Main Floor
Exterior
Parking Features Garage Door Opener
Garage Spaces 4.0
Utilities Available Cable TV Available
Amenities Available None
Water Access N
Roof Type Asphalt
Street Surface Black Top
Accessibility None
Road Frontage Private
Attached Garage 2
Total Parking Spaces 4
Garage Y
Building
Lot Description Backs to Trees, Landscaping, Premium
Story 1
Sewer Public Sewer
Water Public
Architectural Style Contemporary
Level or Stories 1
Additional Building Above Grade, Below Grade
Structure Type 9'+ Ceilings,Cathedral Ceilings,Dry Wall
New Construction N
Schools
School District Spotsylvania County Public Schools
Others
HOA Fee Include Common Area Maintenance,Custodial Services Maintenance,Insurance,Management,Pool(s),Recreation Facility,Reserve Funds,Road Maintenance,Sewer,Snow Removal,Trash
Senior Community No
Tax ID 12E6142-
Ownership Condominium
Horse Property N
Special Listing Condition Standard
Read Less
Want to know what your home might be worth? Contact us for a FREE valuation!

Our team is ready to help you sell your home for the highest possible price ASAP

Bought with Cheryl A Jordan • Berkshire Hathaway HomeServices PenFed Realty

GET MORE INFORMATION





