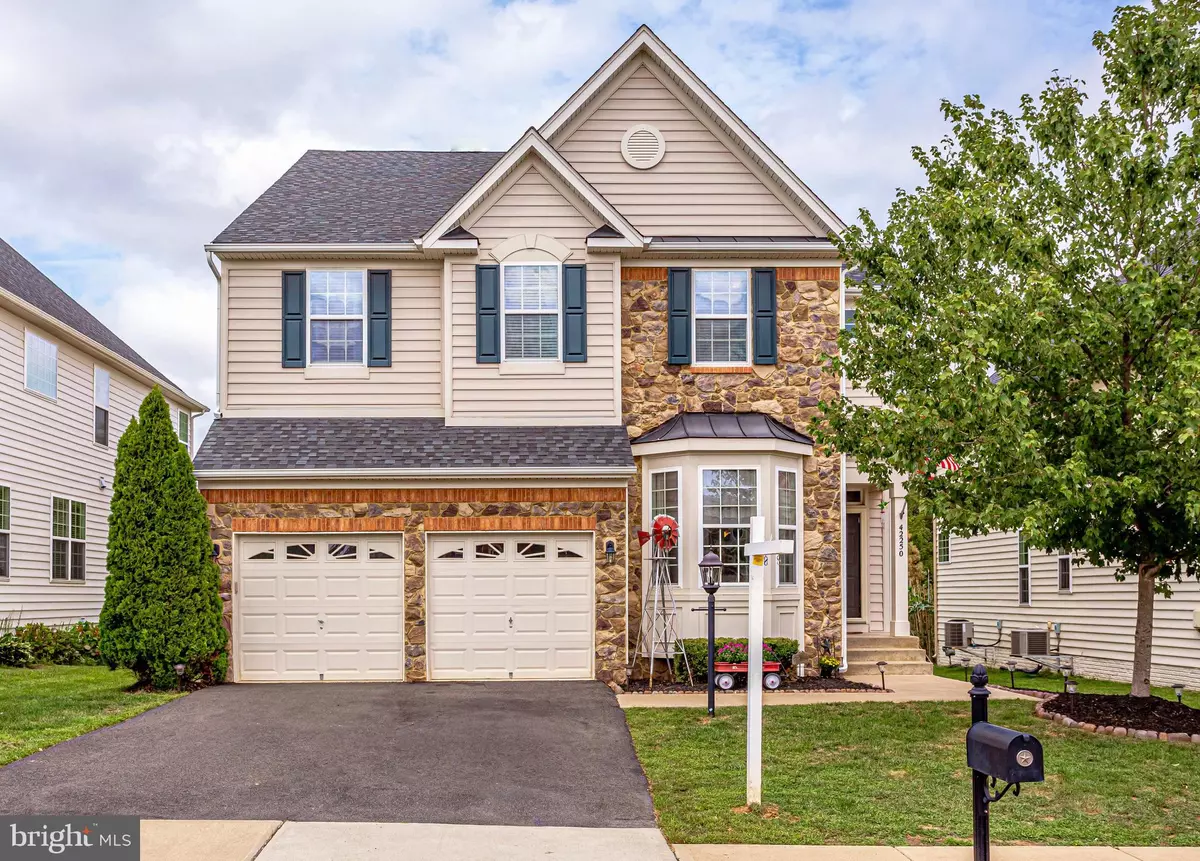$649,000
$649,000
For more information regarding the value of a property, please contact us for a free consultation.
42250 SAND PINE PL Chantilly, VA 20152
4 Beds
4 Baths
3,797 SqFt
Key Details
Sold Price $649,000
Property Type Single Family Home
Sub Type Detached
Listing Status Sold
Purchase Type For Sale
Square Footage 3,797 sqft
Price per Sqft $170
Subdivision Treburg
MLS Listing ID VALO393314
Sold Date 10/25/19
Style Colonial
Bedrooms 4
Full Baths 3
Half Baths 1
HOA Fees $106/mo
HOA Y/N Y
Abv Grd Liv Area 3,097
Originating Board BRIGHT
Year Built 2009
Annual Tax Amount $6,126
Tax Year 2019
Lot Size 6,098 Sqft
Acres 0.14
Property Description
Sought After Model In The Unique Treburg Community- Nestled between South Ridging and Stone Ridge this pond surrounded community is special. This Quality Drees Home is the precise mix of Style- Flow and Function. The bright gourmet kitchen has a large island with gas cooktop and double wall ovens, opening to a great view of the family room with a gas fireplace. The spacious upper level has a large master retreat with an oversized walk-in closet, spa bath- including dual vanities, soaking tub, shower and private water closet. 3 additional large bedrooms and an upper level full laundry room finish off this delightful upper level. Also spacious is the fully finished lower level with room galore, a full bath, bar area, extra room and large walk out stairs. Enjoy the fully fenced rear yard with a top of the line deck backing to trees and common space. This one has everything that you need... don't wait at this price!
Location
State VA
County Loudoun
Zoning PDH4
Rooms
Basement Full
Interior
Heating Forced Air
Cooling Central A/C
Fireplaces Number 1
Fireplaces Type Mantel(s), Marble, Gas/Propane
Fireplace Y
Heat Source Natural Gas
Laundry Upper Floor
Exterior
Parking Features Garage - Front Entry, Garage Door Opener
Garage Spaces 6.0
Fence Rear
Amenities Available Tot Lots/Playground, Jog/Walk Path, Water/Lake Privileges
Water Access N
Accessibility None
Attached Garage 2
Total Parking Spaces 6
Garage Y
Building
Lot Description Backs to Trees
Story 3+
Sewer Public Sewer
Water Public
Architectural Style Colonial
Level or Stories 3+
Additional Building Above Grade, Below Grade
New Construction N
Schools
Elementary Schools Liberty
Middle Schools Mercer
High Schools John Champe
School District Loudoun County Public Schools
Others
HOA Fee Include Trash
Senior Community No
Tax ID 205396096000
Ownership Fee Simple
SqFt Source Assessor
Special Listing Condition Standard
Read Less
Want to know what your home might be worth? Contact us for a FREE valuation!

Our team is ready to help you sell your home for the highest possible price ASAP

Bought with Pauline Dent • Redfin Corporation

GET MORE INFORMATION





