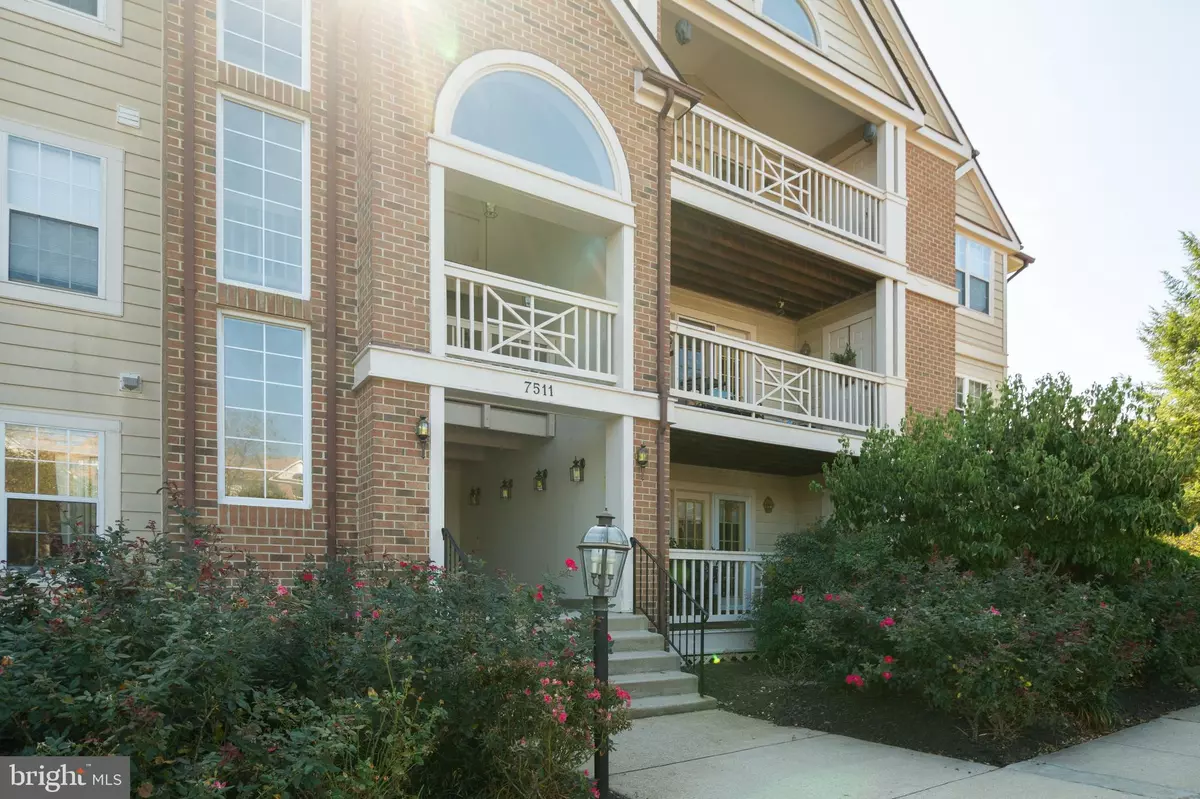$316,000
$300,000
5.3%For more information regarding the value of a property, please contact us for a free consultation.
7511 ASHBY LN #C Alexandria, VA 22315
2 Beds
2 Baths
1,119 SqFt
Key Details
Sold Price $316,000
Property Type Condo
Sub Type Condo/Co-op
Listing Status Sold
Purchase Type For Sale
Square Footage 1,119 sqft
Price per Sqft $282
Subdivision Stratford Place At Kings
MLS Listing ID VAFX1092876
Sold Date 11/06/19
Style Colonial
Bedrooms 2
Full Baths 2
Condo Fees $333/mo
HOA Fees $62/mo
HOA Y/N Y
Abv Grd Liv Area 1,119
Originating Board BRIGHT
Year Built 1990
Annual Tax Amount $3,157
Tax Year 2019
Property Description
Fabulous 2BR, 2 BA first level condo! This spacious Coventry floor plan features updated wood floors, and brand-new HVAC unit. Open living room has a fireplace and french doors that open to a private balcony bringing in large amounts of natural light. The master bedroom has a private bath with dual sinks. This home is part of the Stratford Place Condo Association which has it's own dedicated swimming pool - accessible only by Stratford Place residents. In addition, owners have access to premier amenities including 2 outdoor swimming pools, 6 tennis and volleyball courts, miles of walking trails, numerous tot lots, 2 amazing fitness centers, 3 community centers, and a beautiful lake. Fantastic location in the heart of Kingstowne near shopping and dining (less than 2 miles to Wegmans or Kingstowne Towne Center). Convenient access to major highways (495, 395 and 95) and metro (2.5 miles to the Springfield Metro).
Location
State VA
County Fairfax
Zoning 304
Rooms
Other Rooms Living Room, Dining Room, Primary Bedroom, Kitchen, Bedroom 1, Primary Bathroom
Main Level Bedrooms 2
Interior
Interior Features Floor Plan - Open, Primary Bath(s), Wood Floors, Dining Area, Family Room Off Kitchen
Hot Water Natural Gas
Heating Forced Air
Cooling Central A/C
Flooring Wood, Laminated
Fireplaces Number 1
Fireplaces Type Mantel(s), Wood
Fireplace Y
Heat Source Natural Gas
Laundry Washer In Unit, Dryer In Unit
Exterior
Exterior Feature Balcony
Parking On Site 1
Amenities Available Community Center, Fitness Center, Jog/Walk Path, Pool - Outdoor, Swimming Pool, Tot Lots/Playground, Tennis Courts
Water Access N
Accessibility None
Porch Balcony
Garage N
Building
Story 1
Unit Features Garden 1 - 4 Floors
Sewer Public Sewer
Water Public
Architectural Style Colonial
Level or Stories 1
Additional Building Above Grade, Below Grade
New Construction N
Schools
Elementary Schools Lane
Middle Schools Hayfield Secondary School
High Schools Hayfield
School District Fairfax County Public Schools
Others
Pets Allowed Y
HOA Fee Include Pool(s),Trash,Water,Snow Removal
Senior Community No
Tax ID 0913 1306 C
Ownership Condominium
Horse Property N
Special Listing Condition Standard
Pets Allowed Size/Weight Restriction
Read Less
Want to know what your home might be worth? Contact us for a FREE valuation!

Our team is ready to help you sell your home for the highest possible price ASAP

Bought with Guy F Golan • Redfin Corporation

GET MORE INFORMATION





