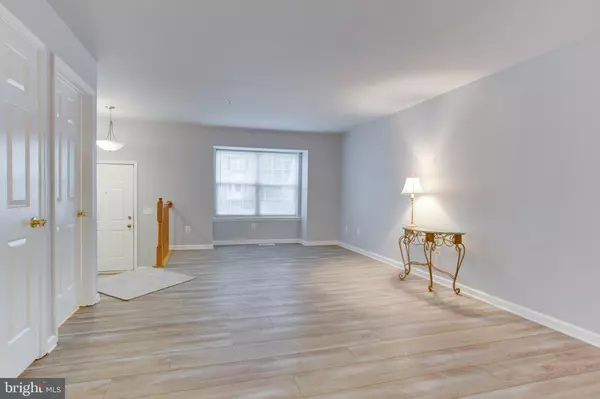$368,500
$368,500
For more information regarding the value of a property, please contact us for a free consultation.
544 FRANCIS NICHOLSON WAY Annapolis, MD 21401
3 Beds
3 Baths
1,642 SqFt
Key Details
Sold Price $368,500
Property Type Townhouse
Sub Type Interior Row/Townhouse
Listing Status Sold
Purchase Type For Sale
Square Footage 1,642 sqft
Price per Sqft $224
Subdivision Tidewater Colony
MLS Listing ID MDAA412834
Sold Date 11/08/19
Style Colonial
Bedrooms 3
Full Baths 2
Half Baths 1
HOA Fees $158/mo
HOA Y/N Y
Abv Grd Liv Area 1,414
Originating Board BRIGHT
Year Built 1995
Annual Tax Amount $3,742
Tax Year 2018
Lot Size 738 Sqft
Acres 0.02
Property Description
This one sparkles from top to bottom! Spacious town home in Tidewater Colony of Annapolis with awesome community amenities (In-Ground Pool, Exercise Room, Tennis Court, and Tot Lot) and easy access to Rt 50 or downtown Annapolis. Upgraded throughout and rear deck overlooking wooded setting ... Enjoy brand new flooring, freshly painted throughout, new ceiling fans, new stainless steel appliances with 5 burner gas stove, washer and dryer less than 1 yr old, 96 gallon gas hot water heater replaced 2016, and HVAC just serviced. Ownership includes 2 permitted parking spaces. For all of the community amenities, the HOA fee is extremely reasonable at $158/mo. Great location for those commuting to downtown Annapolis, DC or Baltimore since it is easy accessible to Rt 50 or 97.
Location
State MD
County Anne Arundel
Zoning R15
Rooms
Other Rooms Primary Bedroom, Bedroom 2, Bedroom 3, Kitchen, Family Room, Bathroom 2, Primary Bathroom
Basement Partially Finished, Space For Rooms, Rough Bath Plumb
Interior
Interior Features Ceiling Fan(s), Carpet, Soaking Tub, Walk-in Closet(s), Sprinkler System, Breakfast Area, Combination Dining/Living, Dining Area, Kitchen - Island, Primary Bath(s), Pantry, Window Treatments
Hot Water Natural Gas, 60+ Gallon Tank
Heating Forced Air
Cooling Ceiling Fan(s), Central A/C
Flooring Carpet, Laminated, Vinyl, Concrete
Fireplaces Number 1
Fireplaces Type Gas/Propane, Marble
Equipment Dishwasher, Disposal, Dryer, Exhaust Fan, Icemaker, Refrigerator, Stainless Steel Appliances, Stove, Oven/Range - Gas, Range Hood
Furnishings No
Fireplace Y
Window Features Double Pane,Sliding,Screens,Vinyl Clad
Appliance Dishwasher, Disposal, Dryer, Exhaust Fan, Icemaker, Refrigerator, Stainless Steel Appliances, Stove, Oven/Range - Gas, Range Hood
Heat Source Natural Gas
Laundry Basement, Has Laundry
Exterior
Exterior Feature Deck(s)
Garage Spaces 2.0
Amenities Available Tot Lots/Playground, Tennis Courts, Swimming Pool, Club House, Exercise Room, Pool - Outdoor
Water Access N
View Trees/Woods, Street
Roof Type Shingle
Accessibility None
Porch Deck(s)
Total Parking Spaces 2
Garage N
Building
Story 3+
Sewer Public Sewer
Water Public
Architectural Style Colonial
Level or Stories 3+
Additional Building Above Grade, Below Grade
Structure Type Cathedral Ceilings,Dry Wall
New Construction N
Schools
Elementary Schools West Annapolis
Middle Schools Bates
High Schools Annapolis
School District Anne Arundel County Public Schools
Others
HOA Fee Include Common Area Maintenance,Health Club,Management,Pool(s),Reserve Funds,Snow Removal,Trash
Senior Community No
Tax ID 020283490091536
Ownership Fee Simple
SqFt Source Assessor
Special Listing Condition Standard
Read Less
Want to know what your home might be worth? Contact us for a FREE valuation!

Our team is ready to help you sell your home for the highest possible price ASAP

Bought with June M Steinweg • Coldwell Banker Realty

GET MORE INFORMATION





