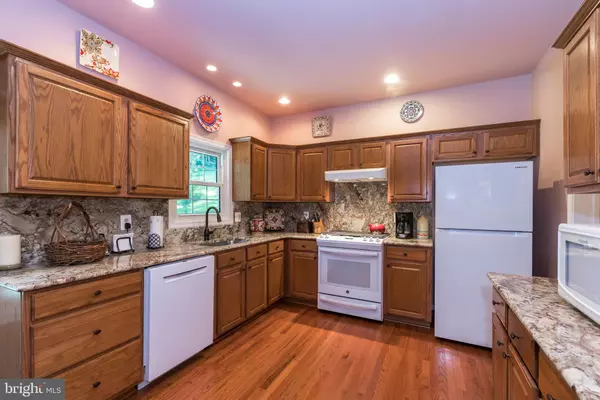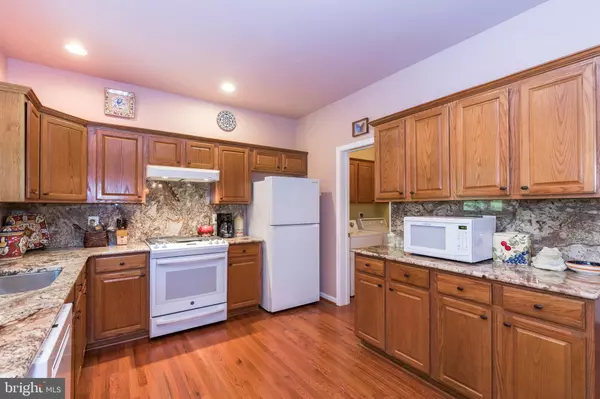$335,000
$335,000
For more information regarding the value of a property, please contact us for a free consultation.
4017 KATIE LN Downingtown, PA 19335
4 Beds
3 Baths
1,936 SqFt
Key Details
Sold Price $335,000
Property Type Single Family Home
Sub Type Detached
Listing Status Sold
Purchase Type For Sale
Square Footage 1,936 sqft
Price per Sqft $173
Subdivision Trestle Woods
MLS Listing ID PACT487816
Sold Date 11/13/19
Style Colonial
Bedrooms 4
Full Baths 2
Half Baths 1
HOA Y/N N
Abv Grd Liv Area 1,936
Originating Board BRIGHT
Year Built 2000
Annual Tax Amount $8,811
Tax Year 2019
Lot Size 1.640 Acres
Acres 1.64
Lot Dimensions 0.00 x 0.00
Property Description
Welcome to 4017 Katie Ln. and say goodbye to paying a HOA Fee. This 4 Bed 2.5 Bath home has a serene wooded setting while being close to major roadways and transportation. Walk into the foyer with hardwood floors that are throughout the main floor. Formal Dining Room is to your right with chair rail and crown molding. Bright and sunny Eat-In Kitchen with granite countertops and backsplash New Refrigerator and Gas Range. Off the Kitchen is the family room with a stone gas fireplace and French Doors to the large rear entertaining deck overlooking the quiet wooded backyard. A powder room and Laundry Room complete the main floor. Carpeted 2nd Level with bright Master Bedroom with bay window overlooking backyard, Large his/hers walk-in closets, and beautiful Master Bath with dual vanity and large stall shower. 3 Additional Bedrooms all similar size with ceiling fans and Full Hall Bath complete the 2nd Floor. Large Finished Basement with 9' ceilings, 17x6 unfinished storage area, gas fireplace, and walkout slider to patio. Shed under deck is ultra convenient and saves space. Close to Downingtown Train Station, shopping, restaurants, all the Borough has to offer and much more. New Nat. Gas Heater and C/A, New Water Heater
Location
State PA
County Chester
Area Caln Twp (10339)
Zoning R2
Direction Northeast
Rooms
Other Rooms Dining Room, Primary Bedroom, Bedroom 2, Bedroom 3, Bedroom 4, Kitchen, Family Room, Laundry, Primary Bathroom
Basement Full, Walkout Level
Interior
Interior Features Carpet, Ceiling Fan(s), Chair Railings, Crown Moldings, Dining Area, Family Room Off Kitchen, Formal/Separate Dining Room, Kitchen - Eat-In, Kitchen - Table Space, Primary Bath(s), Stall Shower, Tub Shower, Walk-in Closet(s), Wood Floors
Hot Water Electric
Heating Forced Air
Cooling Central A/C
Flooring Hardwood
Fireplaces Number 2
Fireplaces Type Stone
Equipment Oven/Range - Gas, Washer, Water Heater, Refrigerator, Exhaust Fan, Dryer, Dishwasher
Fireplace Y
Window Features Bay/Bow,Sliding
Appliance Oven/Range - Gas, Washer, Water Heater, Refrigerator, Exhaust Fan, Dryer, Dishwasher
Heat Source Natural Gas
Laundry Main Floor
Exterior
Exterior Feature Deck(s), Patio(s)
Parking Features Built In
Garage Spaces 4.0
Utilities Available Cable TV, Natural Gas Available
Water Access N
Roof Type Shingle
Accessibility None
Porch Deck(s), Patio(s)
Attached Garage 2
Total Parking Spaces 4
Garage Y
Building
Story 2
Sewer Public Sewer
Water Public
Architectural Style Colonial
Level or Stories 2
Additional Building Above Grade, Below Grade
New Construction N
Schools
School District Coatesville Area
Others
Senior Community No
Tax ID 39-05 -0100
Ownership Fee Simple
SqFt Source Estimated
Special Listing Condition Standard
Read Less
Want to know what your home might be worth? Contact us for a FREE valuation!

Our team is ready to help you sell your home for the highest possible price ASAP

Bought with Lauren Johnson • RE/MAX Professional Realty

GET MORE INFORMATION





