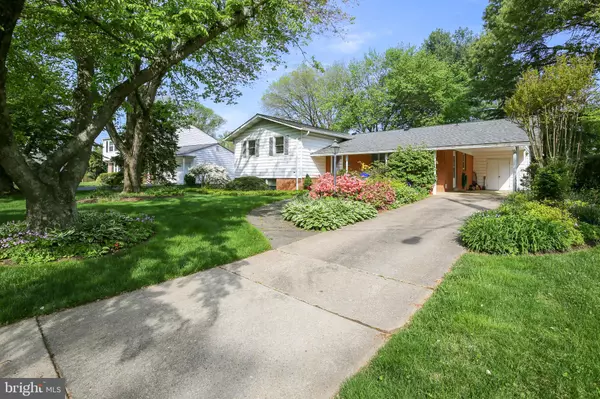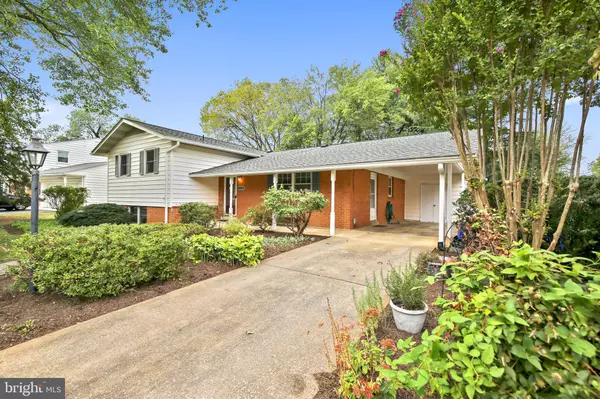$730,000
$700,000
4.3%For more information regarding the value of a property, please contact us for a free consultation.
8603 GRIMSBY CT Potomac, MD 20854
5 Beds
3 Baths
2,393 SqFt
Key Details
Sold Price $730,000
Property Type Single Family Home
Sub Type Detached
Listing Status Sold
Purchase Type For Sale
Square Footage 2,393 sqft
Price per Sqft $305
Subdivision Highland Stone
MLS Listing ID MDMC681362
Sold Date 11/14/19
Style Split Level
Bedrooms 5
Full Baths 3
HOA Y/N N
Abv Grd Liv Area 1,476
Originating Board BRIGHT
Year Built 1965
Annual Tax Amount $7,661
Tax Year 2019
Lot Size 0.315 Acres
Acres 0.31
Property Description
Walk up the slate path into the foyer of this charmer, and fall in love. Three finished levels offer bright, freshly updated rooms ready for your decorative touches. Covered parking provides direct access to the kitchen and breakfast area. You'll appreciate contemporary stainless steel appliances and a ceiling fan to keep you cool while you cook. A separate dining area leads out to a yard that will take your breath away! An expertly designed, dual-staircased deck is the ideal spot to enjoy early autumn. Sip on cider as you watch the sunset behind the trees surrounding a fully fenced yard. Upstairs are four freshly painted, hardwood bedrooms and two full, updated baths.The lower level has a large family room with a brick, wood-burning fireplace and built-in shelving. French doors lead to a 13'x15' glass-enclosed porch with sliding doors to the garden. An extra bedroom and full bath offer perfect guest, au pair, or in-law accommodations.The owners of this lovingly maintained home have access to award-winning schools, the area's best retail and restaurants, and 270. Don't wait another moment to schedule a tour of your new home in suburban Potomac!
Location
State MD
County Montgomery
Zoning R90
Rooms
Basement Daylight, Partial, Interior Access, Shelving, Unfinished, Windows
Interior
Interior Features Breakfast Area, Built-Ins, Carpet, Ceiling Fan(s), Combination Dining/Living, Dining Area, Kitchen - Eat-In, Kitchen - Table Space, Primary Bath(s), Recessed Lighting, Stall Shower, Walk-in Closet(s), Window Treatments, Wood Floors
Heating Forced Air
Cooling Central A/C, Ceiling Fan(s)
Flooring Carpet, Hardwood
Fireplaces Number 1
Fireplaces Type Brick, Fireplace - Glass Doors, Screen
Equipment Built-In Microwave, Dishwasher, Disposal, Dryer, Oven/Range - Electric, Refrigerator, Stainless Steel Appliances, Washer
Furnishings No
Fireplace Y
Appliance Built-In Microwave, Dishwasher, Disposal, Dryer, Oven/Range - Electric, Refrigerator, Stainless Steel Appliances, Washer
Heat Source Natural Gas
Laundry Lower Floor
Exterior
Exterior Feature Deck(s), Patio(s)
Garage Spaces 1.0
Fence Chain Link, Fully
Water Access N
View Garden/Lawn, Trees/Woods
Roof Type Asphalt
Accessibility None
Porch Deck(s), Patio(s)
Total Parking Spaces 1
Garage N
Building
Lot Description Backs to Trees, Cul-de-sac, Front Yard, Landscaping, Level, Rear Yard, SideYard(s)
Story 3+
Sewer Public Sewer
Water Public
Architectural Style Split Level
Level or Stories 3+
Additional Building Above Grade, Below Grade
Structure Type Dry Wall,Paneled Walls,Beamed Ceilings
New Construction N
Schools
Elementary Schools Beverly Farms
Middle Schools Herbert Hoover
High Schools Winston Churchill
School District Montgomery County Public Schools
Others
Pets Allowed Y
Senior Community No
Tax ID 160400121181
Ownership Fee Simple
SqFt Source Estimated
Security Features Smoke Detector
Acceptable Financing Cash, Conventional, VA, FHA
Horse Property N
Listing Terms Cash, Conventional, VA, FHA
Financing Cash,Conventional,VA,FHA
Special Listing Condition Standard
Pets Allowed No Pet Restrictions
Read Less
Want to know what your home might be worth? Contact us for a FREE valuation!

Our team is ready to help you sell your home for the highest possible price ASAP

Bought with Mehrnoosh Neyzari • Long & Foster Real Estate, Inc.

GET MORE INFORMATION





