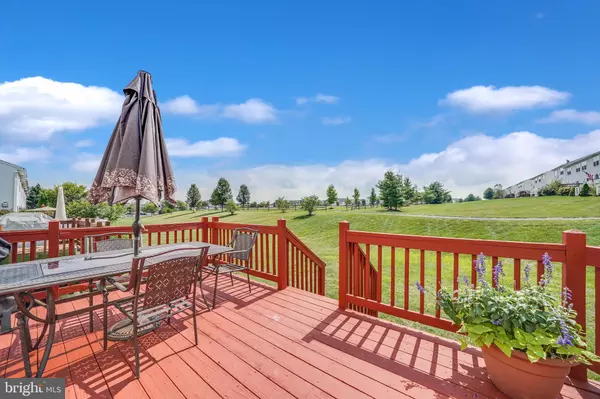$274,900
$274,900
For more information regarding the value of a property, please contact us for a free consultation.
197 HAMPSHIRE DR Sellersville, PA 18960
3 Beds
3 Baths
2,412 SqFt
Key Details
Sold Price $274,900
Property Type Townhouse
Sub Type Interior Row/Townhouse
Listing Status Sold
Purchase Type For Sale
Square Footage 2,412 sqft
Price per Sqft $113
Subdivision Summer Lea
MLS Listing ID PABU477648
Sold Date 11/15/19
Style Colonial
Bedrooms 3
Full Baths 2
Half Baths 1
HOA Fees $87/mo
HOA Y/N Y
Abv Grd Liv Area 1,912
Originating Board BRIGHT
Year Built 2003
Annual Tax Amount $4,798
Tax Year 2019
Lot Size 2,838 Sqft
Acres 0.07
Lot Dimensions 24.00 x 118.00
Property Description
Back on the market due to buyers not getting financing!! Welcome to 197 Hampshire Dr in Summer Lea! This townhouse will not disappoint! As you are greated with a welcoming front entry with 2 story foyer, you will notice the open concept living on first floor. Eat in kitchen with stainless steel appliances opened into the dinging room and living room with access onto deck. Second floor has 3 large bedrooms, 2 full bathrooms and second floor laundry. Basement has been partially finished off giving extra space for family gatherings. This townhouse has been very well maintained and loved for and is time for someone else to enjoy easy living!
Location
State PA
County Bucks
Area Hilltown Twp (10115)
Zoning CR
Rooms
Other Rooms Bedroom 2, Bedroom 3, Bedroom 1, Laundry, Bathroom 1, Bathroom 2, Half Bath
Basement Full
Interior
Heating Forced Air
Cooling Central A/C
Flooring Carpet, Hardwood
Heat Source Natural Gas
Laundry Upper Floor
Exterior
Garage Built In, Garage - Front Entry
Garage Spaces 1.0
Water Access N
Accessibility None
Attached Garage 1
Total Parking Spaces 1
Garage Y
Building
Story 2
Sewer Public Sewer
Water Public
Architectural Style Colonial
Level or Stories 2
Additional Building Above Grade, Below Grade
New Construction N
Schools
School District Pennridge
Others
HOA Fee Include Common Area Maintenance,Lawn Care Front,Lawn Care Rear,Lawn Care Side,Lawn Maintenance,Trash
Senior Community No
Tax ID 15-007-145
Ownership Fee Simple
SqFt Source Assessor
Special Listing Condition Standard
Read Less
Want to know what your home might be worth? Contact us for a FREE valuation!

Our team is ready to help you sell your home for the highest possible price ASAP

Bought with Ruth Dirienzo Whitehead • Keller Williams Real Estate-Horsham

GET MORE INFORMATION





