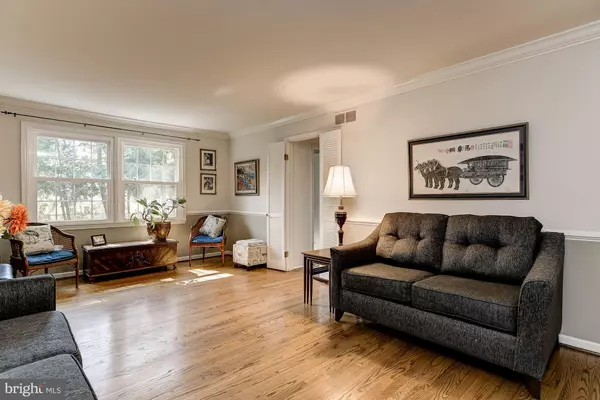$600,000
$615,000
2.4%For more information regarding the value of a property, please contact us for a free consultation.
203 GROSVENOR LN Severna Park, MD 21146
4 Beds
3 Baths
2,962 SqFt
Key Details
Sold Price $600,000
Property Type Single Family Home
Sub Type Detached
Listing Status Sold
Purchase Type For Sale
Square Footage 2,962 sqft
Price per Sqft $202
Subdivision North Cape Arthur
MLS Listing ID MDAA413200
Sold Date 11/18/19
Style Colonial
Bedrooms 4
Full Baths 2
Half Baths 1
HOA Fees $6/ann
HOA Y/N Y
Abv Grd Liv Area 2,212
Originating Board BRIGHT
Year Built 1972
Annual Tax Amount $5,241
Tax Year 2018
Lot Size 0.418 Acres
Acres 0.42
Property Description
This impeccably maintained home is located on a cul-de-sac in the sought after community of North Cape Arthur. Current owners have continuously made updates over recent years including the kitchen and bathrooms, roof, siding and HVAC! The property is graced with 4 spacious bedrooms, 2 reception rooms, recreation room, office or 5th bedroom, formal dining room and an eat-in kitchen with contemporary black Stainless Steel appliances, granite counters and a double wall mounted oven. The sizable Master Bedroom benefits from a walk-in closet and beautifully updated bathroom with an oversized shower.The house is situated on a large shady lot with an invisible fence, the house has an attached double garage and a large block-paved rear patio ideal for gatherings and celebrations. The community pool, picnic area, volley ball court, tot lot and the elementary school are only a short distance away. Don t miss the opportunity of living in this wonderful neighborhood. Comes with a 1 year Home Warranty.
Location
State MD
County Anne Arundel
Zoning R5
Direction Northeast
Rooms
Other Rooms Living Room, Dining Room, Bedroom 2, Bedroom 3, Bedroom 4, Kitchen, Family Room, Bedroom 1, Laundry, Office, Bathroom 1, Bathroom 2, Bathroom 3
Basement Fully Finished, Daylight, Partial, Heated, Improved, Walkout Stairs
Interior
Interior Features Breakfast Area, Built-Ins, Ceiling Fan(s), Combination Kitchen/Dining, Combination Kitchen/Living, Family Room Off Kitchen, Floor Plan - Traditional, Kitchen - Eat-In, Kitchen - Table Space, Tub Shower, Stall Shower, Wood Floors
Hot Water Natural Gas
Heating Forced Air
Cooling Central A/C, Ceiling Fan(s)
Flooring Carpet, Hardwood, Ceramic Tile
Fireplaces Number 2
Fireplaces Type Corner, Gas/Propane, Brick, Wood
Equipment Built-In Microwave, Cooktop, Dishwasher, Disposal, Oven - Double, Stainless Steel Appliances, Washer, Dryer, Oven - Wall
Furnishings No
Fireplace Y
Window Features Double Pane
Appliance Built-In Microwave, Cooktop, Dishwasher, Disposal, Oven - Double, Stainless Steel Appliances, Washer, Dryer, Oven - Wall
Heat Source Natural Gas
Laundry Basement
Exterior
Exterior Feature Patio(s)
Garage Garage - Front Entry, Inside Access
Garage Spaces 5.0
Fence Invisible
Amenities Available Picnic Area, Pool - Outdoor, Volleyball Courts, Tot Lots/Playground
Water Access N
Roof Type Architectural Shingle
Accessibility None
Porch Patio(s)
Road Frontage City/County
Attached Garage 2
Total Parking Spaces 5
Garage Y
Building
Lot Description Cul-de-sac
Story 3+
Sewer Public Sewer
Water Public
Architectural Style Colonial
Level or Stories 3+
Additional Building Above Grade, Below Grade
Structure Type Dry Wall
New Construction N
Schools
Elementary Schools Folger Mckinsey
Middle Schools Severna Park
High Schools Severna Park
School District Anne Arundel County Public Schools
Others
Senior Community No
Tax ID 020358101692100
Ownership Fee Simple
SqFt Source Assessor
Acceptable Financing Conventional, Cash, VA, FHA
Horse Property N
Listing Terms Conventional, Cash, VA, FHA
Financing Conventional,Cash,VA,FHA
Special Listing Condition Standard
Read Less
Want to know what your home might be worth? Contact us for a FREE valuation!

Our team is ready to help you sell your home for the highest possible price ASAP

Bought with Kevin Lyons • Cummings & Co. Realtors

GET MORE INFORMATION





