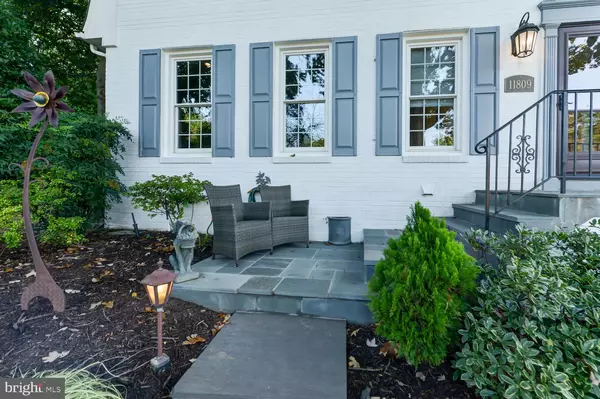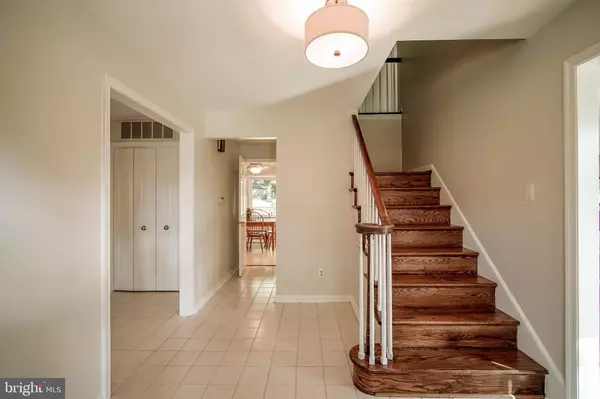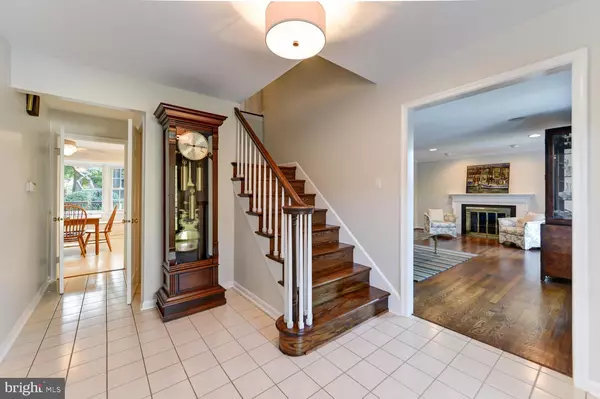$925,000
$939,000
1.5%For more information regarding the value of a property, please contact us for a free consultation.
11809 HITCHING POST LN Rockville, MD 20852
5 Beds
5 Baths
2,640 SqFt
Key Details
Sold Price $925,000
Property Type Single Family Home
Sub Type Detached
Listing Status Sold
Purchase Type For Sale
Square Footage 2,640 sqft
Price per Sqft $350
Subdivision Old Farm
MLS Listing ID MDMC681614
Sold Date 11/19/19
Style Colonial
Bedrooms 5
Full Baths 3
Half Baths 2
HOA Y/N N
Abv Grd Liv Area 2,640
Originating Board BRIGHT
Year Built 1971
Annual Tax Amount $8,949
Tax Year 2019
Lot Size 0.322 Acres
Acres 0.32
Property Description
This heavily admired, beautiful white brick colonial with lush mature landscaping is a rare find that is sure to charm! Located in the sought after neighborhood of Old Farm, this rarely available model has updates throughout including hardwood floors, fresh paint, new fixtures, and an underground sprinkler system. Home features an estimated 3800+ sq ft on three levels. The main floor boasts a renovated eat-in kitchen with a center island and is situated thoughtfully between the large family room and the welcoming dining room. Flanking the foyer is the freshly painted living room that features a wood-burning fireplace and two oversized windows facing the front yard. A three season room and spacious deck make entertaining a breeze and complete this floor. On the upper level, freshly refinished hardwood floors flow throughout all five of the bedrooms, including the spacious owner's suite which includes a walk-in closet and an ensuite bath with steam shower jetted tub and dual vanities. Situated off of the hall, you will find four additional bedrooms, a second updated full bath and a half bath. The lower level features a spacious recreation room, full bath and a bonus room that could serve as a den or gym. A separate front entrance and access to the two car garage complete this level. All of this is just minutes away from Pike & Rose and Bethesda with easy access to I-495 as well as I-270, making this home a commuter's dream!
Location
State MD
County Montgomery
Zoning R90
Rooms
Other Rooms Living Room, Dining Room, Bedroom 2, Bedroom 3, Bedroom 4, Bedroom 5, Kitchen, Family Room, Bedroom 1, Exercise Room, Recreation Room, Bathroom 1, Bathroom 2, Bathroom 3, Half Bath, Screened Porch
Basement Improved, Interior Access, Front Entrance, Walkout Level
Interior
Interior Features Family Room Off Kitchen, Floor Plan - Traditional, Kitchen - Eat-In, Kitchen - Island, Primary Bath(s), Recessed Lighting, Soaking Tub, Walk-in Closet(s), Wood Floors, Ceiling Fan(s)
Hot Water Natural Gas
Heating Forced Air
Cooling Central A/C
Flooring Hardwood, Tile/Brick
Fireplaces Number 2
Fireplaces Type Wood
Equipment Built-In Microwave, Disposal, Oven - Double, Oven - Wall, Dishwasher, Dryer, Cooktop, Freezer, Washer, Refrigerator
Fireplace Y
Appliance Built-In Microwave, Disposal, Oven - Double, Oven - Wall, Dishwasher, Dryer, Cooktop, Freezer, Washer, Refrigerator
Heat Source Natural Gas
Exterior
Parking Features Garage Door Opener, Garage - Front Entry, Basement Garage
Garage Spaces 2.0
Fence Rear, Split Rail, Wood
Water Access N
Roof Type Architectural Shingle
Accessibility None
Attached Garage 2
Total Parking Spaces 2
Garage Y
Building
Story 3+
Sewer Public Sewer
Water Public
Architectural Style Colonial
Level or Stories 3+
Additional Building Above Grade, Below Grade
New Construction N
Schools
Elementary Schools Farmland
Middle Schools Tilden
High Schools Walter Johnson
School District Montgomery County Public Schools
Others
Senior Community No
Tax ID 160400112118
Ownership Fee Simple
SqFt Source Assessor
Security Features Electric Alarm
Special Listing Condition Standard
Read Less
Want to know what your home might be worth? Contact us for a FREE valuation!

Our team is ready to help you sell your home for the highest possible price ASAP

Bought with Andrew K Goodman • Goodman Realtors

GET MORE INFORMATION





