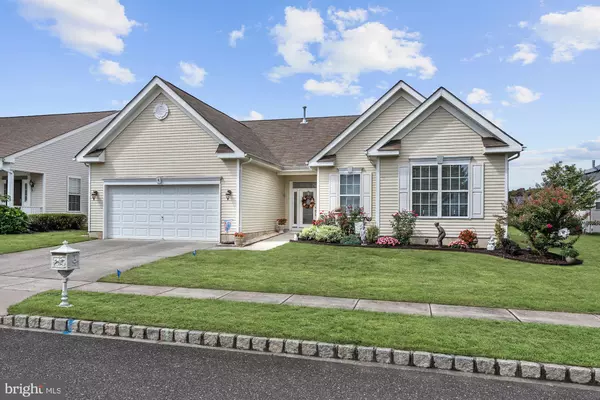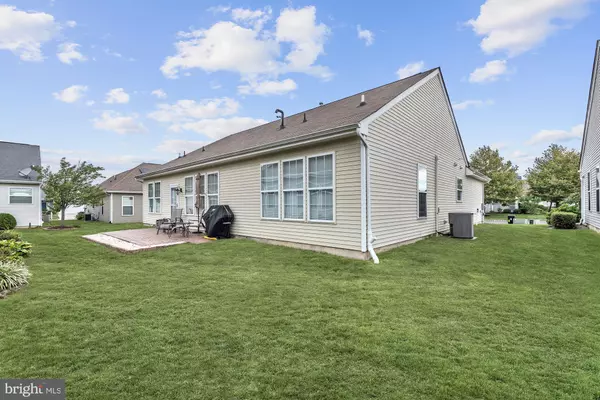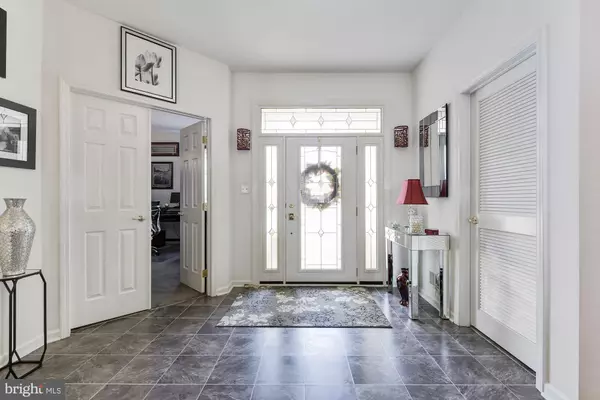$249,999
$249,999
For more information regarding the value of a property, please contact us for a free consultation.
4 DOROTHY DR Sicklerville, NJ 08081
3 Beds
2 Baths
1,972 SqFt
Key Details
Sold Price $249,999
Property Type Single Family Home
Sub Type Detached
Listing Status Sold
Purchase Type For Sale
Square Footage 1,972 sqft
Price per Sqft $126
Subdivision Four Seasons At Fore
MLS Listing ID NJCD374192
Sold Date 11/15/19
Style Ranch/Rambler
Bedrooms 3
Full Baths 2
HOA Fees $137/mo
HOA Y/N Y
Abv Grd Liv Area 1,972
Originating Board BRIGHT
Year Built 2004
Tax Year 2018
Lot Size 6,750 Sqft
Acres 0.15
Lot Dimensions 75.00 x 90.00
Property Description
Don't miss this beautiful, meticulously maintained home located in the heart of Gloucester Township.If you are looking for one floor living with open floor plan and gourmet kitchen you found it in this home. Features: great curve appeal you can't help but notice as you approach this lovely home with new front door , side lights and seller personal touch including light scape and water fall that lights up at night. Foyer entrance leads you into the living and dining area combination open floor plan. Kitchen features multiple 42 inch white wood cabinets with accent backsplash and white/gray granite counters and non slip tile flooring.and a spacious breakfast area. All top of the line SS appliances compliment the finishes with lots of counter space . This home has 3 bedrooms the front room being used as an office. Master bedroom is spacious with walk in closet and master bathroom with garden tub, walk in shower with seat and double vanity. Second bedroom and bathroom located on the opposite side of the home which is equally spacious light and bright and the third is located at front of home could be used as bedroom or office. Home has a pulled down attic 2 car garage ,and a paver patio to enjoy as well. HVAC and water heater are 3 years old . This home truly reflects the tender loving care the sellers invested in this home . Seller are looking for end of November settlement. Visit the club house during your visit. contracts are out ! Please be advise.
Location
State NJ
County Camden
Area Gloucester Twp (20415)
Zoning RES
Rooms
Other Rooms Living Room, Primary Bedroom, Bedroom 2, Kitchen, Bedroom 1, Laundry
Main Level Bedrooms 3
Interior
Interior Features Attic, Attic/House Fan, Butlers Pantry, Carpet, Ceiling Fan(s), Combination Dining/Living, Entry Level Bedroom, Floor Plan - Open, Primary Bath(s), Recessed Lighting, Soaking Tub, Sprinkler System, Stall Shower, Tub Shower, Walk-in Closet(s), Window Treatments, Wood Floors, Breakfast Area
Hot Water Natural Gas
Heating Forced Air
Cooling Central A/C
Equipment Built-In Microwave, Built-In Range, Dishwasher, Exhaust Fan, Stainless Steel Appliances, Water Heater - High-Efficiency
Furnishings No
Fireplace Y
Window Features Casement,Storm,Vinyl Clad
Appliance Built-In Microwave, Built-In Range, Dishwasher, Exhaust Fan, Stainless Steel Appliances, Water Heater - High-Efficiency
Heat Source Natural Gas
Laundry Main Floor
Exterior
Exterior Feature Patio(s)
Parking Features Garage - Front Entry
Garage Spaces 6.0
Utilities Available Electric Available, Natural Gas Available
Amenities Available Club House, Common Grounds, Exercise Room, Game Room, Meeting Room, Picnic Area, Party Room, Pool - Outdoor, Retirement Community
Water Access N
Roof Type Shingle
Accessibility None
Porch Patio(s)
Attached Garage 2
Total Parking Spaces 6
Garage Y
Building
Lot Description Backs - Open Common Area, Landscaping
Story 1
Sewer Public Sewer
Water Public
Architectural Style Ranch/Rambler
Level or Stories 1
Additional Building Above Grade, Below Grade
Structure Type Cathedral Ceilings
New Construction N
Schools
School District Gloucester Township Public Schools
Others
Pets Allowed Y
HOA Fee Include Pool(s),Lawn Care Front,Lawn Care Rear,Management,Snow Removal,All Ground Fee,Common Area Maintenance,Recreation Facility
Senior Community Yes
Age Restriction 52
Tax ID 15-15817-00002
Ownership Fee Simple
SqFt Source Assessor
Acceptable Financing Cash, Conventional, FHA, VA
Listing Terms Cash, Conventional, FHA, VA
Financing Cash,Conventional,FHA,VA
Special Listing Condition Standard
Pets Allowed No Pet Restrictions
Read Less
Want to know what your home might be worth? Contact us for a FREE valuation!

Our team is ready to help you sell your home for the highest possible price ASAP

Bought with Diane Hogan-Akras • Keller Williams Realty - Cherry Hill

GET MORE INFORMATION





