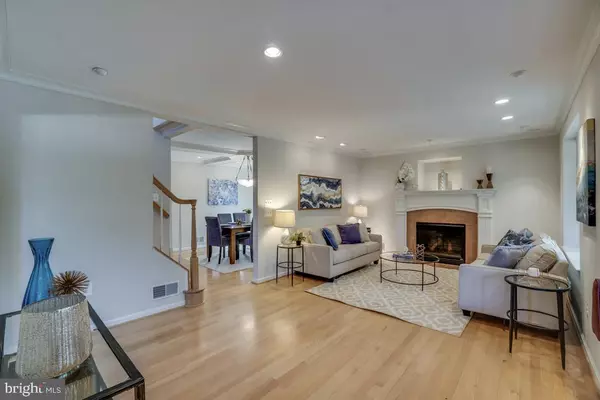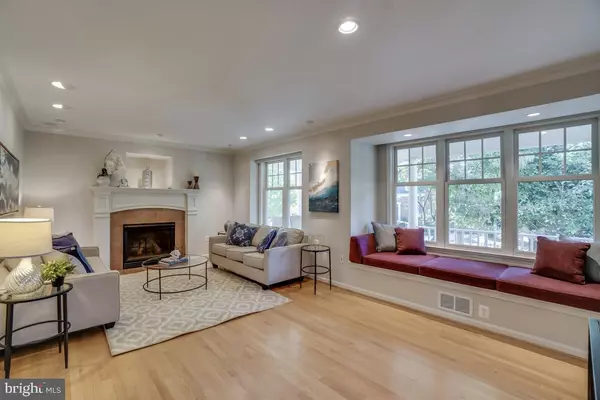$1,133,000
$1,075,000
5.4%For more information regarding the value of a property, please contact us for a free consultation.
629 20TH ST S Arlington, VA 22202
4 Beds
3 Baths
2,660 SqFt
Key Details
Sold Price $1,133,000
Property Type Single Family Home
Sub Type Detached
Listing Status Sold
Purchase Type For Sale
Square Footage 2,660 sqft
Price per Sqft $425
Subdivision Addison Heights
MLS Listing ID VAAR155754
Sold Date 11/21/19
Style Dutch,Colonial
Bedrooms 4
Full Baths 3
HOA Y/N N
Abv Grd Liv Area 2,660
Originating Board BRIGHT
Year Built 1952
Annual Tax Amount $9,967
Tax Year 2019
Lot Size 5,750 Sqft
Acres 0.13
Property Description
Move right in to this beautiful expanded Dutch Colonial just blocks from the Metro and National Landing! This home will delight you with thoughtfully designed features throughout including an efficient L-shaped kitchen with the perfect breakfast banquette, a first-floor bedroom suite, 3 spacious bedrooms and a luxe bath on the upper level, lots of built-in shelving, inviting bay window seating with storage underneath, abundant closets, and much more. Beautiful hardwoods and brand new carpeting. Enjoy relaxing on the perfect covered front porch or in your private rear yard oasis. Ample driveway parking and a one-car detached garage in the perfect location close to Metro, restaurants, shops, and Amazon s National Landing HQ2. Super convenient to Reagan National Airport, Pentagon, and just minutes to D.C.! **MULTIPLE OFFER EXPECTED. ALL OFFERS DUE NLT 12 NOON ON 10/23.
Location
State VA
County Arlington
Zoning R-5
Direction South
Rooms
Other Rooms Living Room, Dining Room, Primary Bedroom, Bedroom 2, Bedroom 3, Bedroom 4, Kitchen, Breakfast Room, Laundry, Storage Room, Utility Room
Basement Other, Connecting Stairway, Sump Pump, Water Proofing System, Workshop
Main Level Bedrooms 1
Interior
Interior Features Built-Ins, Breakfast Area, Carpet, Ceiling Fan(s), Crown Moldings, Entry Level Bedroom, Family Room Off Kitchen, Primary Bath(s), Recessed Lighting, Wood Floors, Floor Plan - Open, Formal/Separate Dining Room, Stall Shower, Walk-in Closet(s), Window Treatments
Hot Water Natural Gas
Heating Forced Air
Cooling Central A/C, Ceiling Fan(s)
Fireplaces Number 1
Fireplaces Type Mantel(s)
Equipment Cooktop, Built-In Microwave, Dishwasher, Disposal, Dryer - Electric, Dryer, Icemaker, Microwave, Oven - Wall, Refrigerator, Washer, Water Heater
Furnishings No
Fireplace Y
Window Features Double Hung,Double Pane,Screens
Appliance Cooktop, Built-In Microwave, Dishwasher, Disposal, Dryer - Electric, Dryer, Icemaker, Microwave, Oven - Wall, Refrigerator, Washer, Water Heater
Heat Source Natural Gas
Laundry Lower Floor
Exterior
Exterior Feature Porch(es), Patio(s)
Parking Features Garage Door Opener
Garage Spaces 6.0
Water Access N
View Garden/Lawn, Street
Roof Type Asphalt
Accessibility None
Porch Porch(es), Patio(s)
Road Frontage City/County
Total Parking Spaces 6
Garage Y
Building
Lot Description Landscaping, Private, Vegetation Planting
Story 3+
Sewer Public Sewer
Water Public
Architectural Style Dutch, Colonial
Level or Stories 3+
Additional Building Above Grade, Below Grade
Structure Type Dry Wall,9'+ Ceilings
New Construction N
Schools
Elementary Schools Oakridge
Middle Schools Gunston
High Schools Wakefield
School District Arlington County Public Schools
Others
Senior Community No
Tax ID 36-014-006
Ownership Fee Simple
SqFt Source Assessor
Acceptable Financing Cash, Conventional, VA
Horse Property N
Listing Terms Cash, Conventional, VA
Financing Cash,Conventional,VA
Special Listing Condition Standard
Read Less
Want to know what your home might be worth? Contact us for a FREE valuation!

Our team is ready to help you sell your home for the highest possible price ASAP

Bought with Joseph Woloszyn • Maximo Properties LLC

GET MORE INFORMATION





