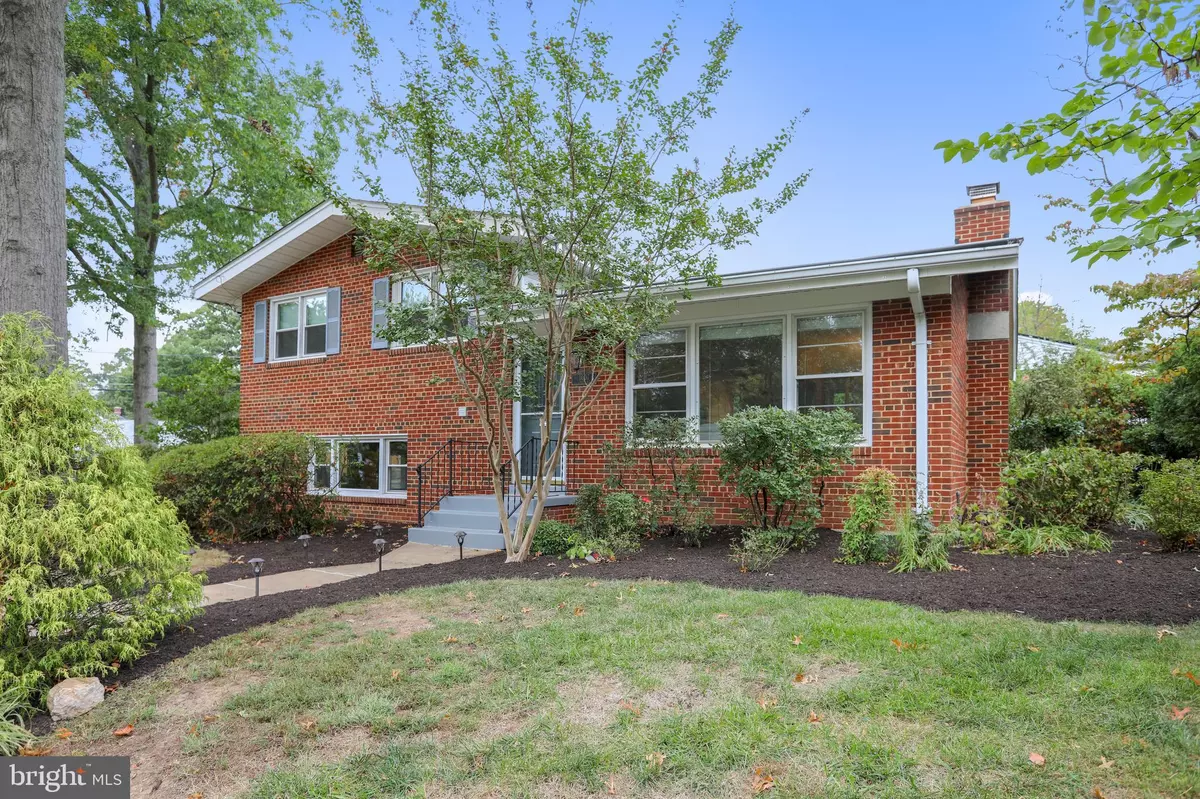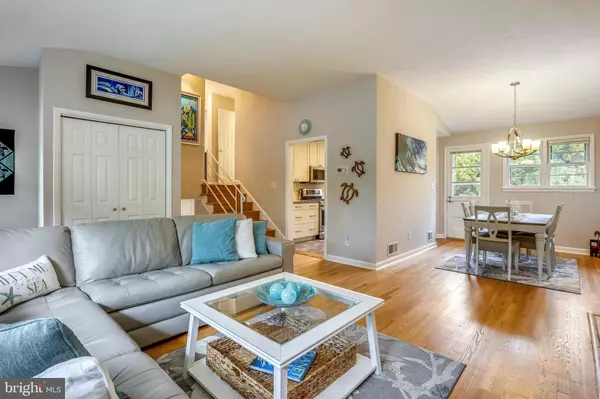$495,000
$499,900
1.0%For more information regarding the value of a property, please contact us for a free consultation.
1007 LANARK WAY Silver Spring, MD 20901
3 Beds
2 Baths
1,680 SqFt
Key Details
Sold Price $495,000
Property Type Single Family Home
Sub Type Detached
Listing Status Sold
Purchase Type For Sale
Square Footage 1,680 sqft
Price per Sqft $294
Subdivision Argyle Club Estates
MLS Listing ID MDMC682416
Sold Date 11/22/19
Style Split Level
Bedrooms 3
Full Baths 2
HOA Y/N N
Abv Grd Liv Area 1,680
Originating Board BRIGHT
Year Built 1956
Annual Tax Amount $4,573
Tax Year 2019
Lot Size 8,051 Sqft
Acres 0.18
Property Description
Impeccably maintained and renovated four level split in quiet Argyle Forest. Renovated chef's kitchen with stainless steel apps and granite counters. Open floor plan across the main level allows ample natural light to shine throughout and don't miss the custom built in dining room buffet storage. Three spacious bedrooms on the upper level with a duel entrance renovated bathroom. Finished above grade family room also has tons of light and provides even more space for entertaining. Easy access into the attached garage. Unfinished lowest level is great for storage and more, good ceiling height. NEW 50 year rated roof. Upgraded gutters with buried drainage lines. Easy access to Four Corners Shopping, 495, Sligo Creek Parkway which includes sports fields, golf and running/biking trails, and downtown Silver Spring is just around the corner. Impressive corner lot sits the house back from the street and creates a nice secluded backyard space. Landscaping all around is a gardeners dream! Open Sunday, October 13th, 1-3pm.
Location
State MD
County Montgomery
Zoning R60
Rooms
Other Rooms Living Room, Dining Room, Primary Bedroom, Bedroom 2, Bedroom 3, Kitchen, Family Room, Storage Room, Bathroom 1
Basement Unfinished
Interior
Interior Features Wood Floors, Carpet, Ceiling Fan(s), Floor Plan - Traditional
Hot Water Natural Gas
Heating Forced Air
Cooling Central A/C, Ceiling Fan(s)
Flooring Carpet, Hardwood
Fireplaces Number 1
Fireplaces Type Mantel(s), Fireplace - Glass Doors
Equipment Oven/Range - Gas, Built-In Microwave, Refrigerator, Dishwasher, Dryer, Washer
Fireplace Y
Appliance Oven/Range - Gas, Built-In Microwave, Refrigerator, Dishwasher, Dryer, Washer
Heat Source Natural Gas
Laundry Lower Floor, Dryer In Unit, Washer In Unit
Exterior
Parking Features Garage Door Opener
Garage Spaces 1.0
Water Access N
Accessibility None
Attached Garage 1
Total Parking Spaces 1
Garage Y
Building
Story 3+
Sewer Public Sewer
Water Public
Architectural Style Split Level
Level or Stories 3+
Additional Building Above Grade, Below Grade
New Construction N
Schools
Elementary Schools Flora M. Singer
Middle Schools Sligo
High Schools Albert Einstein
School District Montgomery County Public Schools
Others
Senior Community No
Tax ID 161301189505
Ownership Fee Simple
SqFt Source Assessor
Horse Property N
Special Listing Condition Standard
Read Less
Want to know what your home might be worth? Contact us for a FREE valuation!

Our team is ready to help you sell your home for the highest possible price ASAP

Bought with Rob D Culotta • Northrop Realty

GET MORE INFORMATION





