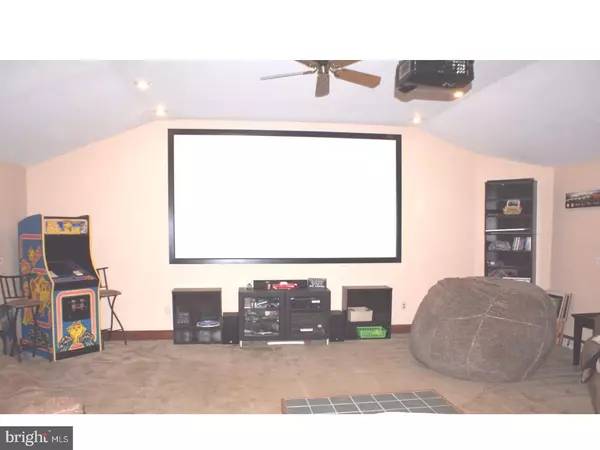$167,000
$169,999
1.8%For more information regarding the value of a property, please contact us for a free consultation.
4 NASHUA DR Sicklerville, NJ 08081
4 Beds
3 Baths
2,526 SqFt
Key Details
Sold Price $167,000
Property Type Single Family Home
Sub Type Detached
Listing Status Sold
Purchase Type For Sale
Square Footage 2,526 sqft
Price per Sqft $66
Subdivision Avandale West
MLS Listing ID 1003180089
Sold Date 12/05/17
Style Traditional,Bi-level
Bedrooms 4
Full Baths 2
Half Baths 1
HOA Y/N N
Abv Grd Liv Area 2,526
Originating Board TREND
Year Built 1988
Annual Tax Amount $7,173
Tax Year 2016
Lot Size 0.274 Acres
Acres 0.27
Lot Dimensions 91X131
Property Description
Looking for space?? Look no further...Come tour this huge brick front and vinyl sided bi level home before it's gone!! Boasting a newer 4 car concrete driveway and grand entry steps...Foyer leads to a warm and welcoming dining room with two skylights to brighten your day! 20 x 23 great/living room, w/vaulted ceiling, recessed lighting and lots of windows. Wonderful Open floor plan flows into the Kitchen which offers an island/nook and stainless steel appliances. Living room, dining room and kitchen all have solid cherry baseboards! Down the hall is the full bath with linen closet and 3 nice sized bedrooms for your comfort and convenience! The Lower level which is full of full sized windows I might add, brings an awesome Game/Rec room with a powder room/half bath, sliding glass doors to a bright sunroom, patio and oversized backyard! Plus an 8x10 storage, or craft/hobby, or office, or library or whatever you choose room!!! Laundry/mud room contains lots of storage and cabinets, Plus a Laundry Shoot from the master bedroom right to the basket in the laundy room...Conveniently the garage is next and then on to the In law Suite which boasts a full kitchen/living room, full bath with stall shower and its own hot water heater! Not to mention a great sized bedroom!! All this with it's own separate entrance to come and go as you please!! This home was rehabbed in 2014 !!
Location
State NJ
County Camden
Area Winslow Twp (20436)
Zoning RL
Rooms
Other Rooms Living Room, Dining Room, Primary Bedroom, Bedroom 2, Bedroom 3, Kitchen, Family Room, Bedroom 1, In-Law/auPair/Suite, Laundry, Other, Attic
Interior
Interior Features Primary Bath(s), Kitchen - Island, Butlers Pantry, Skylight(s), Ceiling Fan(s), 2nd Kitchen, Stall Shower, Kitchen - Eat-In
Hot Water Natural Gas
Heating Gas, Forced Air, Baseboard
Cooling Central A/C
Flooring Fully Carpeted, Vinyl, Tile/Brick
Equipment Oven - Self Cleaning, Dishwasher, Disposal, Built-In Microwave
Fireplace N
Appliance Oven - Self Cleaning, Dishwasher, Disposal, Built-In Microwave
Heat Source Natural Gas
Laundry Lower Floor
Exterior
Exterior Feature Patio(s)
Parking Features Inside Access
Garage Spaces 4.0
Fence Other
Utilities Available Cable TV
Water Access N
Roof Type Pitched,Shingle
Accessibility None
Porch Patio(s)
Attached Garage 1
Total Parking Spaces 4
Garage Y
Building
Lot Description Irregular, Level, Open, Rear Yard, SideYard(s)
Foundation Concrete Perimeter
Sewer Public Sewer
Water Public
Architectural Style Traditional, Bi-level
Additional Building Above Grade, Shed
Structure Type Cathedral Ceilings
New Construction N
Schools
Middle Schools Winslow Township
High Schools Winslow Township
School District Winslow Township Public Schools
Others
Senior Community No
Tax ID 36-12505-00041
Ownership Fee Simple
Acceptable Financing Conventional, VA, FHA 203(b)
Listing Terms Conventional, VA, FHA 203(b)
Financing Conventional,VA,FHA 203(b)
Read Less
Want to know what your home might be worth? Contact us for a FREE valuation!

Our team is ready to help you sell your home for the highest possible price ASAP

Bought with Cheryl M Dare • Keller Williams Realty - Washington Township

GET MORE INFORMATION





