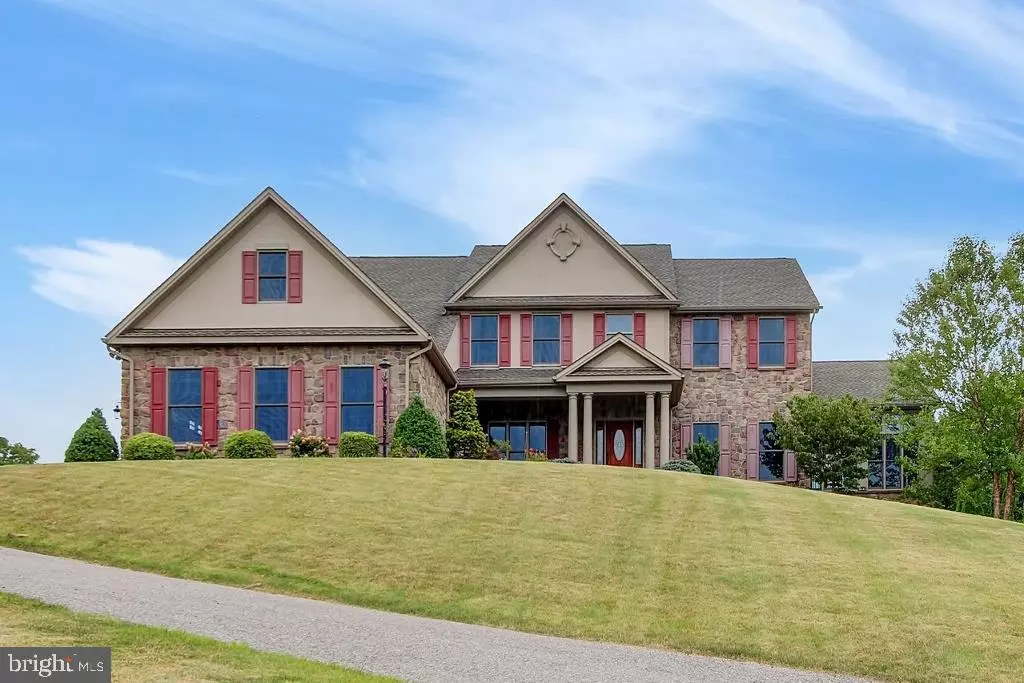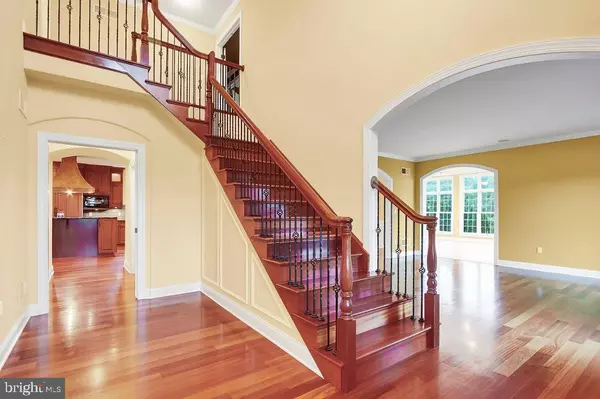$819,500
$819,500
For more information regarding the value of a property, please contact us for a free consultation.
2813 DEER CHASE LN York Twp, PA 17403
5 Beds
5 Baths
6,063 SqFt
Key Details
Sold Price $819,500
Property Type Single Family Home
Sub Type Detached
Listing Status Sold
Purchase Type For Sale
Square Footage 6,063 sqft
Price per Sqft $135
Subdivision Deer Chase Estates
MLS Listing ID 1003014891
Sold Date 09/09/16
Style Colonial,Dwelling w/Separate Living Area
Bedrooms 5
Full Baths 4
Half Baths 1
HOA Fees $50/ann
HOA Y/N Y
Abv Grd Liv Area 4,997
Originating Board RAYAC
Year Built 2008
Lot Size 1.600 Acres
Acres 1.6
Property Description
Spectacular home only 8 years old w/one of the nicest views in exclusive Deer Chase. Home feature 9-10 ft ceilings, arches, hardwood floors & custom Keener kitchen w/granite tops. Top quality appliances. Huge game room & sunroom opening to flagstone patio & pool. Two staircases lead to 2nd floor w/another family room. LL has rec room, bedroom and bath ideal for in-law qtrs. Huge 3 car garage & separate 2 car garage w/bath used as pool house.
Location
State PA
County York
Area York Twp (15254)
Zoning RESIDENTIAL
Rooms
Other Rooms Living Room, Dining Room, Bedroom 2, Bedroom 3, Bedroom 4, Bedroom 5, Kitchen, Game Room, Family Room, Den, Bedroom 1, Sun/Florida Room, Other
Basement Full, Poured Concrete, Outside Entrance
Interior
Interior Features Kitchen - Island, Central Vacuum, WhirlPool/HotTub, Formal/Separate Dining Room, Dining Area, Breakfast Area
Hot Water Tankless
Heating Forced Air, Other
Cooling Central A/C, Other
Equipment Built-In Range, Dishwasher, Built-In Microwave, Refrigerator, Oven - Single
Fireplace N
Window Features Insulated
Appliance Built-In Range, Dishwasher, Built-In Microwave, Refrigerator, Oven - Single
Heat Source Natural Gas
Laundry Main Floor
Exterior
Exterior Feature Patio(s)
Parking Features Built In, Garage Door Opener
Garage Spaces 5.0
Fence Invisible
Water Access N
Roof Type Shingle,Asphalt
Porch Patio(s)
Road Frontage Private
Total Parking Spaces 5
Garage Y
Building
Lot Description Cleared, Sloping
Story 2
Sewer Public Sewer
Water Public
Architectural Style Colonial, Dwelling w/Separate Living Area
Level or Stories 2
Additional Building Above Grade, Below Grade
New Construction N
Schools
Middle Schools Dallastown Area
High Schools Dallastown Area
School District Dallastown Area
Others
HOA Fee Include Other
Tax ID 67540005100030000000
Ownership Fee Simple
SqFt Source Estimated
Security Features Smoke Detector,Security System
Acceptable Financing Conventional, VA
Listing Terms Conventional, VA
Financing Conventional,VA
Special Listing Condition REO (Real Estate Owned)
Read Less
Want to know what your home might be worth? Contact us for a FREE valuation!

Our team is ready to help you sell your home for the highest possible price ASAP

Bought with Sarah Taylor • Berkshire Hathaway HomeServices Homesale Realty

GET MORE INFORMATION





