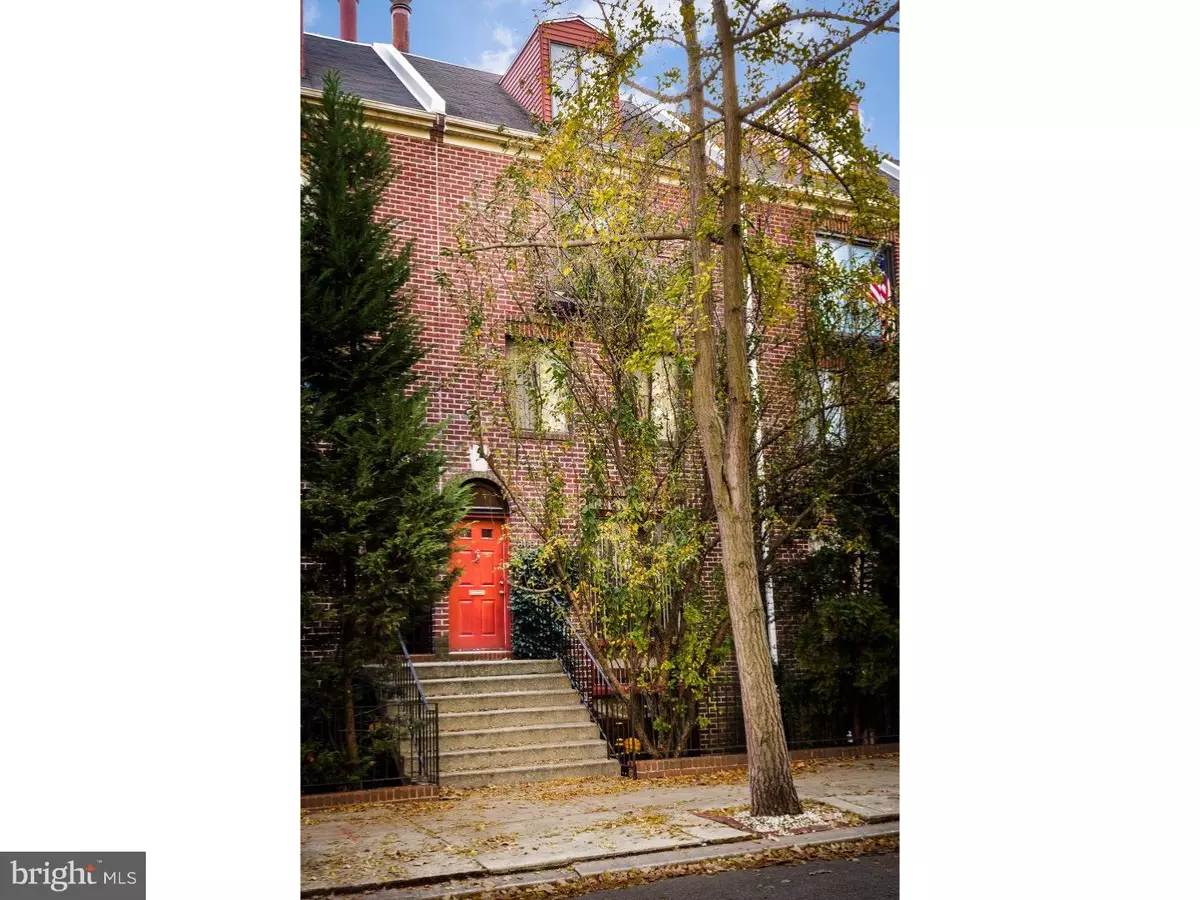$1,000,000
$1,015,000
1.5%For more information regarding the value of a property, please contact us for a free consultation.
806 PINE ST #A & B Philadelphia, PA 19107
4 Beds
5 Baths
3,000 SqFt
Key Details
Sold Price $1,000,000
Property Type Townhouse
Sub Type Interior Row/Townhouse
Listing Status Sold
Purchase Type For Sale
Square Footage 3,000 sqft
Price per Sqft $333
Subdivision Washington Sq West
MLS Listing ID 1003636921
Sold Date 02/07/17
Style Traditional
Bedrooms 4
Full Baths 4
Half Baths 1
HOA Fees $250/mo
HOA Y/N Y
Abv Grd Liv Area 3,000
Originating Board TREND
Year Built 1980
Annual Tax Amount $7,658
Tax Year 2016
Property Description
THIS HOME HAS IT ALL! It is located in the best part of town, garden, deck, 2 PARKING SPOTS, storage unit, ridiculously low condo fees. The home was purchased and built out as a large town home. However, the home can be easily converted to become two units, as there are two deeds. There are two fireplaces and a wood burning stove. A huge wet bar that can be converted to become a full kitchen (the utilities are in place). The main kitchen has solid wood cabinets (even the shelves are hardwood). Two large living room areas one with a cathedral ceiling are wonderful for entertaining. The historic area is ultra-quiet at night and one can walk everywhere including Whole Foods Market, two blocks away. Restaurants, Theaters, The Kimmel, Jefferson University are around the corner. The view of the Pennsylvania Hospital Garden is spectacular at all times of the year. The view is particularly beautiful in April when the dogwood, azaleas, wisteria, tulips, and herb garden are in full bloom. Have a team of full time gardeners maintaining your front yard without the expense and step out your back door to your vehicles. PERFECT!
Location
State PA
County Philadelphia
Area 19107 (19107)
Zoning RM1
Direction North
Rooms
Other Rooms Living Room, Dining Room, Primary Bedroom, Bedroom 2, Bedroom 3, Kitchen, Family Room, Bedroom 1, Laundry, Other
Interior
Interior Features WhirlPool/HotTub, Stove - Wood, 2nd Kitchen, Wet/Dry Bar, Stall Shower, Breakfast Area
Hot Water Natural Gas
Heating Gas
Cooling Central A/C
Flooring Wood, Fully Carpeted, Tile/Brick
Fireplaces Number 1
Fireplaces Type Brick
Equipment Cooktop, Dishwasher, Refrigerator, Disposal
Fireplace Y
Appliance Cooktop, Dishwasher, Refrigerator, Disposal
Heat Source Natural Gas
Laundry Upper Floor, Lower Floor
Exterior
Exterior Feature Roof
Utilities Available Cable TV
Water Access N
Roof Type Flat
Accessibility None
Porch Roof
Garage N
Building
Story 3+
Foundation Concrete Perimeter
Sewer Public Sewer
Water Public
Architectural Style Traditional
Level or Stories 3+
Additional Building Above Grade
Structure Type Cathedral Ceilings
New Construction N
Schools
Elementary Schools Gen. George A. Mccall School
School District The School District Of Philadelphia
Others
HOA Fee Include Ext Bldg Maint,Insurance,Management
Senior Community No
Tax ID 888043007
Ownership Condominium
Security Features Security System
Acceptable Financing Conventional
Listing Terms Conventional
Financing Conventional
Read Less
Want to know what your home might be worth? Contact us for a FREE valuation!

Our team is ready to help you sell your home for the highest possible price ASAP

Bought with Isabelle T Meyer • BHHS Fox & Roach At the Harper, Rittenhouse Square

GET MORE INFORMATION





