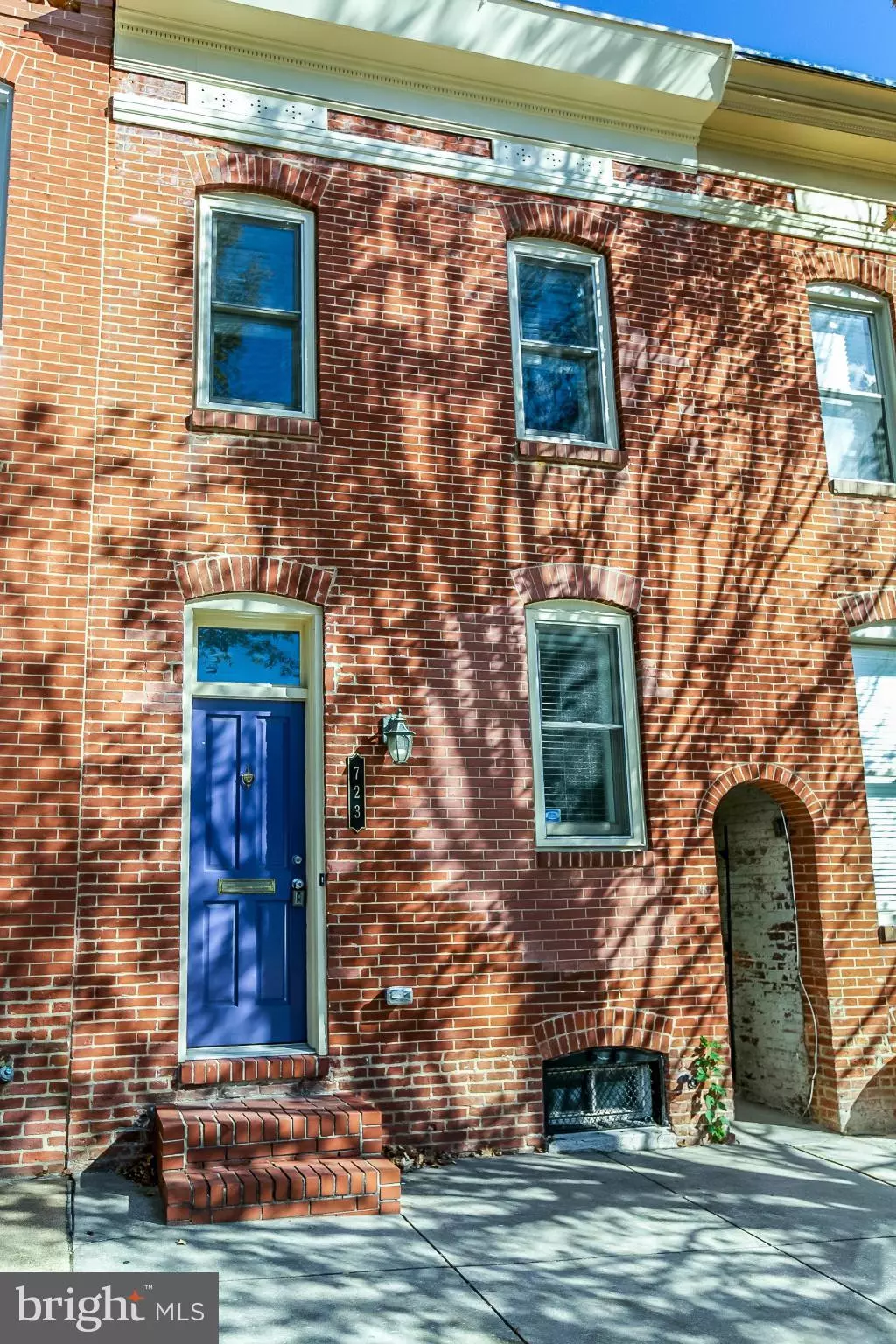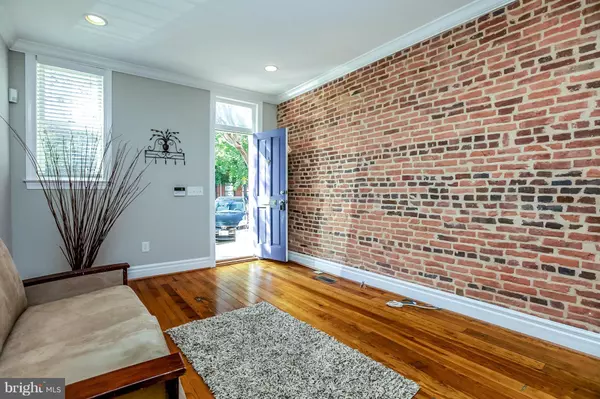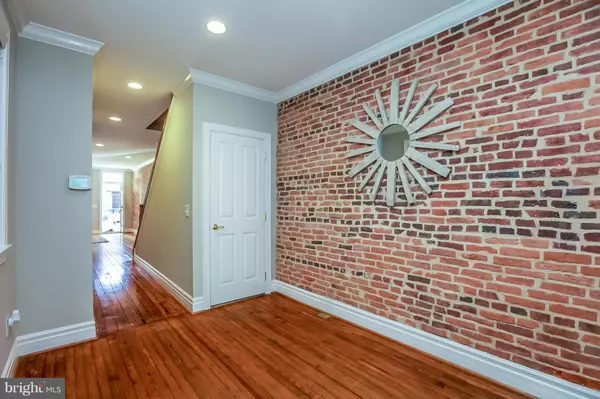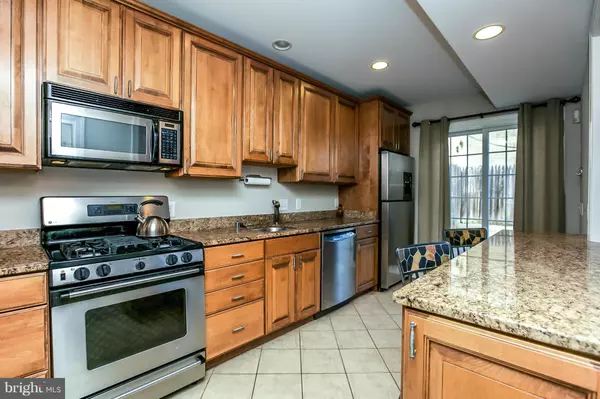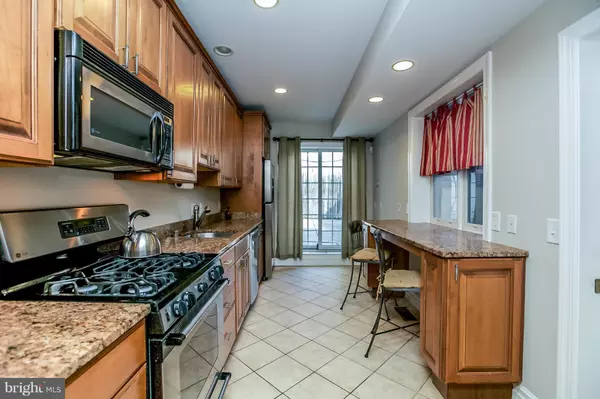$325,000
$329,900
1.5%For more information regarding the value of a property, please contact us for a free consultation.
723 MONTFORD AVE S Baltimore, MD 21224
3 Beds
4 Baths
2,390 SqFt
Key Details
Sold Price $325,000
Property Type Townhouse
Sub Type Interior Row/Townhouse
Listing Status Sold
Purchase Type For Sale
Square Footage 2,390 sqft
Price per Sqft $135
Subdivision Canton
MLS Listing ID 1001135625
Sold Date 12/18/15
Style Federal
Bedrooms 3
Full Baths 3
Half Baths 1
HOA Y/N N
Abv Grd Liv Area 1,840
Originating Board MRIS
Year Built 1915
Annual Tax Amount $5,384
Tax Year 2015
Property Description
This home has the perfect lay out if you have/want roommates! It has 2beds/2baths upstairs, half bath on the first floor; and a full finished basement with a full bath; separate dining room, gourmet kitchen with patio; orig hardwood floors; roof top deck. Great location; right in between Canton and Fells Point; Montford has angle parking, for more spaces!
Location
State MD
County Baltimore City
Zoning 8
Rooms
Basement Sump Pump, Fully Finished
Interior
Interior Features Dining Area, Kitchen - Eat-In, Primary Bath(s), Crown Moldings, Window Treatments, Wood Floors, Floor Plan - Open
Hot Water Natural Gas
Heating Forced Air
Cooling Central A/C
Equipment Disposal, Dishwasher, Dryer, Icemaker, Oven/Range - Gas, Refrigerator, Washer
Fireplace N
Appliance Disposal, Dishwasher, Dryer, Icemaker, Oven/Range - Gas, Refrigerator, Washer
Heat Source Natural Gas
Exterior
Water Access N
Roof Type Rubber
Accessibility None
Garage N
Private Pool N
Building
Story 3+
Sewer Public Sewer
Water Public
Architectural Style Federal
Level or Stories 3+
Additional Building Above Grade, Below Grade
New Construction N
Others
Senior Community No
Tax ID 0301061854 058
Ownership Ground Rent
Security Features Electric Alarm
Special Listing Condition Standard
Read Less
Want to know what your home might be worth? Contact us for a FREE valuation!

Our team is ready to help you sell your home for the highest possible price ASAP

Bought with Trent R Waite • RE/MAX Preferred

GET MORE INFORMATION

