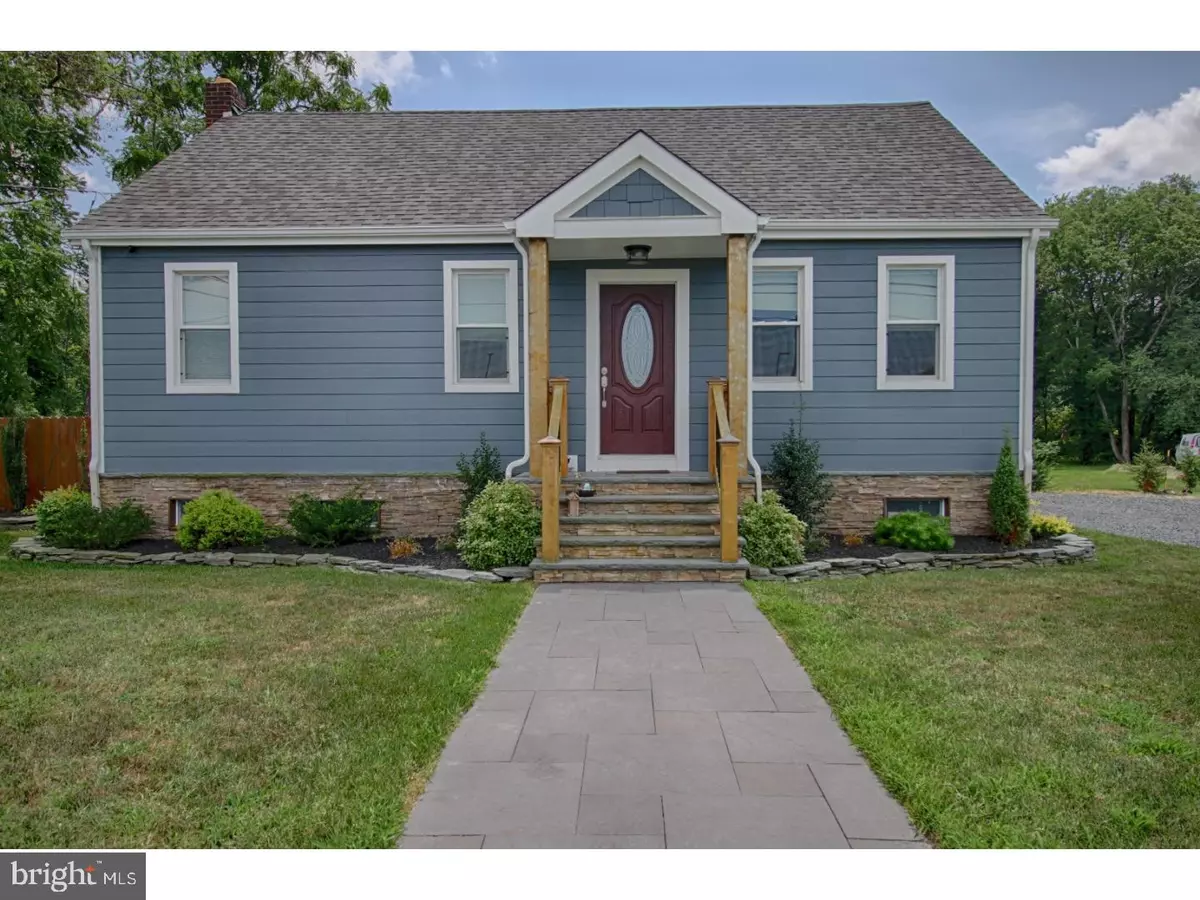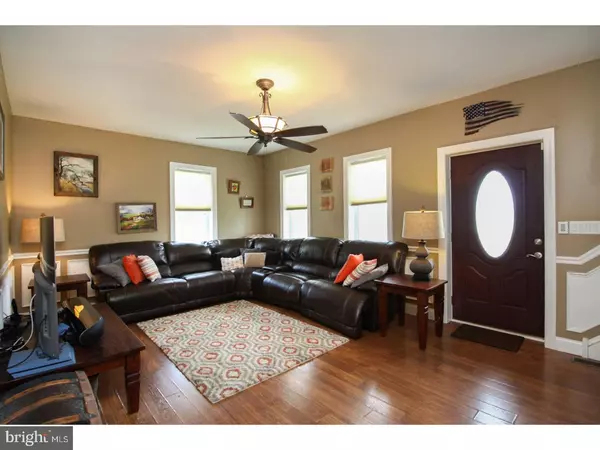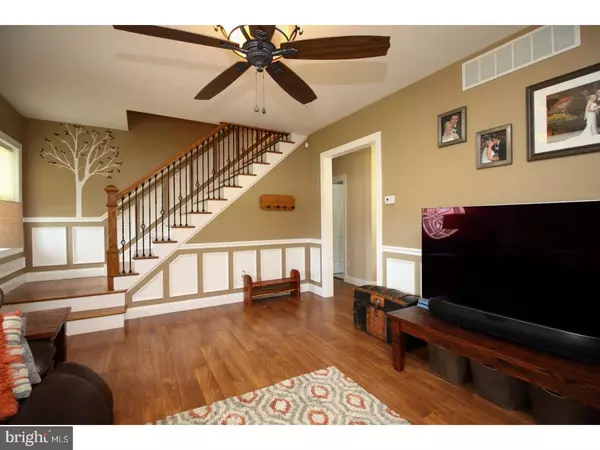$227,000
$228,000
0.4%For more information regarding the value of a property, please contact us for a free consultation.
1077 ALMOND RD Pittsgrove, NJ 08318
3 Beds
2 Baths
1,150 SqFt
Key Details
Sold Price $227,000
Property Type Single Family Home
Sub Type Detached
Listing Status Sold
Purchase Type For Sale
Square Footage 1,150 sqft
Price per Sqft $197
Subdivision None Available
MLS Listing ID 1001765001
Sold Date 12/28/17
Style Cape Cod,Ranch/Rambler
Bedrooms 3
Full Baths 2
HOA Y/N N
Abv Grd Liv Area 1,150
Originating Board TREND
Year Built 1940
Annual Tax Amount $3,898
Tax Year 2016
Lot Size 1.040 Acres
Acres 2.6
Lot Dimensions 0 X 0
Property Description
Gorgeous! This immaculate 1.5 story Cape sitting on almost 3 acres and backing to Parvin State Park is a rare find. The owners have spared no expense in their attention to detail and it truly shows from the minute you set foot on the property. E.P Henry stone walkway to the new front porch with stunning Cedar Post supports. HardiePlank evening blue select cedar mill siding, E.P Henry mess versa stone wrapped around entire exterior, custom gutters to match and we haven't even gotten to the interior yet. Through the front door you enter the living room that boasts custom wainscoting and has plenty of natural light. Next the kitchen boasting tile flooring, Custom Pa bluestone counter 2 inches thick with rough edge finish, eye-catching stone backsplash and new stainless appliances. Also on the main floor is the master bedroom featuring a luxurious master bath, where the homeowners have carried through the custom PA Blue stone countertop, a 5 foot long-remote start Moen io digital spa and a large jetted tub. Upstairs are two additional bedrooms that have access to additional storage. In the basement you will find a great size room that would make the perfect home office or play room, a laundry room with plenty of shelving for storage. Also downstairs there is a custom bar with burnt wood finish backdrop and leather wrapped detail that makes for the ideal entertaining space as it also has it's own private entry. The park-like back yard with newer septic system and brand new custom built 8 x 12 treehouse with loft area a sitting area and two porches. The owners have also obtained approvals from the township for a pole barn on the property.
Location
State NJ
County Salem
Area Pittsgrove Twp (21711)
Zoning RESID
Rooms
Other Rooms Living Room, Primary Bedroom, Bedroom 2, Kitchen, Bedroom 1, Other
Basement Full, Outside Entrance
Interior
Interior Features Primary Bath(s), Ceiling Fan(s), Kitchen - Eat-In
Hot Water Natural Gas
Heating Gas, Forced Air
Cooling Central A/C
Flooring Wood, Fully Carpeted, Tile/Brick
Equipment Built-In Range, Dishwasher, Energy Efficient Appliances
Fireplace N
Window Features Energy Efficient
Appliance Built-In Range, Dishwasher, Energy Efficient Appliances
Heat Source Natural Gas
Laundry Basement
Exterior
Water Access N
Roof Type Pitched
Accessibility None
Garage N
Building
Story 1.5
Foundation Concrete Perimeter
Sewer On Site Septic
Water Well
Architectural Style Cape Cod, Ranch/Rambler
Level or Stories 1.5
Additional Building Above Grade
Structure Type 9'+ Ceilings
New Construction N
Schools
Middle Schools Pittsgrove Township
High Schools Arthur P Schalick
School District Pittsgrove Township Public Schools
Others
Senior Community No
Tax ID 11-01702-00020
Ownership Fee Simple
Acceptable Financing Conventional, FHA 203(b), USDA
Listing Terms Conventional, FHA 203(b), USDA
Financing Conventional,FHA 203(b),USDA
Read Less
Want to know what your home might be worth? Contact us for a FREE valuation!

Our team is ready to help you sell your home for the highest possible price ASAP

Bought with Jeanne D'Ottavi • BHHS Fox & Roach-Mullica Hill North

GET MORE INFORMATION





