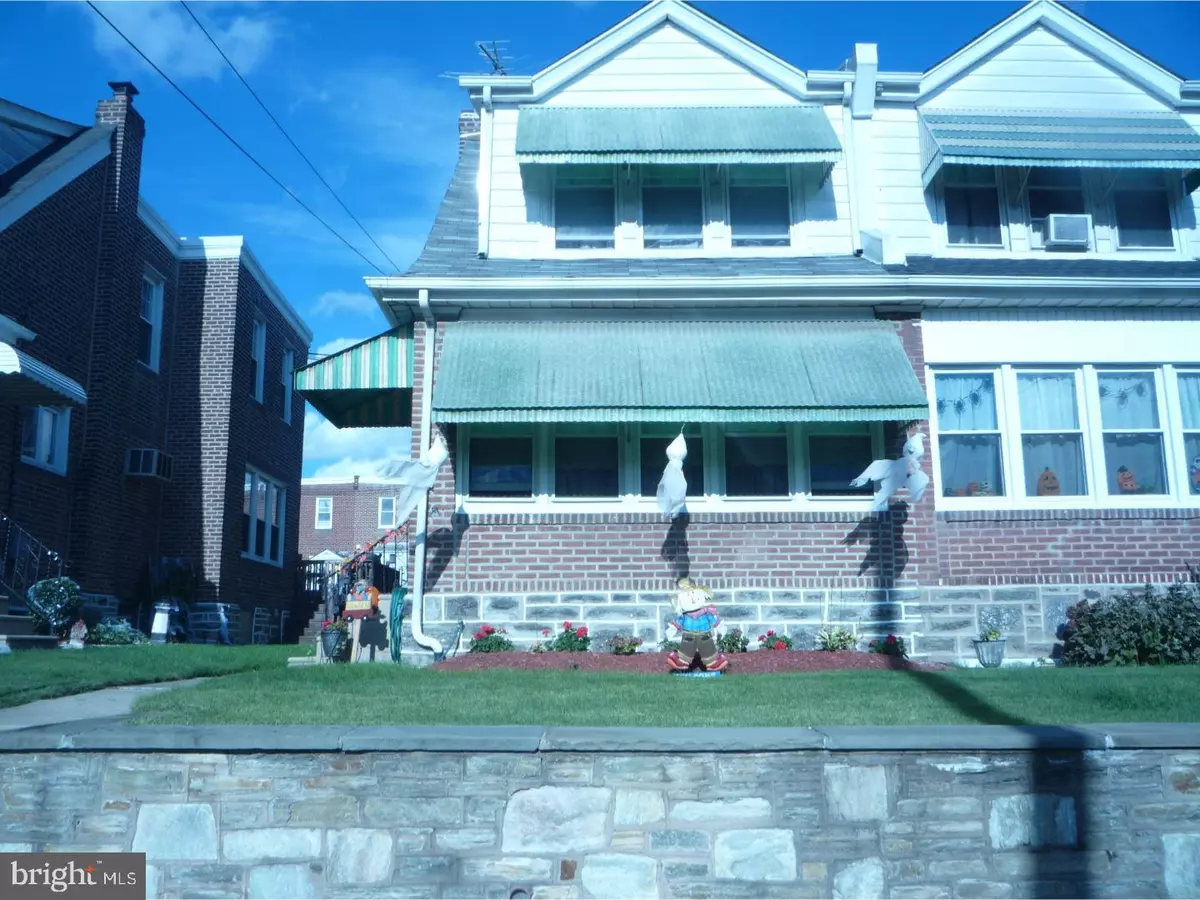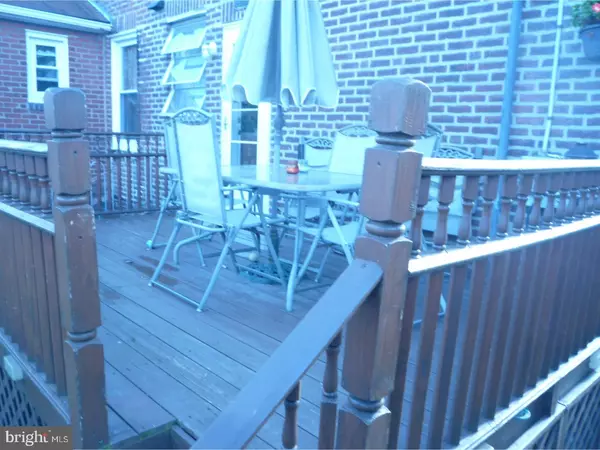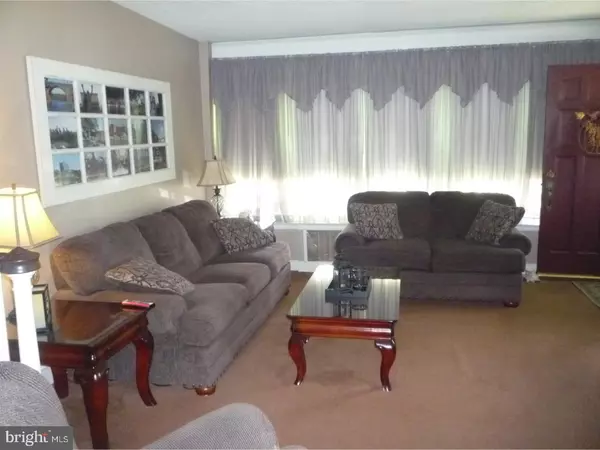$184,900
$184,900
For more information regarding the value of a property, please contact us for a free consultation.
1829 LANSING ST Philadelphia, PA 19111
3 Beds
2 Baths
1,350 SqFt
Key Details
Sold Price $184,900
Property Type Single Family Home
Sub Type Twin/Semi-Detached
Listing Status Sold
Purchase Type For Sale
Square Footage 1,350 sqft
Price per Sqft $136
Subdivision Rhawnhurst
MLS Listing ID 1003290485
Sold Date 01/11/18
Style AirLite
Bedrooms 3
Full Baths 1
Half Baths 1
HOA Y/N N
Abv Grd Liv Area 1,350
Originating Board TREND
Year Built 1925
Annual Tax Amount $2,207
Tax Year 2017
Lot Size 2,813 Sqft
Acres 0.06
Lot Dimensions 25X112
Property Description
Immaculate and Move In Ready is this Well Cared For Rhawnhurst Twin. Enter the Spacious Living Room which Provides Lots of Natural Lighting, #5 Double Hung Windows & Two Double Pane Casement Windows, Large Baseboard Trim and Extensive Trim Molding, There is Hardwood Flooring under the Carpets. The Living Room Opens into a Nice Size Formal Dining Room with #3 Double Hung Windows and Newly Finished Hardwood Flooring. The Remodeled Kitchen Features Beautiful Cream Color Ceramic Flooring, Upgraded Cabinetry, Newer SS Stove / Oven, Dishwasher and Sink, the back door leads to an Oversized Deck and Fenced Yard. There is a Finished Basement with Closets Galore, Full Wall of Closets, Storage Closets under Steps, and a Powder Room for Convenience. There is a Separate Laundry Room with Shelving and Laundry Tub, Workshop Area and Back Entrance Steps to Backyard. The upstairs has carpets over Hardwood Flooring and Six Panel Doors. The Master Bedroom has #3 Double Hung Windows and #2 Double Door Closets. The Second Bedroom has #3 Double Hung Windows and Double Sliding Door Closets. Hall Bath is in Mint Condition and has a Linen Closet. There is an additional closet in the hall for Extra Storage. These are a few of the Many Amenities Included and is Priced to Sell, "SELLERS CAN PROVIDE A QUICK CLOSING"
Location
State PA
County Philadelphia
Area 19111 (19111)
Zoning RSA3
Rooms
Other Rooms Living Room, Dining Room, Primary Bedroom, Bedroom 2, Kitchen, Family Room, Bedroom 1
Basement Full, Outside Entrance
Interior
Interior Features Butlers Pantry, Ceiling Fan(s), Kitchen - Eat-In
Hot Water Natural Gas
Heating Gas, Hot Water, Radiator
Cooling None
Flooring Wood, Fully Carpeted, Tile/Brick
Equipment Oven - Self Cleaning, Dishwasher, Disposal
Fireplace N
Appliance Oven - Self Cleaning, Dishwasher, Disposal
Heat Source Natural Gas
Laundry Basement
Exterior
Exterior Feature Deck(s)
Utilities Available Cable TV
Water Access N
Roof Type Flat
Accessibility None
Porch Deck(s)
Garage N
Building
Lot Description Level, Front Yard, Rear Yard, SideYard(s)
Story 2
Sewer Public Sewer
Water Public
Architectural Style AirLite
Level or Stories 2
Additional Building Above Grade, Shed
New Construction N
Schools
School District The School District Of Philadelphia
Others
Senior Community No
Tax ID 561478600
Ownership Fee Simple
Read Less
Want to know what your home might be worth? Contact us for a FREE valuation!

Our team is ready to help you sell your home for the highest possible price ASAP

Bought with Karen E Walker • Next Home Consultants

GET MORE INFORMATION





