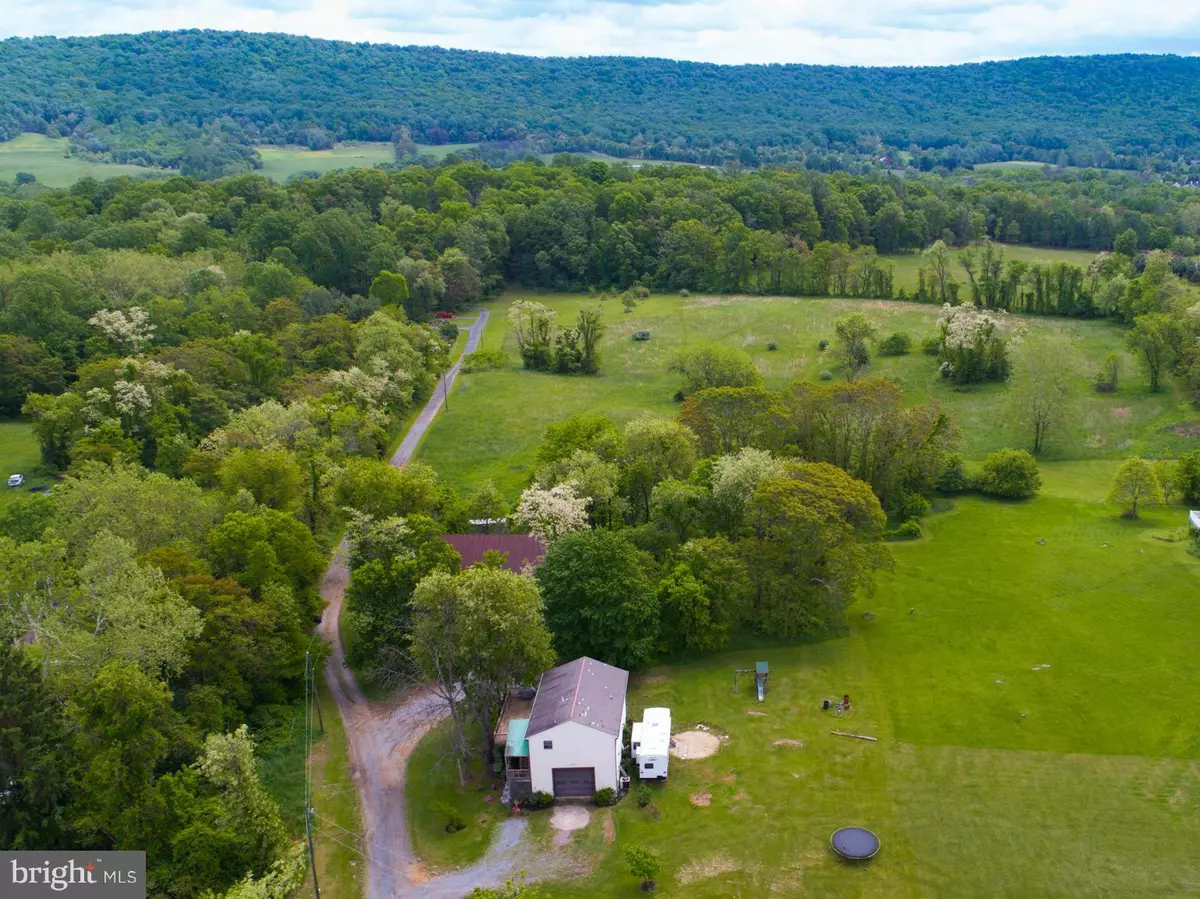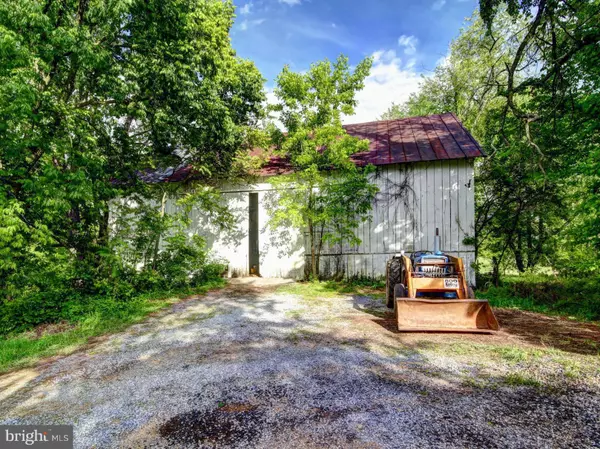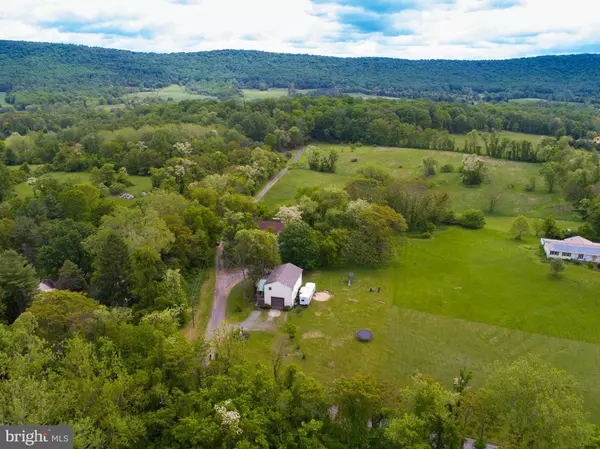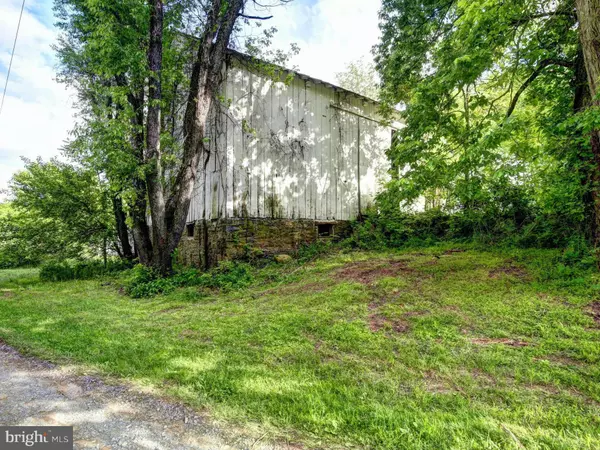$340,000
$369,900
8.1%For more information regarding the value of a property, please contact us for a free consultation.
13050 SAGLE RD Purcellville, VA 20132
2 Beds
2 Baths
1,032 SqFt
Key Details
Sold Price $340,000
Property Type Single Family Home
Sub Type Detached
Listing Status Sold
Purchase Type For Sale
Square Footage 1,032 sqft
Price per Sqft $329
Subdivision None Available
MLS Listing ID 1000731797
Sold Date 08/22/17
Style Colonial
Bedrooms 2
Full Baths 2
HOA Y/N N
Abv Grd Liv Area 1,032
Originating Board MRIS
Year Built 1996
Annual Tax Amount $3,012
Tax Year 2016
Lot Size 13.120 Acres
Acres 13.12
Property Description
**13+ Lush Acres in the Heart of Purcellville Wine Country**HUGE 2 Garage&Shop 1032 Sq Ft. 2 Bedroom-2 Bath Residence above Garage Country Kit DiningRm FamilyRm &Laundry Charming 360 sq ft Deck BEAUTIFUL Bank Barn w/Hay Loft Troughs & Stalls AMAZING BUILDING SITE w/4 bdr expired Conventional Septic RV Utility Hook up Property is in Land Use Seller not responsible for Roll Back Taxes MUST SEE!
Location
State VA
County Loudoun
Direction West
Rooms
Other Rooms Dining Room, Primary Bedroom, Bedroom 2, Kitchen, Family Room, Laundry
Interior
Interior Features Kitchen - Country, Primary Bath(s)
Hot Water Electric
Heating Heat Pump(s)
Cooling Central A/C, Heat Pump(s)
Equipment Dishwasher, Oven/Range - Electric, Refrigerator
Fireplace N
Appliance Dishwasher, Oven/Range - Electric, Refrigerator
Heat Source Electric
Exterior
Exterior Feature Deck(s)
Garage Spaces 2.0
View Y/N Y
Water Access N
View Garden/Lawn, Pasture
Street Surface Gravel
Farm Hay
Accessibility None
Porch Deck(s)
Attached Garage 2
Total Parking Spaces 2
Garage Y
Private Pool N
Building
Lot Description Backs to Trees, Cleared, Landscaping
Story 2
Foundation Concrete Perimeter
Sewer Septic Exists
Water Well-Shared
Architectural Style Colonial
Level or Stories 2
Additional Building Above Grade, Bank Barn
New Construction N
Schools
Middle Schools Harmony
High Schools Woodgrove
School District Loudoun County Public Schools
Others
Senior Community No
Tax ID 512376111000
Ownership Fee Simple
Horse Feature Horses Allowed
Special Listing Condition Standard
Read Less
Want to know what your home might be worth? Contact us for a FREE valuation!

Our team is ready to help you sell your home for the highest possible price ASAP

Bought with Shannon Downs Casper • Hunt Country Sotheby's International Realty

GET MORE INFORMATION





