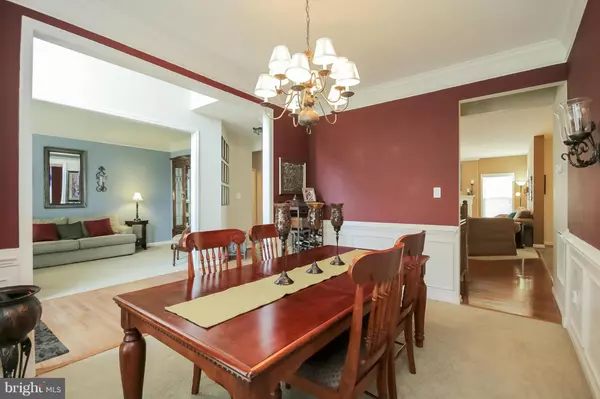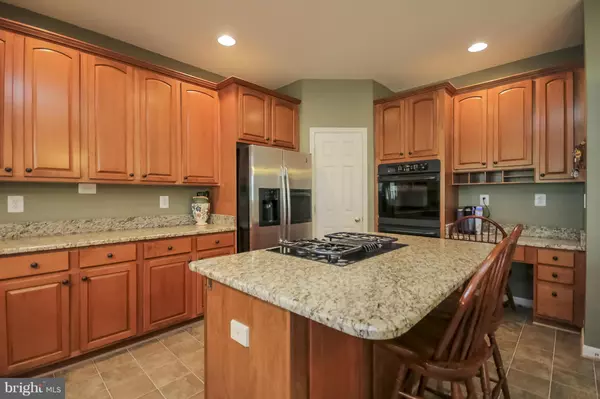$428,000
$428,000
For more information regarding the value of a property, please contact us for a free consultation.
4 MORRISON CT Fredericksburg, VA 22405
4 Beds
4 Baths
4,413 SqFt
Key Details
Sold Price $428,000
Property Type Single Family Home
Sub Type Detached
Listing Status Sold
Purchase Type For Sale
Square Footage 4,413 sqft
Price per Sqft $96
Subdivision Leeland Station
MLS Listing ID 1000749979
Sold Date 08/11/15
Style Colonial
Bedrooms 4
Full Baths 3
Half Baths 1
HOA Fees $80/qua
HOA Y/N Y
Abv Grd Liv Area 3,133
Originating Board MRIS
Year Built 2004
Annual Tax Amount $4,085
Tax Year 2015
Lot Size 0.402 Acres
Acres 0.4
Property Description
Beautiful Colonial in amenity filled Leeland Station. 2 story foyer, crown molding family rm w/FP. Eat-in kitchen w/granite counters, breakfast bar & walk-in pantry. Huge master bedrm, walk-in closet, double doors to sitting rm. Basement rec room wired for surround sound, nice built-ins, cabinets & shelving, bar area w/copper sink, granite, full fridge. Screened rm, composite deck & paver patio.
Location
State VA
County Stafford
Zoning PD1
Rooms
Other Rooms Living Room, Dining Room, Primary Bedroom, Bedroom 2, Bedroom 3, Bedroom 4, Kitchen, Game Room, Family Room, Den, Foyer, Breakfast Room, Exercise Room, Laundry, Office, Storage Room, Utility Room
Basement Connecting Stairway
Interior
Interior Features Kitchen - Eat-In, Breakfast Area, Primary Bath(s), Upgraded Countertops, Crown Moldings, Window Treatments, Wet/Dry Bar, Wood Floors, Recessed Lighting, Floor Plan - Traditional
Hot Water Natural Gas
Heating Forced Air
Cooling Central A/C
Fireplaces Number 1
Fireplaces Type Mantel(s), Screen, Gas/Propane
Equipment Washer/Dryer Hookups Only, Cooktop, Dishwasher, Disposal, Refrigerator, Icemaker, Extra Refrigerator/Freezer, Oven - Wall, Oven - Double, Washer/Dryer Stacked
Fireplace Y
Appliance Washer/Dryer Hookups Only, Cooktop, Dishwasher, Disposal, Refrigerator, Icemaker, Extra Refrigerator/Freezer, Oven - Wall, Oven - Double, Washer/Dryer Stacked
Heat Source Natural Gas
Exterior
Parking Features Garage Door Opener
Garage Spaces 2.0
Amenities Available Jog/Walk Path, Common Grounds, Club House, Pool - Outdoor, Tennis Courts
Water Access N
Roof Type Composite
Accessibility None
Attached Garage 2
Total Parking Spaces 2
Garage Y
Private Pool N
Building
Story 3+
Sewer Public Sewer
Water Public
Architectural Style Colonial
Level or Stories 3+
Additional Building Above Grade, Below Grade
Structure Type Tray Ceilings
New Construction N
Schools
Elementary Schools Conway
Middle Schools Drew
High Schools Stafford
School District Stafford County Public Schools
Others
HOA Fee Include Trash,Snow Removal,Pool(s),Recreation Facility
Senior Community No
Tax ID 46-M-2-B-162
Ownership Fee Simple
Special Listing Condition Standard
Read Less
Want to know what your home might be worth? Contact us for a FREE valuation!

Our team is ready to help you sell your home for the highest possible price ASAP

Bought with Denise K Sullivan • Coldwell Banker Carriage House Realty, Inc.

GET MORE INFORMATION





