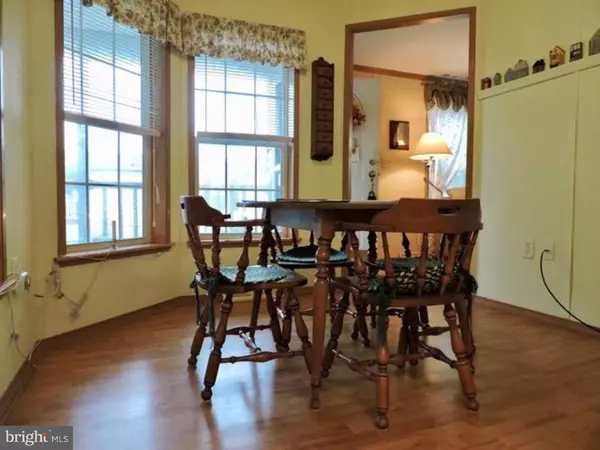$135,000
$139,500
3.2%For more information regarding the value of a property, please contact us for a free consultation.
514 CONESTOGA DR Coatesville, PA 19320
3 Beds
2 Baths
1,544 SqFt
Key Details
Sold Price $135,000
Property Type Single Family Home
Listing Status Sold
Purchase Type For Sale
Square Footage 1,544 sqft
Price per Sqft $87
Subdivision Spring Run Estates
MLS Listing ID 1003578781
Sold Date 04/19/17
Style Ranch/Rambler
Bedrooms 3
Full Baths 2
HOA Fees $470/mo
HOA Y/N N
Abv Grd Liv Area 1,544
Originating Board TREND
Year Built 2003
Annual Tax Amount $2,426
Tax Year 2017
Lot Dimensions .
Property Description
A peaceful rural community for 55 plus - Spring Run Estates, in beautiful West Caln Township, Chester County. This lovely home is located near Hibernia Park, offering the country setting, but also so close to city fun. This spacious ranch home offers many extras. Vaulted ceilings in living room, Formal dining area-adjacent to the kitchen, lots of counter space and cabinets, including an island and wonderful pantry with additional shelving. A sweet breakfast/morning area for reading the paper and sipping coffee. Upgraded wood like flooring (Laminate) throughout. Spacious master suite includes huge walk in closet. Master Bath includes large jetted soaking tub plus a stall shower. Two extra bedrooms, one was used as an office and one was used as a guest room. A generous Laundry Room which includes a tub sink and an entrance to the garage. Both Garage and Shed have shelving. The lot rent includes water, sewer, trash, recycling and a Community Center that offers many activities throughout the year. Minutes to Hibernia Park, Chambers Lake, Honey Brook Golf Course, and so much more. Financing Available. Welcome Home!
Location
State PA
County Chester
Area West Caln Twp (10328)
Zoning RES
Direction North
Rooms
Other Rooms Living Room, Dining Room, Primary Bedroom, Bedroom 2, Kitchen, Bedroom 1, Laundry, Other
Interior
Interior Features Primary Bath(s), Kitchen - Island, Butlers Pantry, Skylight(s), Ceiling Fan(s), Stall Shower, Kitchen - Eat-In
Hot Water Electric
Heating Electric, Forced Air
Cooling Central A/C
Flooring Fully Carpeted, Vinyl
Equipment Cooktop, Oven - Self Cleaning, Dishwasher
Fireplace N
Appliance Cooktop, Oven - Self Cleaning, Dishwasher
Heat Source Electric
Laundry Main Floor
Exterior
Exterior Feature Patio(s), Porch(es)
Parking Features Inside Access
Garage Spaces 4.0
Utilities Available Cable TV
Amenities Available Club House
Water Access N
Roof Type Pitched,Shingle
Accessibility None
Porch Patio(s), Porch(es)
Total Parking Spaces 4
Garage N
Building
Lot Description Flag, Level, Front Yard, Rear Yard, SideYard(s)
Story 1
Foundation Concrete Perimeter
Sewer Community Septic Tank, Private Septic Tank
Water Private/Community Water
Architectural Style Ranch/Rambler
Level or Stories 1
Additional Building Above Grade
Structure Type Cathedral Ceilings,9'+ Ceilings
New Construction N
Schools
High Schools Coatesville Area Senior
School District Coatesville Area
Others
Pets Allowed Y
HOA Fee Include Common Area Maintenance,Trash,Water,Sewer
Senior Community Yes
Tax ID 28-03 -2601.220T
Ownership Land Lease
Pets Allowed Case by Case Basis
Read Less
Want to know what your home might be worth? Contact us for a FREE valuation!

Our team is ready to help you sell your home for the highest possible price ASAP

Bought with Noel Bernard • Keller Williams Real Estate -Exton

GET MORE INFORMATION





