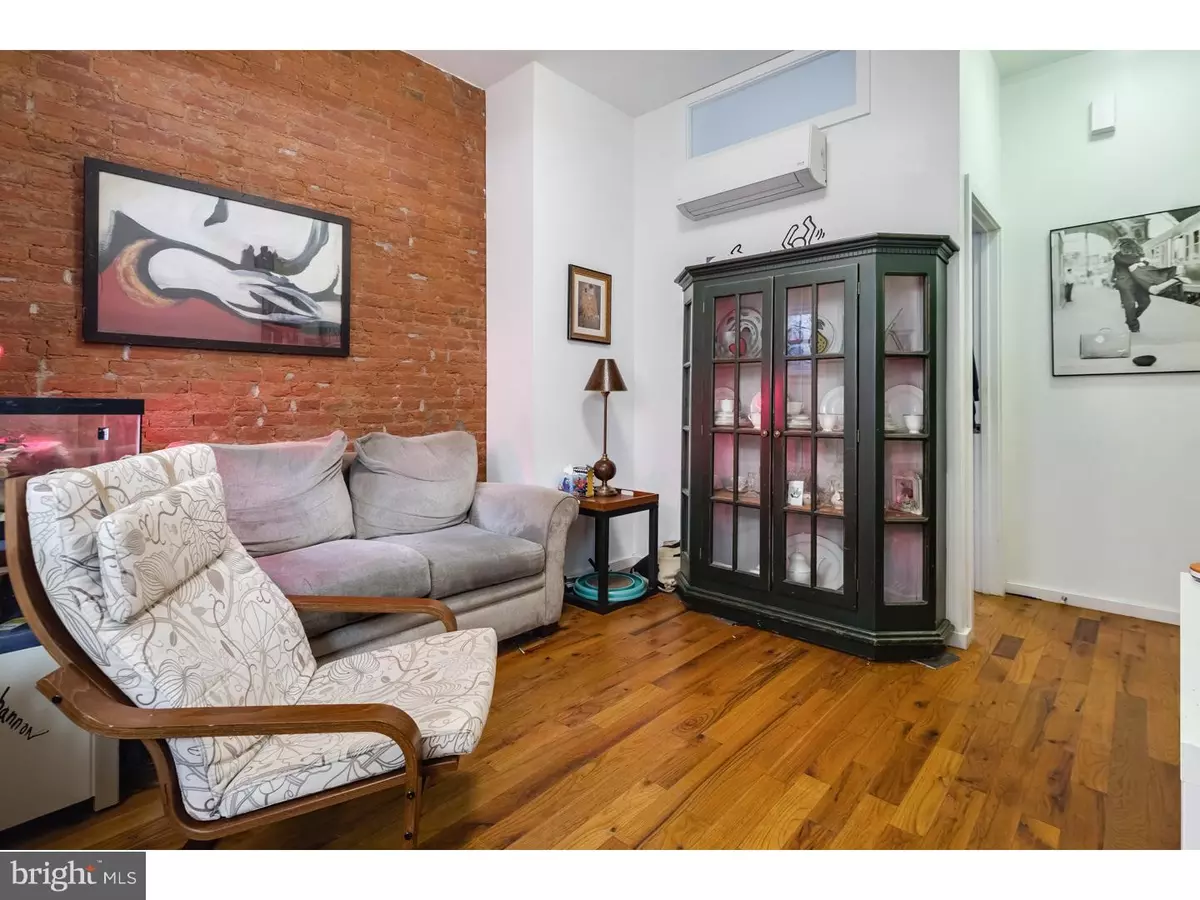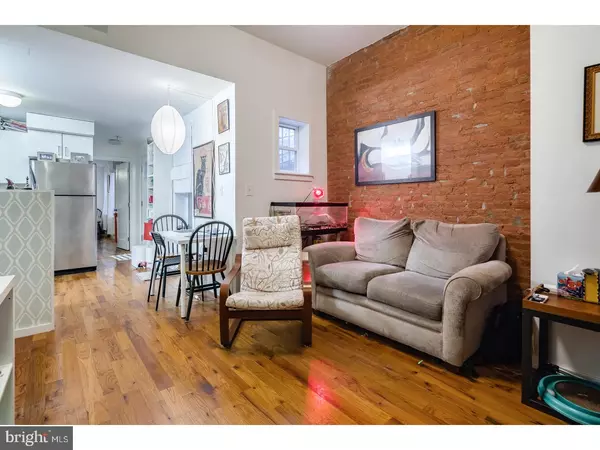$322,000
$322,500
0.2%For more information regarding the value of a property, please contact us for a free consultation.
1812 W MASTER ST Philadelphia, PA 19121
4 Beds
3 Baths
1,788 SqFt
Key Details
Sold Price $322,000
Property Type Townhouse
Sub Type Interior Row/Townhouse
Listing Status Sold
Purchase Type For Sale
Square Footage 1,788 sqft
Price per Sqft $180
Subdivision Francisville
MLS Listing ID 1003652543
Sold Date 07/11/17
Style Straight Thru
Bedrooms 4
Full Baths 3
HOA Y/N N
Abv Grd Liv Area 1,788
Originating Board TREND
Year Built 1918
Annual Tax Amount $3,453
Tax Year 2017
Lot Size 1,583 Sqft
Acres 0.04
Lot Dimensions 16X100
Property Description
This is the opportunity you have been waiting for. Live in one unit and rent out the other! Legally zoned duplex on a great block and only a 7 minute walk to the Broad Street line! This gorgeous property was fully redone in 2014 and features luxury finishes throughout. Close to Francisville, Fairmount, and Temple University-there are plenty of amazing dinning and shopping destinations all within minutes walk. The first floor apartment is rented until June 2018 at $1100 a month and features 2 spacious bedrooms, a large bathroom, huge private backyard, storage shed, and a large full basement. Finishes include real hardwood flooring throughout, exposed brick, and a gorgeous kitchen with all appliances including dishwasher. Walk on up to the second floor apartment and you will be amazed with the amount of natural light. This unit features a bi-level loft layout with 2 huge bedrooms, 2 full bathrooms, skylights, exposed brick, hardwoods throughout, and tons of living space. Unit 2 is rented until June 2017 at $1400 a month. Both units include a washer and dryer and central air. All new mechanicals separately metered and miraculously maintained. Perfect for the owner occupant looking for extra income or for the investor looking for a turn key property. We welcome your visit today!
Location
State PA
County Philadelphia
Area 19121 (19121)
Zoning RM1
Rooms
Other Rooms Living Room, Dining Room, Primary Bedroom, Bedroom 2, Bedroom 3, Kitchen, Family Room, Bedroom 1
Basement Full
Interior
Interior Features Skylight(s), Ceiling Fan(s)
Hot Water Natural Gas
Heating Electric
Cooling Central A/C
Flooring Wood
Fireplace N
Heat Source Electric
Laundry Main Floor
Exterior
Utilities Available Cable TV
Water Access N
Accessibility None
Garage N
Building
Lot Description Rear Yard
Story 3+
Sewer Public Sewer
Water Public
Architectural Style Straight Thru
Level or Stories 3+
Additional Building Above Grade
Structure Type 9'+ Ceilings
New Construction N
Schools
School District The School District Of Philadelphia
Others
Pets Allowed Y
Senior Community No
Tax ID 471108400
Ownership Fee Simple
Pets Allowed Case by Case Basis
Read Less
Want to know what your home might be worth? Contact us for a FREE valuation!

Our team is ready to help you sell your home for the highest possible price ASAP

Bought with Ursula E LaBrusciano • Keller Williams Real Estate-Conshohocken

GET MORE INFORMATION





