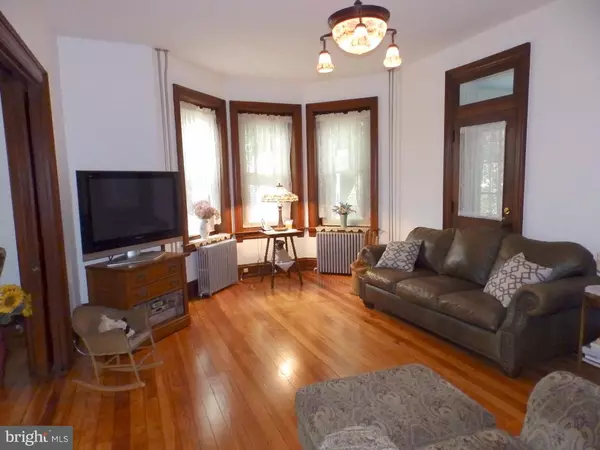$402,000
$403,000
0.2%For more information regarding the value of a property, please contact us for a free consultation.
424 VINE ST Perkasie, PA 18944
5 Beds
3 Baths
2,646 SqFt
Key Details
Sold Price $402,000
Property Type Single Family Home
Sub Type Detached
Listing Status Sold
Purchase Type For Sale
Square Footage 2,646 sqft
Price per Sqft $151
Subdivision None Available
MLS Listing ID 1003874671
Sold Date 07/01/16
Style Victorian
Bedrooms 5
Full Baths 2
Half Baths 1
HOA Y/N N
Abv Grd Liv Area 2,646
Originating Board TREND
Year Built 1890
Annual Tax Amount $6,138
Tax Year 2016
Lot Size 0.331 Acres
Acres 0.33
Lot Dimensions 90X160
Property Description
An amazing example of Victorian architecture pre-1900, in the heart of Perkasie you will find a wonderfully maintained piece of history. As you walk up to the large wrap around porch notice the graceful tuck pointed brick and enter the stately solid wood door you know there is something special about this home. Well maintained and refinished wood flooring, beautiful natural wood staircase and railing system, pretty foyer window and etched transom are just the beginning. The carefully maintained natural woodwork throughout this home shows the craftsmanship as you walk through the living room with it's tall windows and deep window sills. Open the gorgeous pocket doors and take in the gathering room with natural wood flooring, tall windows in the bump out area and a side door with transom window. A wonderfully remodeled kitchen which maintains the true character but incorporates modern conveniences such as the island with solid surface counter top, Jenn-air stove, custom cabinetry with tile back splash, sub-zero refrigerator and a spacious sun-lit eating area. An large laundry room with back staircase are located through the butler door. On the upper level charm and elegance with 9' ceilings and detail which can be found in each room. A master bedroom with whimsical storage cupboards over the closets & a convenient master bath. Each of the remaining bedrooms are very large and each has its own character and charm. Some special features to enjoy on this level are the side porch, Gothic and stained glass windows, natural wood flooring and numerous little nuances. The hall bath is fully remodeled and features wonderful decor, tile flooring, tub/shower and jetted tub. The stacked side porches, white picket fence, mature shade trees all help make this wonderful home a true dream come true. Finally here is also a one bedroom apartment above the garage which includes Large Living room, eat in kitchen, dining area, full bath, main bedroom, laundry area. At the rear of the property enjoy the garage with an apartment for extended family or collect 975.00 a month.
Location
State PA
County Bucks
Area Perkasie Boro (10133)
Zoning R2
Rooms
Other Rooms Living Room, Dining Room, Primary Bedroom, Bedroom 2, Bedroom 3, Kitchen, Family Room, Bedroom 1, Laundry, Other, Attic
Basement Full, Unfinished
Interior
Interior Features Primary Bath(s), Kitchen - Island, Butlers Pantry, Ceiling Fan(s), WhirlPool/HotTub, Stall Shower, Kitchen - Eat-In
Hot Water Electric
Heating Oil, Electric, Radiator, Baseboard
Cooling Wall Unit
Flooring Wood, Fully Carpeted, Tile/Brick
Equipment Oven - Self Cleaning, Dishwasher
Fireplace N
Window Features Energy Efficient,Replacement
Appliance Oven - Self Cleaning, Dishwasher
Heat Source Oil, Electric
Laundry Main Floor
Exterior
Exterior Feature Roof, Patio(s), Porch(es)
Garage Spaces 6.0
Fence Other
Utilities Available Cable TV
Water Access N
Roof Type Shingle
Accessibility None
Porch Roof, Patio(s), Porch(es)
Total Parking Spaces 6
Garage Y
Building
Lot Description Corner, Level, Open, Front Yard, Rear Yard, SideYard(s)
Story 3+
Sewer Public Sewer
Water Public
Architectural Style Victorian
Level or Stories 3+
Additional Building Above Grade
Structure Type 9'+ Ceilings
New Construction N
Schools
High Schools Pennridge
School District Pennridge
Others
Senior Community No
Tax ID 33-005-635
Ownership Fee Simple
Acceptable Financing Conventional
Listing Terms Conventional
Financing Conventional
Read Less
Want to know what your home might be worth? Contact us for a FREE valuation!

Our team is ready to help you sell your home for the highest possible price ASAP

Bought with Barbara McCambridge • Long & Foster Real Estate, Inc.

GET MORE INFORMATION





