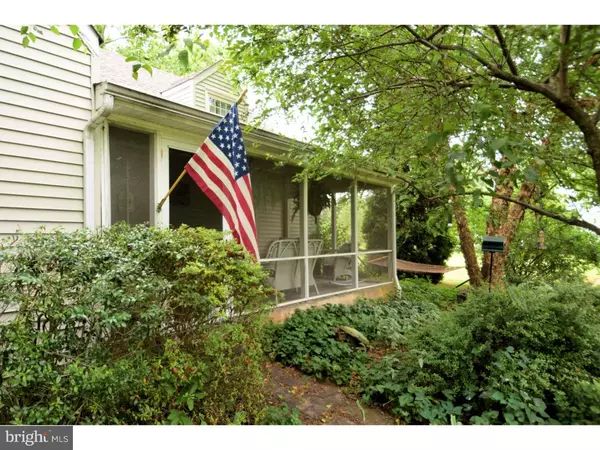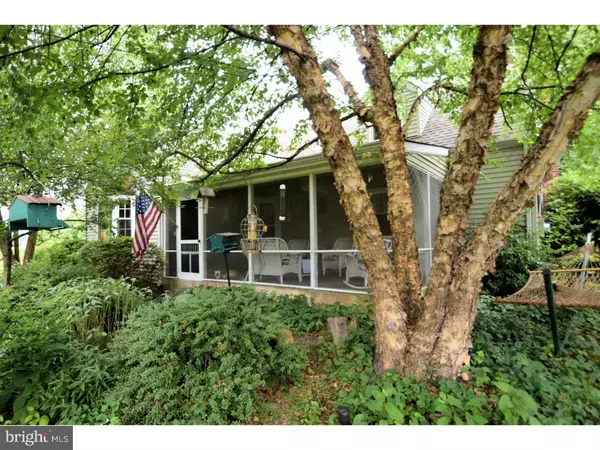$353,980
$358,000
1.1%For more information regarding the value of a property, please contact us for a free consultation.
514 SCOTT RD Perkasie, PA 18944
3 Beds
2 Baths
1,799 SqFt
Key Details
Sold Price $353,980
Property Type Single Family Home
Sub Type Detached
Listing Status Sold
Purchase Type For Sale
Square Footage 1,799 sqft
Price per Sqft $196
MLS Listing ID 1003877699
Sold Date 12/02/16
Style Cape Cod
Bedrooms 3
Full Baths 1
Half Baths 1
HOA Y/N N
Abv Grd Liv Area 1,799
Originating Board TREND
Year Built 1947
Annual Tax Amount $3,850
Tax Year 2016
Lot Size 0.669 Acres
Acres 0.67
Lot Dimensions 140X208
Property Description
Tucked within blooming gardens, yet so close to Doylestown, discover your very own oasis in this enchanted Bucks County home. Cottage charm has been retained in a character-laden Cape. Ideal for a variety of lifestyles, arch doorways open up rooms for conversation, congregating, and dining. Cook up a storm in the kitchen with an angled breakfast bar and area to grill just outside. An over-sized dining room makes for easy entertaining while the screened porch is the perfect spot for cocktails and everyday meals. A main level master, bath and den/fourth bedroom are in their own corner of the house, while upstairs two bedrooms are near a cozy nook for curling up with your latest novel. Outside, delight in the pathways and gardens filled with perennials, herbs and fruit trees, a large potting shed, fabulous, sheltered deck with pergola and many quiet places to commune with nature. Practical, too, this home has upgraded electric, newer heating system and a new roof (2012).
Location
State PA
County Bucks
Area Bedminster Twp (10101)
Zoning R2
Rooms
Other Rooms Living Room, Dining Room, Primary Bedroom, Bedroom 2, Kitchen, Bedroom 1, Other, Attic
Basement Full, Unfinished, Outside Entrance
Interior
Interior Features Kitchen - Island, Ceiling Fan(s), Breakfast Area
Hot Water Electric
Heating Oil, Wood Burn Stove, Forced Air
Cooling Central A/C, Wall Unit
Flooring Wood, Vinyl
Fireplaces Number 1
Fireplaces Type Stone
Equipment Oven - Self Cleaning, Dishwasher
Fireplace Y
Window Features Bay/Bow
Appliance Oven - Self Cleaning, Dishwasher
Heat Source Oil, Wood
Laundry Basement
Exterior
Exterior Feature Patio(s), Porch(es), Breezeway
Parking Features Oversized
Garage Spaces 5.0
Water Access N
Roof Type Pitched,Shingle
Accessibility None
Porch Patio(s), Porch(es), Breezeway
Total Parking Spaces 5
Garage Y
Building
Lot Description Level, Front Yard, Rear Yard, SideYard(s)
Story 1.5
Foundation Brick/Mortar
Sewer On Site Septic
Water Well
Architectural Style Cape Cod
Level or Stories 1.5
Additional Building Above Grade
New Construction N
Schools
High Schools Pennridge
School District Pennridge
Others
Senior Community No
Tax ID 01-012-048-001
Ownership Fee Simple
Acceptable Financing Conventional, VA, FHA 203(b), USDA
Listing Terms Conventional, VA, FHA 203(b), USDA
Financing Conventional,VA,FHA 203(b),USDA
Read Less
Want to know what your home might be worth? Contact us for a FREE valuation!

Our team is ready to help you sell your home for the highest possible price ASAP

Bought with Lori A Natale • RE/MAX Properties - Newtown

GET MORE INFORMATION





