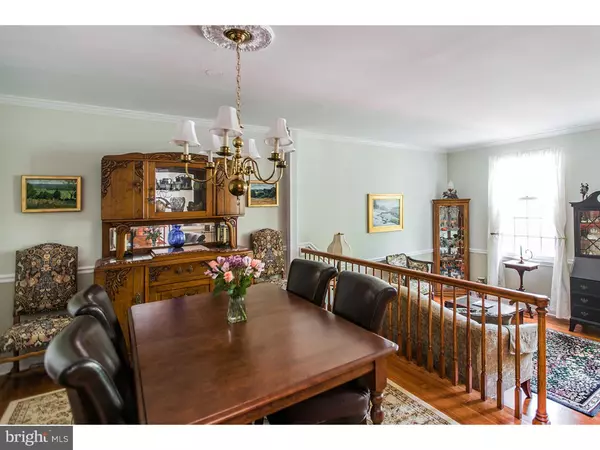$362,500
$374,900
3.3%For more information regarding the value of a property, please contact us for a free consultation.
52 PARCHMENT DR New Hope, PA 18938
3 Beds
3 Baths
1,980 SqFt
Key Details
Sold Price $362,500
Property Type Townhouse
Sub Type Interior Row/Townhouse
Listing Status Sold
Purchase Type For Sale
Square Footage 1,980 sqft
Price per Sqft $183
Subdivision Ingham Mews
MLS Listing ID 1003878381
Sold Date 10/31/16
Style Traditional
Bedrooms 3
Full Baths 2
Half Baths 1
HOA Fees $340/mo
HOA Y/N N
Abv Grd Liv Area 1,980
Originating Board TREND
Year Built 1980
Annual Tax Amount $4,976
Tax Year 2016
Lot Dimensions 0X0
Property Description
Enjoy a relaxed lifestyle in this gorgeous, completely updated townhouse in desirable Ingham Mews, offering a winter view of Solebury Mountain. With the feel of a Philadelphia row house, the all-brick exterior and the long sidewalk approach under trees and through greenery sets the tone for this end-of-development home. The tiled foyer and turned wood staircase highlighted by a solar-tube skylight welcomes you to an open dining room and step-down living room with ash wood floors and rich detail molding. Renovated in 2014, the sleek kitchen offers tile floor, quartz counters, tile backsplash, cherry-finish soft-close cabinets and drawers, and stainless appliances plus a walk-in pantry. The focal point of the sun-filled family room is the wood-burning fireplace with beautiful mantle, efficient glass doors and built-ins, and a very private, fenced deck under the trees is through a newer patio glass door. Upstairs, the main bedroom with double door entry offers newer windows, a dressing area and a renovated tiled en suite with walk-in tiled shower. Completing the second floor are two additional well-sized bedrooms with newer carpet and ceiling fans, and a renovated tiled hall bath with high-side soaking tub and laundry area. Basement offers a truss-joist system for ease of finishing into living space. 2014 heat pump makes for efficient heating and cooling. Parking spot in front of the building plus a detached 1-car garage with storage space is right around the corner. Enjoy active summers by the pool and on the tennis court, and enjoy the exceptional and near-by dining, entertainment and shopping that this location offers. Easy access to New Hope Boro, New Jersey, Doylestown. Award-winning New Hope-Solebury School District.
Location
State PA
County Bucks
Area Solebury Twp (10141)
Zoning RDD
Rooms
Other Rooms Living Room, Dining Room, Primary Bedroom, Bedroom 2, Kitchen, Family Room, Bedroom 1, Attic
Basement Full, Unfinished
Interior
Interior Features Primary Bath(s), Butlers Pantry, Skylight(s), Ceiling Fan(s), Attic/House Fan
Hot Water Electric
Heating Heat Pump - Electric BackUp, Forced Air
Cooling Central A/C
Flooring Wood, Fully Carpeted, Tile/Brick
Fireplaces Number 1
Equipment Built-In Range, Oven - Self Cleaning, Dishwasher, Refrigerator, Energy Efficient Appliances, Built-In Microwave
Fireplace Y
Appliance Built-In Range, Oven - Self Cleaning, Dishwasher, Refrigerator, Energy Efficient Appliances, Built-In Microwave
Laundry Upper Floor
Exterior
Exterior Feature Deck(s)
Parking Features Garage Door Opener
Garage Spaces 2.0
Fence Other
Amenities Available Swimming Pool, Tennis Courts
Water Access N
Roof Type Pitched,Shingle
Accessibility None
Porch Deck(s)
Total Parking Spaces 2
Garage Y
Building
Story 2
Foundation Concrete Perimeter, Brick/Mortar
Sewer Public Sewer
Water Public
Architectural Style Traditional
Level or Stories 2
Additional Building Above Grade
Structure Type 9'+ Ceilings
New Construction N
Schools
Middle Schools New Hope-Solebury
High Schools New Hope-Solebury
School District New Hope-Solebury
Others
HOA Fee Include Pool(s),Common Area Maintenance,Ext Bldg Maint,Lawn Maintenance,Snow Removal,Trash,Sewer,Parking Fee,Insurance,All Ground Fee,Management
Senior Community No
Tax ID 41-026-057, 41-026-057-001
Ownership Condominium
Read Less
Want to know what your home might be worth? Contact us for a FREE valuation!

Our team is ready to help you sell your home for the highest possible price ASAP

Bought with John M Ortendahl • RE/MAX Properties - Newtown

GET MORE INFORMATION





