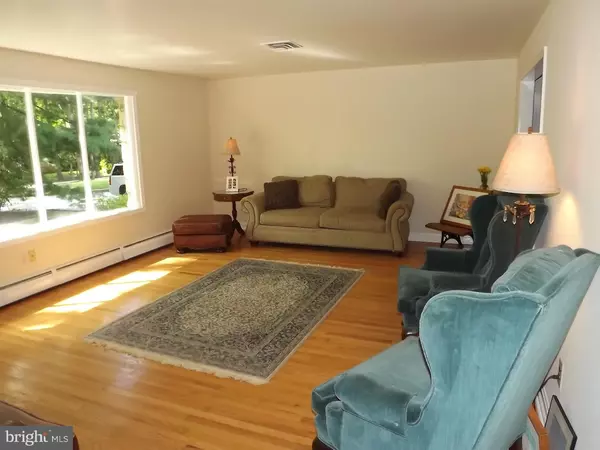$255,000
$268,750
5.1%For more information regarding the value of a property, please contact us for a free consultation.
841 VILLAGE LN Bensalem, PA 19020
3 Beds
3 Baths
1,470 SqFt
Key Details
Sold Price $255,000
Property Type Single Family Home
Sub Type Detached
Listing Status Sold
Purchase Type For Sale
Square Footage 1,470 sqft
Price per Sqft $173
Subdivision Chestnut Wood Vil
MLS Listing ID 1003878451
Sold Date 10/26/16
Style Traditional,Split Level
Bedrooms 3
Full Baths 2
Half Baths 1
HOA Y/N N
Abv Grd Liv Area 1,470
Originating Board TREND
Year Built 1972
Annual Tax Amount $6,737
Tax Year 2016
Lot Size 0.333 Acres
Acres 0.33
Lot Dimensions 100X145
Property Description
This Lovely, affordably priced 2 story 2 1/2 bath single home is nicely nestled on a over-sized wooded lot. Offering a rural setting with all of the conveniences of Bensalem. Foyer entrance with newer ceramic tile. Living room with large bow window and hard wood flooring. Formal dining room with hard wood flooring and chair rail. Large eat-in kitchen, dishwasher and refrigerator (2015). Second level you will find a generously sized main bedroom with ample closet space, full bath with shower stall and newer floor. Two additional nicely sized bedrooms. All bedrooms equipped with ceiling fans. Full size hall bath. Home also offers family room with stone fireplace, powder room and exit to rear yard and side yards. Basement is nicely finished with a bar and hi hat accent lighting, heater, laundry and huge storage area. This home has something for everyone, family room, Rec/Media room. Huge lot for outside enjoyment. Lots of storage in closets, storage room and attic. 1 yr home warranty and lots more. Do not wait call your realtor for appointment.
Location
State PA
County Bucks
Area Bensalem Twp (10102)
Zoning R1
Rooms
Other Rooms Living Room, Dining Room, Primary Bedroom, Bedroom 2, Kitchen, Family Room, Bedroom 1, Attic
Basement Full
Interior
Interior Features Primary Bath(s), Ceiling Fan(s), Stall Shower, Kitchen - Eat-In
Hot Water Natural Gas
Heating Gas, Baseboard
Cooling Central A/C
Flooring Wood, Fully Carpeted
Fireplaces Number 1
Fireplaces Type Stone
Equipment Dishwasher
Fireplace Y
Window Features Bay/Bow
Appliance Dishwasher
Heat Source Natural Gas
Laundry Basement
Exterior
Exterior Feature Patio(s), Porch(es)
Garage Spaces 4.0
Water Access N
Roof Type Shingle
Accessibility None
Porch Patio(s), Porch(es)
Attached Garage 1
Total Parking Spaces 4
Garage Y
Building
Lot Description Front Yard, Rear Yard, SideYard(s)
Story Other
Sewer Public Sewer
Water Public
Architectural Style Traditional, Split Level
Level or Stories Other
Additional Building Above Grade
New Construction N
Schools
School District Bensalem Township
Others
Senior Community No
Tax ID 02-023-212
Ownership Fee Simple
Acceptable Financing Conventional, VA, FHA 203(b), USDA
Listing Terms Conventional, VA, FHA 203(b), USDA
Financing Conventional,VA,FHA 203(b),USDA
Read Less
Want to know what your home might be worth? Contact us for a FREE valuation!

Our team is ready to help you sell your home for the highest possible price ASAP

Bought with Hannah Williams • Re/Max One Realty

GET MORE INFORMATION





