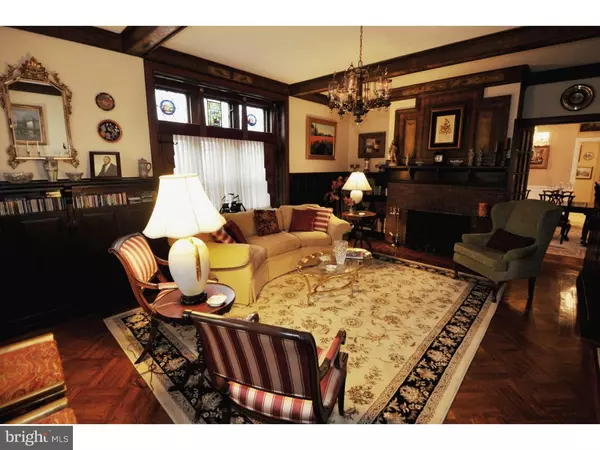$273,000
$299,900
9.0%For more information regarding the value of a property, please contact us for a free consultation.
432 OLEY ST Reading, PA 19601
6 Beds
6 Baths
4,913 SqFt
Key Details
Sold Price $273,000
Property Type Single Family Home
Sub Type Detached
Listing Status Sold
Purchase Type For Sale
Square Footage 4,913 sqft
Price per Sqft $55
Subdivision Centre Park Histor
MLS Listing ID 1003892869
Sold Date 08/15/16
Style Traditional,Tudor
Bedrooms 6
Full Baths 5
Half Baths 1
HOA Y/N N
Abv Grd Liv Area 4,913
Originating Board TREND
Year Built 1910
Annual Tax Amount $5,047
Tax Year 2016
Lot Size 3,920 Sqft
Acres 0.09
Lot Dimensions IRREGULAR
Property Description
Centre Park Historic Mansion- J. Bennett Nolan House. This Historic Tudor Revival Mansion adorning half timber & pebble dash stucco facade with a myriad of period leaded & stained glass windows, plus oil painted frescos will surely impress you. Grand entrance foyer with opulent open curved staircase flanked with stained glass windows is your first experience. A beautiful Library with built-in book shelves and fireplace, an elegant banquet sized dining room, impressive great room with marble flooring & fireplace flanked with leaded glass doors which lead to slate terrace gardens on either side. Grand entertaining at its finest. Spectacular new Chef's kitchen with amazing walnut Island adjacent breakfast room with set of leaded doors leading to a garden terrace. The upper reaches of the main residences offers six impressive generously proportioned bedroom suites with 5 tiled bathrooms plus a unique bath. You will love the beautiful sunroom. Abundance of storage and closet space this home is a one of a kind residence, with stunning detailing. Impeccable condition, professionally decorated by San Francisco Bay area decorator! Must see!
Location
State PA
County Berks
Area Reading City (10201)
Zoning RES
Rooms
Other Rooms Living Room, Dining Room, Primary Bedroom, Bedroom 2, Bedroom 3, Kitchen, Family Room, Bedroom 1, Other, Attic
Basement Full, Unfinished
Interior
Interior Features Primary Bath(s), Kitchen - Island, Butlers Pantry, Ceiling Fan(s), Stain/Lead Glass, Dining Area
Hot Water Natural Gas
Heating Oil, Hot Water
Cooling Central A/C
Flooring Wood, Fully Carpeted, Vinyl, Tile/Brick, Stone
Fireplaces Type Brick, Marble
Equipment Cooktop, Oven - Wall, Oven - Double, Oven - Self Cleaning, Dishwasher, Disposal, Built-In Microwave
Fireplace N
Appliance Cooktop, Oven - Wall, Oven - Double, Oven - Self Cleaning, Dishwasher, Disposal, Built-In Microwave
Heat Source Oil
Laundry Lower Floor
Exterior
Exterior Feature Patio(s), Porch(es), Balcony
Utilities Available Cable TV
Water Access N
Accessibility None
Porch Patio(s), Porch(es), Balcony
Garage N
Building
Story 2.5
Sewer Public Sewer
Water Public
Architectural Style Traditional, Tudor
Level or Stories 2.5
Additional Building Above Grade
New Construction N
Schools
High Schools Reading Senior
School District Reading
Others
Senior Community No
Tax ID 14-5307-59-74-5022
Ownership Fee Simple
Security Features Security System
Acceptable Financing Conventional
Listing Terms Conventional
Financing Conventional
Read Less
Want to know what your home might be worth? Contact us for a FREE valuation!

Our team is ready to help you sell your home for the highest possible price ASAP

Bought with William J Sands • Sands & Company Real Estate

GET MORE INFORMATION





