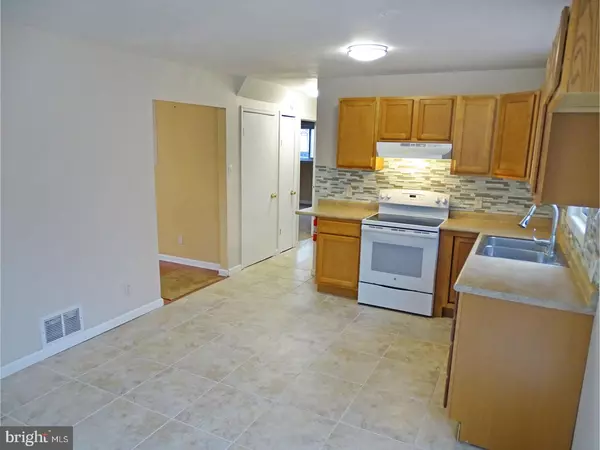$140,000
$149,900
6.6%For more information regarding the value of a property, please contact us for a free consultation.
94 ROSEDALE AVE Ewing Twp, NJ 08638
4 Beds
2 Baths
1,217 SqFt
Key Details
Sold Price $140,000
Property Type Single Family Home
Sub Type Detached
Listing Status Sold
Purchase Type For Sale
Square Footage 1,217 sqft
Price per Sqft $115
Subdivision None Available
MLS Listing ID 1000264511
Sold Date 12/23/17
Style Cape Cod
Bedrooms 4
Full Baths 2
HOA Y/N N
Abv Grd Liv Area 1,217
Originating Board TREND
Year Built 1969
Annual Tax Amount $5,017
Tax Year 2016
Lot Size 5,250 Sqft
Acres 0.12
Lot Dimensions 50X105
Property Description
This home has been completely remodeled, and is MOVE IN READY. This 4 bedroom, 2 full bath home with great curb appeal is awaiting your arrival. Upon entry you will find the living room which features plenty of natural light with 3 pane windows that are newer and stunning hardwood flooring. The Newly redone Eat in Kitchen is light bright and airy with new Large Ceramic Tile Flooring, and glass backsplash, Brand New cabinets, GE electric stove, and sliding glass doors that leads to a huge double deck 28X16, and spacious backyard that makes entertaining easy. This home has 4 Bedrooms that are all spacious in size and 2 full bathrooms that have been completely updated. This home offers a NEW Water Heater, New Central Air, and New Heater!Make your appointment Today!
Location
State NJ
County Mercer
Area Ewing Twp (21102)
Zoning R-2
Rooms
Other Rooms Living Room, Primary Bedroom, Bedroom 2, Bedroom 3, Kitchen, Bedroom 1
Basement Full, Outside Entrance
Interior
Interior Features Ceiling Fan(s), Kitchen - Eat-In
Hot Water Natural Gas
Cooling Central A/C
Flooring Wood, Fully Carpeted, Tile/Brick
Equipment Energy Efficient Appliances
Fireplace N
Appliance Energy Efficient Appliances
Heat Source Natural Gas
Laundry Basement
Exterior
Exterior Feature Deck(s)
Water Access N
Accessibility None
Porch Deck(s)
Garage N
Building
Story 1.5
Sewer Public Sewer
Water Public
Architectural Style Cape Cod
Level or Stories 1.5
Additional Building Above Grade
New Construction N
Schools
Elementary Schools Parkway
Middle Schools Gilmore J Fisher
High Schools Ewing
School District Ewing Township Public Schools
Others
Senior Community No
Tax ID 02-00083-00297
Ownership Fee Simple
Acceptable Financing Conventional, VA, FHA 203(b)
Listing Terms Conventional, VA, FHA 203(b)
Financing Conventional,VA,FHA 203(b)
Read Less
Want to know what your home might be worth? Contact us for a FREE valuation!

Our team is ready to help you sell your home for the highest possible price ASAP

Bought with Scott Lauri • ERA Central Levinson

GET MORE INFORMATION





