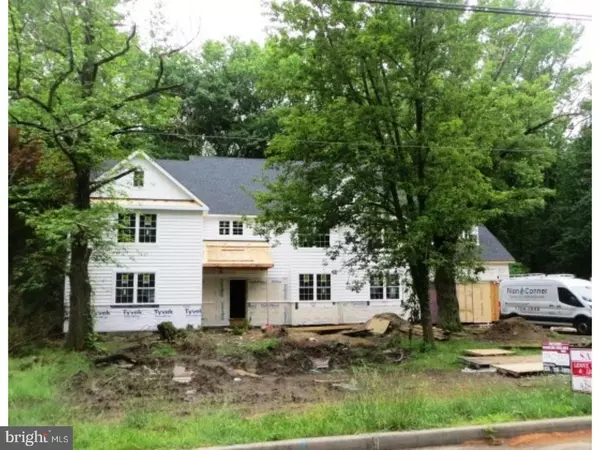$812,500
$899,900
9.7%For more information regarding the value of a property, please contact us for a free consultation.
419 SHERRY WAY Cherry Hill, NJ 08034
5 Beds
5 Baths
6,000 SqFt
Key Details
Sold Price $812,500
Property Type Single Family Home
Sub Type Detached
Listing Status Sold
Purchase Type For Sale
Square Footage 6,000 sqft
Price per Sqft $135
Subdivision None Available
MLS Listing ID 1000424071
Sold Date 08/31/17
Style Colonial,Contemporary
Bedrooms 5
Full Baths 4
Half Baths 1
HOA Y/N N
Abv Grd Liv Area 6,000
Originating Board TREND
Year Built 2017
Tax Year 2017
Lot Size 0.689 Acres
Acres 0.69
Lot Dimensions 200X150
Property Description
New Construction in the Hunt Tract! This 3 story center hall contemporary features 5 bedrooms, 4.5 baths, 1st floor in law suite, state of the art kitchen with center island and granite counter tops. 42" custom cabinets with ceramic backslash and under cabinet lightning, Fridigaire Professional Series stainless steel appliance package, open family room with fireplace, two car garage with carriage style doors, mudroom, 2nd floor laundry, huge master suite includes 4 piece master bath with his and her sink, gigantic walk in closet, dressing area plus a bonus walk in closet perfect for storing your off season clothing. The balance of the 2nd floor offers 3 good size bedrooms finish off each with a walk in closet, Jack & Jill full bath with double sink and princess bath. The walk up 3rd floor is just about 1000 square feet of finished living space plus some unfinished storage areas on the sides. this secluded by convenient location is situated on over 2/3 of an acre open lot surround by mature trees.
Location
State NJ
County Camden
Area Cherry Hill Twp (20409)
Zoning RES
Rooms
Other Rooms Living Room, Dining Room, Primary Bedroom, Bedroom 2, Bedroom 3, Kitchen, Family Room, Foyer, Bedroom 1, Study, In-Law/auPair/Suite, Laundry, Maid/Guest Quarters, Mud Room, Other, Attic
Interior
Interior Features Primary Bath(s), Butlers Pantry, Stall Shower, Dining Area
Hot Water Natural Gas
Heating Forced Air, Zoned
Cooling Central A/C, Energy Star Cooling System
Flooring Wood, Fully Carpeted, Tile/Brick, Marble
Fireplaces Number 1
Fireplaces Type Brick
Equipment Built-In Range, Oven - Self Cleaning, Dishwasher
Fireplace Y
Window Features Bay/Bow,Energy Efficient
Appliance Built-In Range, Oven - Self Cleaning, Dishwasher
Heat Source Natural Gas
Laundry Upper Floor
Exterior
Exterior Feature Patio(s), Porch(es)
Parking Features Inside Access, Garage Door Opener
Garage Spaces 4.0
Utilities Available Cable TV
Water Access N
Roof Type Pitched,Shingle
Accessibility None
Porch Patio(s), Porch(es)
Attached Garage 2
Total Parking Spaces 4
Garage Y
Building
Lot Description Level, Open, Trees/Wooded, Front Yard, Rear Yard
Story 3+
Foundation Brick/Mortar
Sewer Public Sewer
Water Public
Architectural Style Colonial, Contemporary
Level or Stories 3+
Additional Building Above Grade
Structure Type 9'+ Ceilings
New Construction Y
Schools
Elementary Schools A. Russell Knight
Middle Schools Beck
High Schools Cherry Hill High - East
School District Cherry Hill Township Public Schools
Others
Senior Community No
Tax ID 09-00404 51-00002
Ownership Fee Simple
Read Less
Want to know what your home might be worth? Contact us for a FREE valuation!

Our team is ready to help you sell your home for the highest possible price ASAP

Bought with Marla A. Pisner • BHHS Fox & Roach-Cherry Hill

GET MORE INFORMATION





