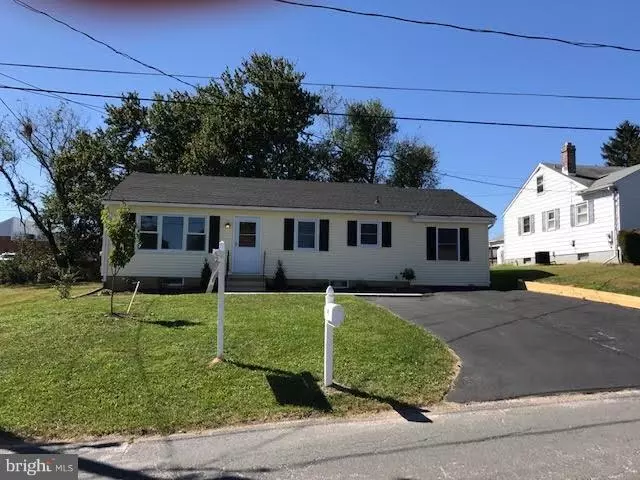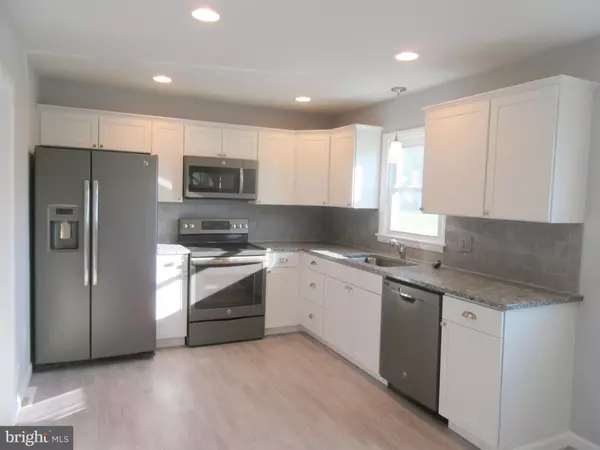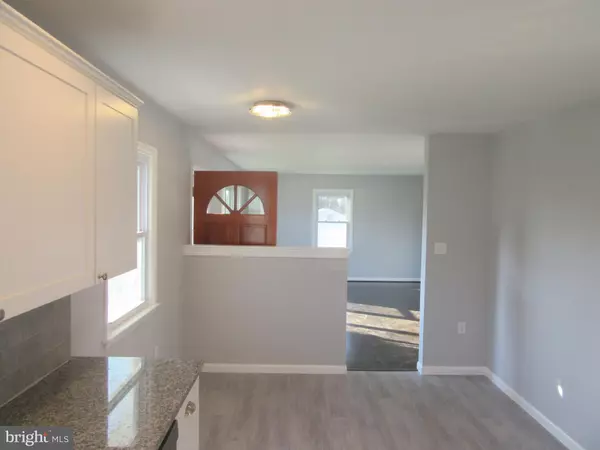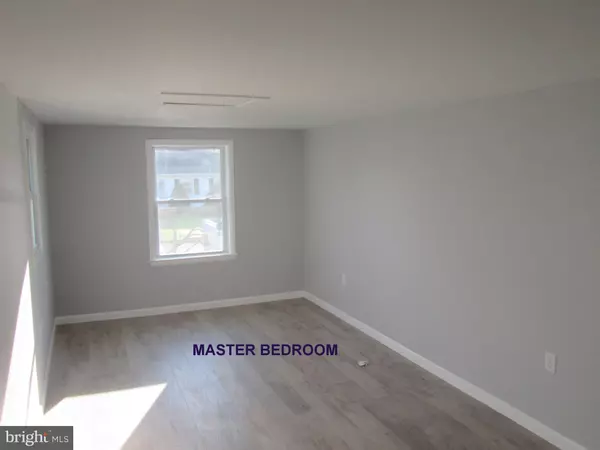$240,000
$244,995
2.0%For more information regarding the value of a property, please contact us for a free consultation.
814 CLEARVIEW AVE Hampstead, MD 21074
3 Beds
1 Bath
1,344 SqFt
Key Details
Sold Price $240,000
Property Type Single Family Home
Sub Type Detached
Listing Status Sold
Purchase Type For Sale
Square Footage 1,344 sqft
Price per Sqft $178
Subdivision Hampstead
MLS Listing ID 1000081825
Sold Date 11/09/17
Style Ranch/Rambler
Bedrooms 3
Full Baths 1
HOA Y/N N
Abv Grd Liv Area 1,344
Originating Board MRIS
Year Built 1965
Annual Tax Amount $2,001
Tax Year 2016
Lot Size 8,100 Sqft
Acres 0.19
Property Description
PRICE REDUCED!! Fully remodeled and turn key ready - New and Updated Features include: windows, flooring, rear patio, roof, hardwood flooring, freshly painted, spacious kitchen with stainless appliances /granite counter tops / tile back splash / lighting and floor - Master bedroom with walk-in closet - Unfinished basement with new egress window for added bedroom or living area.
Location
State MD
County Carroll
Rooms
Basement Full, Daylight, Partial, Improved, Unfinished, Windows
Main Level Bedrooms 3
Interior
Interior Features Kitchen - Eat-In, Upgraded Countertops, Wood Floors, Floor Plan - Open
Hot Water Electric
Heating Forced Air
Cooling Central A/C
Equipment Washer/Dryer Hookups Only, Dishwasher, Exhaust Fan, Icemaker, Microwave, Oven/Range - Electric, Range Hood, Stove
Fireplace N
Appliance Washer/Dryer Hookups Only, Dishwasher, Exhaust Fan, Icemaker, Microwave, Oven/Range - Electric, Range Hood, Stove
Heat Source Oil
Exterior
Exterior Feature Porch(es)
Parking Features Garage - Front Entry
Water Access N
Accessibility None
Porch Porch(es)
Garage N
Private Pool N
Building
Lot Description Open
Story 2
Sewer Public Sewer, Grinder Pump
Water Public
Architectural Style Ranch/Rambler
Level or Stories 2
Additional Building Above Grade, Below Grade
New Construction N
Schools
Elementary Schools Spring Garden
Middle Schools Shiloh
High Schools Manchester Valley
School District Carroll County Public Schools
Others
Senior Community No
Tax ID 0708007632
Ownership Fee Simple
Special Listing Condition Standard
Read Less
Want to know what your home might be worth? Contact us for a FREE valuation!

Our team is ready to help you sell your home for the highest possible price ASAP

Bought with Michael F Griesser Jr. • ExecuHome Realty

GET MORE INFORMATION





