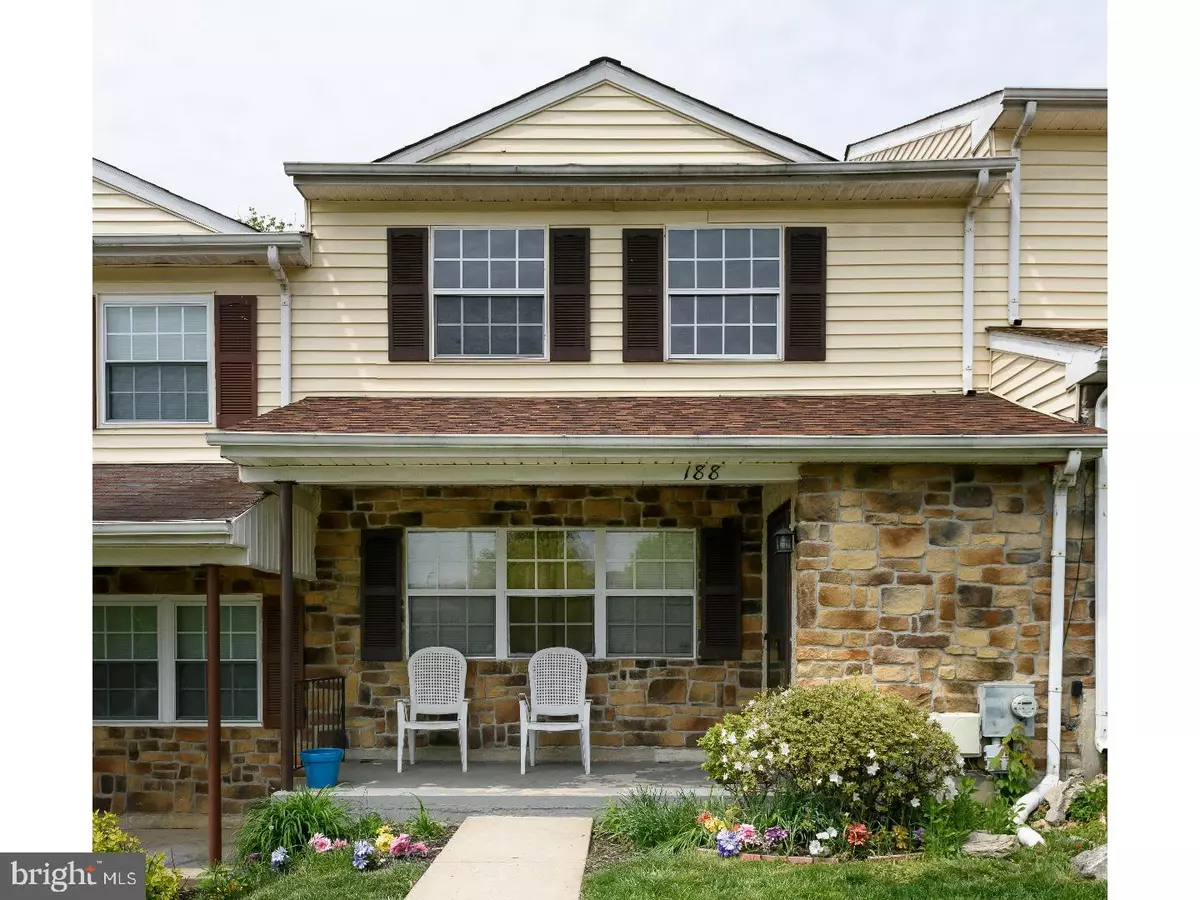$130,000
$130,000
For more information regarding the value of a property, please contact us for a free consultation.
188 CHESTER CT Downingtown, PA 19335
3 Beds
3 Baths
1,408 SqFt
Key Details
Sold Price $130,000
Property Type Single Family Home
Sub Type Twin/Semi-Detached
Listing Status Sold
Purchase Type For Sale
Square Footage 1,408 sqft
Price per Sqft $92
Subdivision Beaver Run Knoll
MLS Listing ID 1000435829
Sold Date 12/08/17
Style Colonial
Bedrooms 3
Full Baths 2
Half Baths 1
HOA Fees $70/mo
HOA Y/N Y
Abv Grd Liv Area 1,408
Originating Board TREND
Year Built 1987
Annual Tax Amount $3,418
Tax Year 2017
Lot Size 2,000 Sqft
Acres 0.05
Property Description
Great opportunity in Beaver Run Knoll! This community was designed with lots of open space, community center with pool, tennis/basketball courts and 4 playgrounds. First floor offers large living room with laminate flooring, dining area, eat-in kitchen, laundry area & powder room. Upstairs has a master bedroom with private bath and ample closet space, along with 2 more good sized bedrooms and hall bath. Out back there is a deck and storage shed overlooking large open common area. Two assigned parking spaces and plenty of guest parking. Low association fee. Roof was installed 2 years ago, newer deck, and 5-year-old HVAC unit. Property is in need of some updating so being sold "As Is". Section 8 approved and tenant occupied for $1,000/month but on month to month lease. Current tenant would like to stay if purchased by investor.
Location
State PA
County Chester
Area Caln Twp (10339)
Zoning R3
Rooms
Other Rooms Living Room, Dining Room, Primary Bedroom, Bedroom 2, Kitchen, Family Room, Bedroom 1, Laundry
Interior
Interior Features Kitchen - Eat-In
Hot Water Electric
Heating Electric, Forced Air
Cooling Central A/C
Flooring Fully Carpeted, Vinyl, Tile/Brick
Fireplace N
Heat Source Electric
Laundry Main Floor
Exterior
Exterior Feature Deck(s), Porch(es)
Amenities Available Swimming Pool, Club House
Water Access N
Roof Type Pitched,Shingle
Accessibility None
Porch Deck(s), Porch(es)
Garage N
Building
Story 2
Sewer Public Sewer
Water Public
Architectural Style Colonial
Level or Stories 2
Additional Building Above Grade
New Construction N
Schools
Elementary Schools Reeceville
Middle Schools Scott
High Schools Coatesville Area Senior
School District Coatesville Area
Others
HOA Fee Include Pool(s),Common Area Maintenance,Lawn Maintenance,Snow Removal
Senior Community No
Tax ID 39-05A-0154
Ownership Fee Simple
Read Less
Want to know what your home might be worth? Contact us for a FREE valuation!

Our team is ready to help you sell your home for the highest possible price ASAP

Bought with Christopher R Steiner • Whalen Realty LLC

GET MORE INFORMATION





