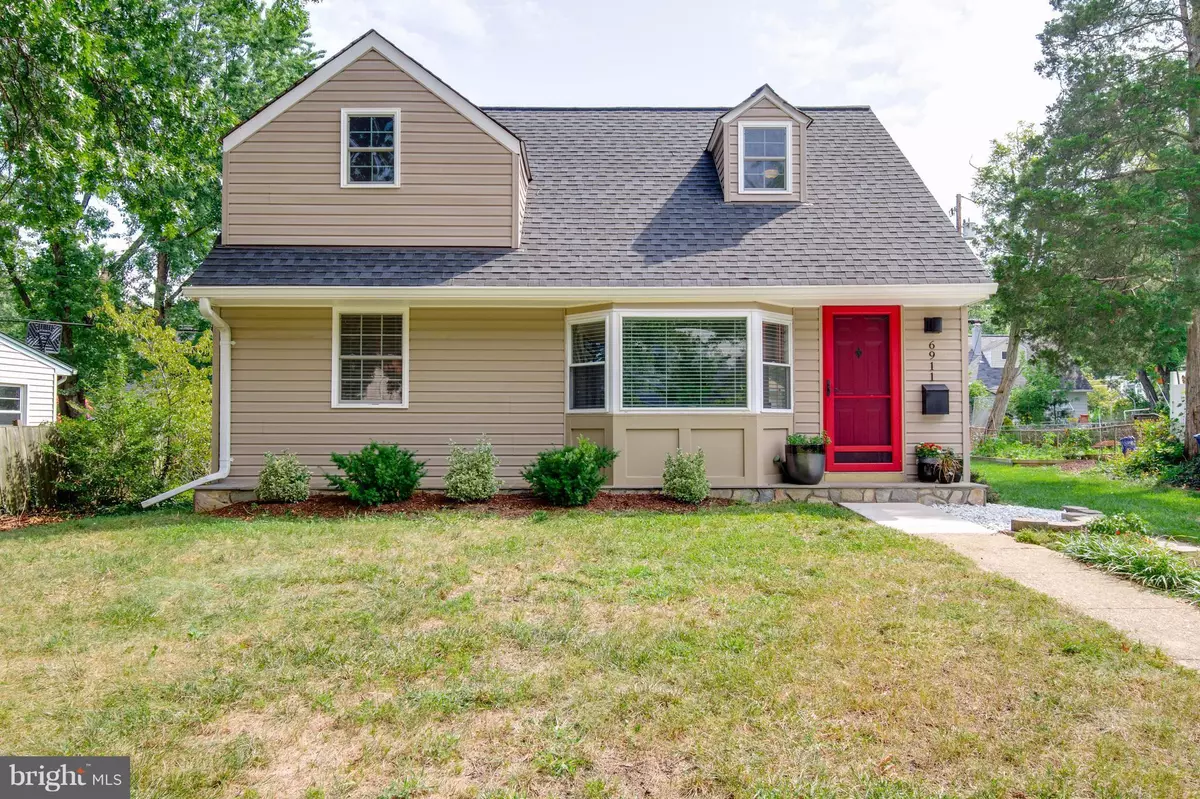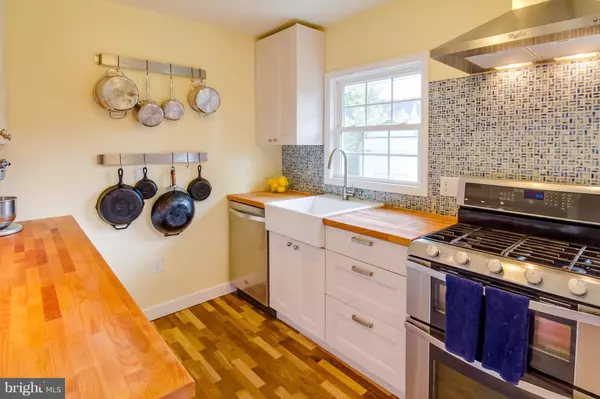$440,000
$440,000
For more information regarding the value of a property, please contact us for a free consultation.
6911 COLUMBIA DR Alexandria, VA 22307
4 Beds
2 Baths
1,080 SqFt
Key Details
Sold Price $440,000
Property Type Single Family Home
Sub Type Detached
Listing Status Sold
Purchase Type For Sale
Square Footage 1,080 sqft
Price per Sqft $407
Subdivision Bucknell Manor
MLS Listing ID 1000158209
Sold Date 10/09/17
Style Cape Cod
Bedrooms 4
Full Baths 1
Half Baths 1
HOA Y/N N
Abv Grd Liv Area 1,080
Originating Board MRIS
Year Built 1950
Annual Tax Amount $4,727
Tax Year 2016
Lot Size 7,298 Sqft
Acres 0.17
Property Description
Classic Cape Cod in popular Bucknell Manor. Beautifully updated kitchen w/ stainless steel appliances, including Summit refrigerator, farmhouse sink & porcelain backsplash. Tankless hot water heater. Backyard has a vegetable garden & stone patio. Lots of storage throughout. Close to shopping, dining, the Beltway, GW Pwky, Huntington Metro & bus stop at the end of the street. Check out the 3D tour.
Location
State VA
County Fairfax
Zoning 140
Rooms
Other Rooms Living Room, Bedroom 2, Bedroom 3, Bedroom 4, Kitchen, Bedroom 1
Main Level Bedrooms 2
Interior
Interior Features Combination Kitchen/Living, Entry Level Bedroom, Built-Ins, Window Treatments
Hot Water Natural Gas, Tankless
Heating Central, Forced Air
Cooling Programmable Thermostat, Central A/C
Equipment Washer/Dryer Hookups Only, Dishwasher, Disposal, Dryer, Oven - Double, Oven/Range - Gas, Washer, Water Heater
Fireplace N
Appliance Washer/Dryer Hookups Only, Dishwasher, Disposal, Dryer, Oven - Double, Oven/Range - Gas, Washer, Water Heater
Heat Source Natural Gas
Exterior
Water Access N
Roof Type Shingle
Street Surface Paved
Accessibility None
Road Frontage Public
Garage N
Private Pool N
Building
Story 2
Foundation Crawl Space
Sewer Public Sewer
Water Public
Architectural Style Cape Cod
Level or Stories 2
Additional Building Above Grade, Shed
New Construction N
Schools
Elementary Schools Belle View
Middle Schools Carl Sandburg
High Schools West Potomac
School District Fairfax County Public Schools
Others
Senior Community No
Tax ID 93-1-23-8-37
Ownership Fee Simple
Special Listing Condition Standard
Read Less
Want to know what your home might be worth? Contact us for a FREE valuation!

Our team is ready to help you sell your home for the highest possible price ASAP

Bought with Mary F Smirnow • Long & Foster Real Estate, Inc.

GET MORE INFORMATION





