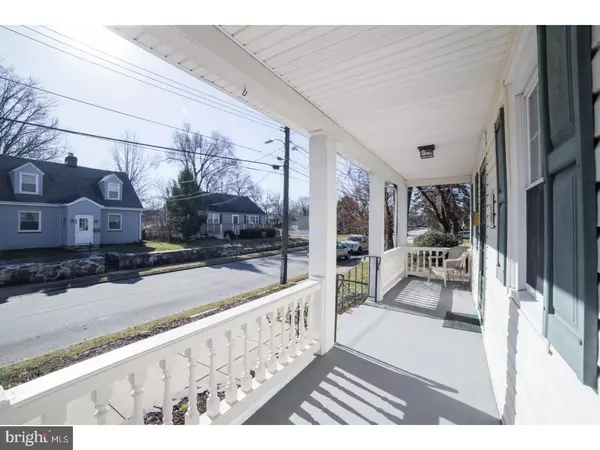$210,000
$220,000
4.5%For more information regarding the value of a property, please contact us for a free consultation.
838 CENTRAL AVE Glenside, PA 19038
3 Beds
1 Bath
2,292 SqFt
Key Details
Sold Price $210,000
Property Type Single Family Home
Sub Type Detached
Listing Status Sold
Purchase Type For Sale
Square Footage 2,292 sqft
Price per Sqft $91
Subdivision None Available
MLS Listing ID 1003144675
Sold Date 05/11/17
Style Ranch/Rambler
Bedrooms 3
Full Baths 1
HOA Y/N N
Abv Grd Liv Area 1,146
Originating Board TREND
Year Built 1930
Annual Tax Amount $3,881
Tax Year 2017
Lot Size 9,600 Sqft
Acres 0.22
Lot Dimensions 80
Property Description
Glenside Glenside Glenside... need I say more! Central Ave is one of the most desired blocks in the area, walk to Ardsley park! Lets start with the curb appeal, look at this front porch, spend hours sitting and watching, playing and enjoying your home from this porch. Enter into your living room with original natural hardwood under carpet. Your formal dinning room is key for large gatherings, school projects or endless amazing meals. The best part of this home is the SIZE of the eat in kitchen... endless possibilities! There are 3 nice sized bedrooms and a newer main bath off to the side of this fantastic home. Don't forget we have a full basement and a garage! Some added features include a huge driveway, storage shed, veggie garden and fenced in yard.
Location
State PA
County Montgomery
Area Abington Twp (10630)
Zoning H
Rooms
Other Rooms Living Room, Dining Room, Primary Bedroom, Bedroom 2, Kitchen, Bedroom 1, Other, Attic
Basement Full, Unfinished
Interior
Interior Features Kitchen - Eat-In
Hot Water Electric
Heating Gas
Cooling Wall Unit
Flooring Wood, Fully Carpeted, Vinyl
Fireplace N
Heat Source Natural Gas
Laundry Main Floor
Exterior
Garage Spaces 4.0
Water Access N
Roof Type Shingle
Accessibility None
Attached Garage 1
Total Parking Spaces 4
Garage Y
Building
Lot Description Front Yard, Rear Yard, SideYard(s)
Story 1
Sewer Public Sewer
Water Public
Architectural Style Ranch/Rambler
Level or Stories 1
Additional Building Above Grade, Below Grade
New Construction N
Schools
High Schools Abington Senior
School District Abington
Others
Senior Community No
Tax ID 30-00-07520-001
Ownership Fee Simple
Read Less
Want to know what your home might be worth? Contact us for a FREE valuation!

Our team is ready to help you sell your home for the highest possible price ASAP

Bought with Shana M Renzi • Redfin Corporation

GET MORE INFORMATION





