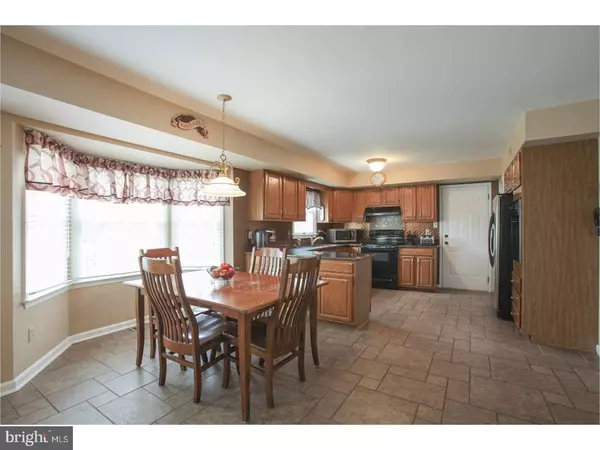$380,000
$375,000
1.3%For more information regarding the value of a property, please contact us for a free consultation.
219 HEATHERFIELD DR Souderton, PA 18964
4 Beds
3 Baths
0.29 Acres Lot
Key Details
Sold Price $380,000
Property Type Single Family Home
Sub Type Detached
Listing Status Sold
Purchase Type For Sale
Subdivision Heatherfield
MLS Listing ID 1003156495
Sold Date 06/22/17
Style Colonial
Bedrooms 4
Full Baths 2
Half Baths 1
HOA Y/N N
Originating Board TREND
Year Built 1991
Annual Tax Amount $5,476
Tax Year 2017
Lot Size 0.287 Acres
Acres 0.29
Lot Dimensions 90X139
Property Description
Welcome to this wonderfully situated Heatherfield Four Bedroom Colonial home in much desired Souderton Area School District. In true Center Hall Colonial form, this well thought out floor plan offers an entry Foyer with a Dining Room to the right and Living Room to the left, both with newer Hardwood floors. (Living Room is currently being used as an Office.) Head to the Heart of the Home to find an updated Eat In Kitchen with Double Ovens (one wall and one slide in), Granite Counter tops, newer Appliances and full Pantry. Eat In area has a triple Bay Window overlooking the Back Yard and brand new Deck. Family Room off the Kitchen is the perfect hang out area with access to the Deck and Back Yard. Second floor offers a spacious Master Bedroom (without being wasteful) and a wonderfully organized and over sized Walk in Closet and Master Bath which offers a soaking Tub and Stall Shower. Three additional Bedrooms and a large Hall Bath offer many places for folks to spread out and grow. Second floor Laundry helps keep a busy household running smoothly. Finished Basement with new carpet offers large open areas for whatever's your fancy...tv watching, game tables or gaming, exercise area etc, and has a separate propane heater to keep the lower level warm and cozy. An additional separate room could be another office, playroom or you name it. There's still room for storage in two unfinished basement areas, a utility area with newer HVAC and sump pump with battery back up and a larger area with built in storage shelves and a Bilco door. Even more storage options with two sets of pull down stairs allowing access to attic above bedrooms and above garage. Abundant sunshine streams in the over sized windows throughout the home. Recently painted in neutral colors make this home easy to move right in to! Newer Roof and Shutters along with new front and back Doors with keyless entries. A well maintained home for years of future enjoyment. Open back yard includes a Shed that has electric. Easy access to commuter roads. A Dream of a Home!
Location
State PA
County Montgomery
Area Franconia Twp (10634)
Zoning R50
Rooms
Other Rooms Living Room, Dining Room, Primary Bedroom, Bedroom 2, Bedroom 3, Kitchen, Family Room, Bedroom 1, Other, Attic
Basement Full
Interior
Interior Features Primary Bath(s), Butlers Pantry, Ceiling Fan(s), Stall Shower, Kitchen - Eat-In
Hot Water Electric
Heating Heat Pump - Electric BackUp, Forced Air
Cooling Central A/C
Flooring Wood, Fully Carpeted, Vinyl, Tile/Brick
Equipment Oven - Wall, Oven - Double, Oven - Self Cleaning, Dishwasher, Disposal
Fireplace N
Appliance Oven - Wall, Oven - Double, Oven - Self Cleaning, Dishwasher, Disposal
Laundry Upper Floor
Exterior
Exterior Feature Deck(s)
Parking Features Inside Access, Garage Door Opener
Garage Spaces 5.0
Utilities Available Cable TV
Water Access N
Roof Type Pitched,Shingle
Accessibility None
Porch Deck(s)
Attached Garage 2
Total Parking Spaces 5
Garage Y
Building
Lot Description Level, Sloping, Open, Front Yard, Rear Yard, SideYard(s)
Story 2
Foundation Concrete Perimeter
Sewer Public Sewer
Water Public
Architectural Style Colonial
Level or Stories 2
Structure Type High
New Construction N
Schools
Elementary Schools West Broad Street
School District Souderton Area
Others
Pets Allowed Y
Senior Community No
Tax ID 34-00-02634-788
Ownership Fee Simple
Acceptable Financing Conventional, VA, FHA 203(b), USDA
Listing Terms Conventional, VA, FHA 203(b), USDA
Financing Conventional,VA,FHA 203(b),USDA
Pets Allowed Case by Case Basis
Read Less
Want to know what your home might be worth? Contact us for a FREE valuation!

Our team is ready to help you sell your home for the highest possible price ASAP

Bought with Mary Ann Alig • BHHS Fox & Roach - Harleysville

GET MORE INFORMATION





