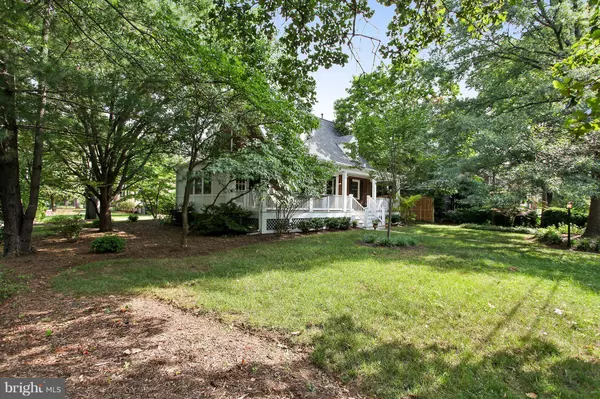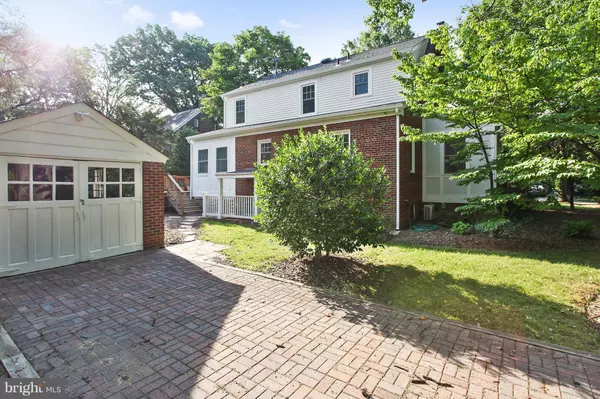$1,125,000
$1,199,000
6.2%For more information regarding the value of a property, please contact us for a free consultation.
3521 3RD ST N Arlington, VA 22201
4 Beds
3 Baths
3,098 SqFt
Key Details
Sold Price $1,125,000
Property Type Single Family Home
Sub Type Detached
Listing Status Sold
Purchase Type For Sale
Square Footage 3,098 sqft
Price per Sqft $363
Subdivision Ashton Heights
MLS Listing ID 1000169157
Sold Date 09/28/17
Style Cape Cod
Bedrooms 4
Full Baths 3
HOA Y/N N
Abv Grd Liv Area 2,098
Originating Board MRIS
Year Built 1936
Lot Size 8,656 Sqft
Acres 0.2
Property Description
PRICE IMPROVEMENT! BRING ALL OFFERS! Extra large corner lot on beautiful, quiet street. Garage, and 3 levels of finished living space! Income producing basement/in-law suite with kitchenette. Large side deck with hot tub, and slate patio with pergola. Mature landscaping with gorgeous curb appeal. Brand new roof with energy star windows. Walk to Clarendon Metro and Restaurants!
Location
State VA
County Arlington
Zoning R-6
Rooms
Other Rooms Dining Room, Bedroom 2, Bedroom 3, Bedroom 4, Kitchen, Family Room, Bedroom 1, Study, In-Law/auPair/Suite, Laundry, Mud Room
Basement Rear Entrance, Connecting Stairway, Fully Finished, Improved, Walkout Stairs, Windows
Main Level Bedrooms 1
Interior
Interior Features Kitchen - Gourmet, Combination Kitchen/Dining, Upgraded Countertops, Window Treatments, Recessed Lighting, Floor Plan - Traditional
Hot Water Natural Gas
Heating Forced Air
Cooling Central A/C
Fireplaces Number 1
Fireplaces Type Mantel(s), Screen
Equipment Dishwasher, Disposal, Dryer - Front Loading, Exhaust Fan, Extra Refrigerator/Freezer, Microwave, Oven/Range - Gas, Refrigerator, Six Burner Stove, Washer - Front Loading
Fireplace Y
Window Features ENERGY STAR Qualified,Double Pane,Low-E
Appliance Dishwasher, Disposal, Dryer - Front Loading, Exhaust Fan, Extra Refrigerator/Freezer, Microwave, Oven/Range - Gas, Refrigerator, Six Burner Stove, Washer - Front Loading
Heat Source Natural Gas
Exterior
Water Access N
Roof Type Asphalt
Accessibility None
Garage N
Private Pool N
Building
Story 3+
Sewer Public Sewer
Water Public
Architectural Style Cape Cod
Level or Stories 3+
Additional Building Above Grade, Below Grade
Structure Type Dry Wall
New Construction N
Schools
Elementary Schools Long Branch
Middle Schools Jefferson
High Schools Washington-Liberty
School District Arlington County Public Schools
Others
Senior Community No
Tax ID 19-041-008
Ownership Fee Simple
Security Features Carbon Monoxide Detector(s),Smoke Detector
Special Listing Condition Standard
Read Less
Want to know what your home might be worth? Contact us for a FREE valuation!

Our team is ready to help you sell your home for the highest possible price ASAP

Bought with Robert T Ferguson Jr. • RE/MAX Allegiance

GET MORE INFORMATION





