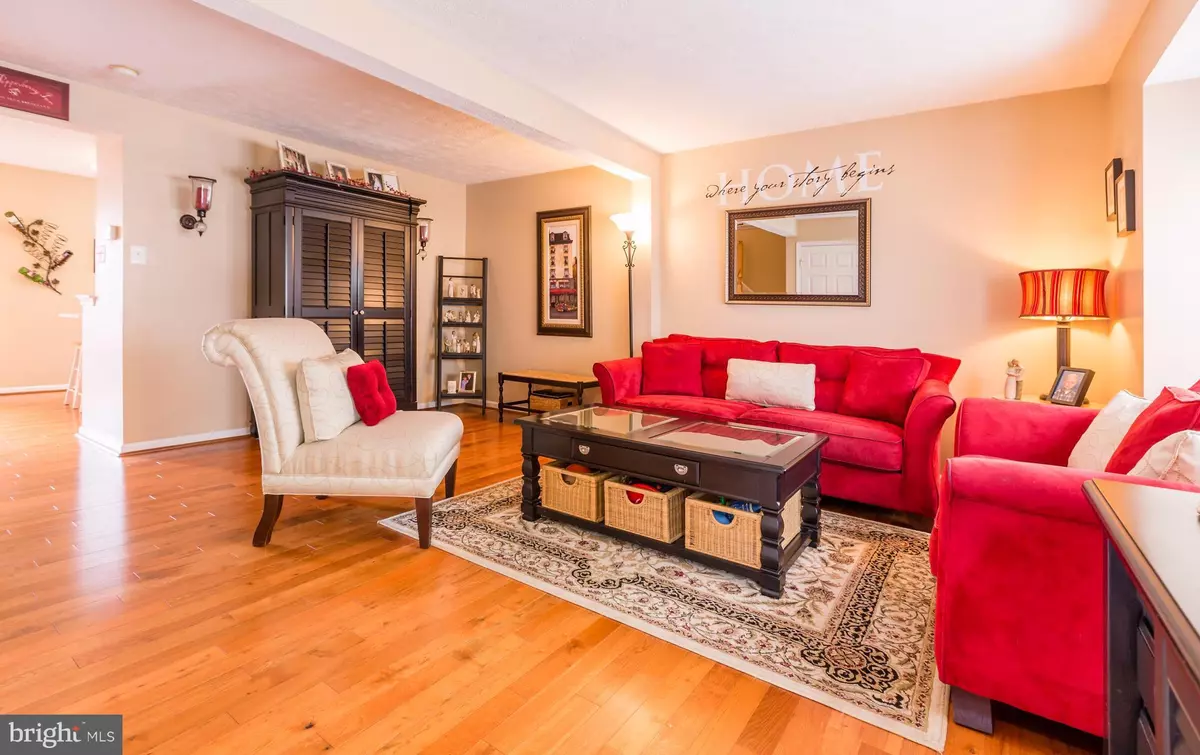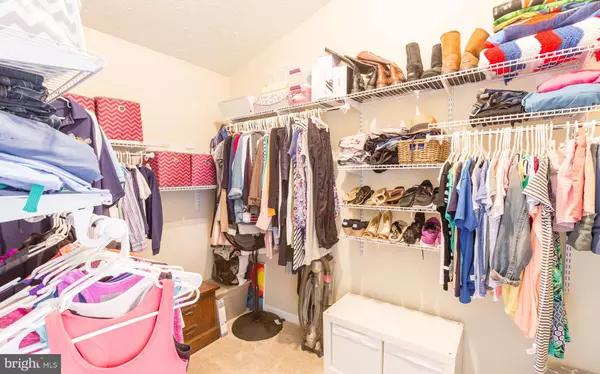$235,000
$240,000
2.1%For more information regarding the value of a property, please contact us for a free consultation.
5056 FINSBURY RD Baltimore, MD 21237
3 Beds
3 Baths
1,799 Sqft Lot
Key Details
Sold Price $235,000
Property Type Townhouse
Sub Type Interior Row/Townhouse
Listing Status Sold
Purchase Type For Sale
Subdivision Eaton Square
MLS Listing ID 1000200267
Sold Date 09/13/17
Style Colonial
Bedrooms 3
Full Baths 2
Half Baths 1
HOA Fees $23/mo
HOA Y/N Y
Originating Board MRIS
Year Built 2001
Annual Tax Amount $2,936
Tax Year 2016
Lot Size 1,799 Sqft
Acres 0.04
Property Description
This townhome has been lived in meticulously. Hardwood floors throughout main level, finished basement, rear deck with fenced rear yard all in one of the most sought after developments the White Marsh area has to offer. Extra parking and a HUGE common area make this home feel like a single family with the extra space! Buy and live close to everything!
Location
State MD
County Baltimore
Rooms
Other Rooms Living Room, Dining Room, Primary Bedroom, Bedroom 2, Bedroom 3, Kitchen, Family Room
Basement Connecting Stairway, Full, Fully Finished
Interior
Interior Features Dining Area, Kitchen - Eat-In, Chair Railings, Window Treatments, Wood Floors
Hot Water Natural Gas
Heating Forced Air
Cooling Ceiling Fan(s), Central A/C
Equipment Washer/Dryer Hookups Only, Dishwasher, Icemaker, Microwave, Oven/Range - Electric, Refrigerator, Stove, Water Heater, Disposal, Dryer - Front Loading, Washer
Fireplace N
Appliance Washer/Dryer Hookups Only, Dishwasher, Icemaker, Microwave, Oven/Range - Electric, Refrigerator, Stove, Water Heater, Disposal, Dryer - Front Loading, Washer
Heat Source Natural Gas
Exterior
Exterior Feature Porch(es)
Fence Privacy
Water Access N
Accessibility None
Porch Porch(es)
Garage N
Private Pool N
Building
Story 3+
Sewer Public Sewer
Water Public
Architectural Style Colonial
Level or Stories 3+
Structure Type Vaulted Ceilings
New Construction N
Schools
School District Baltimore County Public Schools
Others
Senior Community No
Tax ID 04142300007872
Ownership Fee Simple
Special Listing Condition Standard
Read Less
Want to know what your home might be worth? Contact us for a FREE valuation!

Our team is ready to help you sell your home for the highest possible price ASAP

Bought with Deborah A Harari • Long & Foster Real Estate, Inc.

GET MORE INFORMATION





