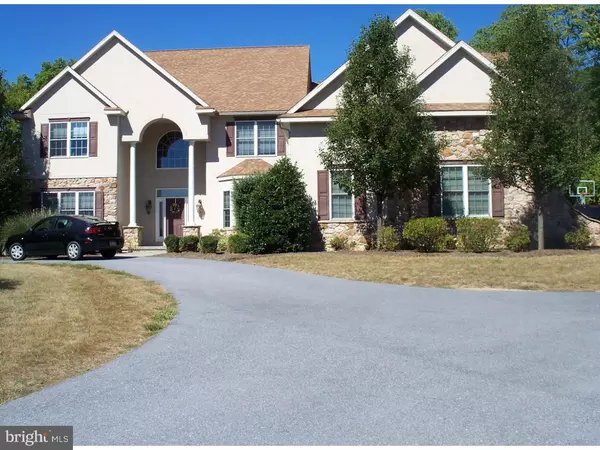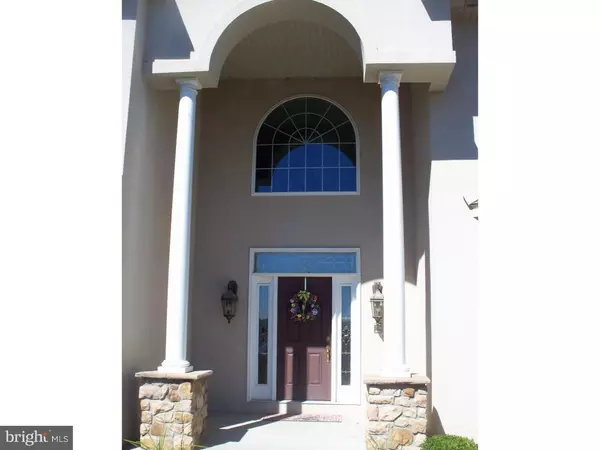$389,900
$399,900
2.5%For more information regarding the value of a property, please contact us for a free consultation.
42 GLEN OLEY DR Reading, PA 19606
5 Beds
6 Baths
5,470 SqFt
Key Details
Sold Price $389,900
Property Type Single Family Home
Sub Type Detached
Listing Status Sold
Purchase Type For Sale
Square Footage 5,470 sqft
Price per Sqft $71
Subdivision Glen Oley Farms
MLS Listing ID 1003331881
Sold Date 05/15/17
Style Traditional
Bedrooms 5
Full Baths 5
Half Baths 1
HOA Y/N N
Abv Grd Liv Area 5,470
Originating Board TREND
Year Built 2007
Annual Tax Amount $15,042
Tax Year 2017
Lot Size 2.280 Acres
Acres 2.28
Lot Dimensions .
Property Description
Gorgeous 2-story colonial built 2007 sits back off the road on 2+ acres in Exeter Township. Progressive layout features open 2-story entrance foyer, cozy living room w/fp, luxurious dining room w/crown molding and Brazilian hardwood flooring, accompanying wet bar area w/shelving, spectacular eat-in kitchen with all the modern amenities including a large working island, tremendous counter space, custom cabinetry w/glass doors, and heated tile floor adjacent to large fam/entertainment room w/pillar design, 2-sided stone fireplace, and 9' ceiling. Additionally, this home has 1st floor laundry room including wonderful storage and convenient walk-in pantry, separate den/in-law suite w/full bath, plus sun-room to the east. The master suite w/sitting room, large walk-in closet and super bath is located on the 2nd floor, along with 4 additional bedrooms all w/thoughtful closet space, 2 additional full bathrooms, and separate playroom/exercise area. Mechanicals including forced-air heating, gas hot water, modern electric service panels and security system are found in the basement level, including an additional full bath conveniently located adjacent to a walk-out exit often used by the owner for summertime parties held by the rear paver patio and in-ground swimming pool. Call today to schedule your private showing of this "Glen Oley" beauty.
Location
State PA
County Berks
Area Exeter Twp (10243)
Zoning RES
Rooms
Other Rooms Living Room, Dining Room, Primary Bedroom, Bedroom 2, Bedroom 3, Kitchen, Family Room, Bedroom 1, Laundry, Other, Attic
Basement Full, Unfinished
Interior
Interior Features Primary Bath(s), Kitchen - Island, Kitchen - Eat-In
Hot Water Natural Gas
Heating Propane, Forced Air
Cooling Central A/C
Flooring Wood, Fully Carpeted, Tile/Brick
Fireplaces Number 2
Fireplaces Type Stone
Equipment Built-In Range, Oven - Double, Dishwasher, Refrigerator
Fireplace Y
Window Features Replacement
Appliance Built-In Range, Oven - Double, Dishwasher, Refrigerator
Heat Source Bottled Gas/Propane
Laundry Main Floor
Exterior
Exterior Feature Patio(s)
Garage Spaces 3.0
Fence Other
Pool In Ground
Utilities Available Cable TV
Water Access N
Roof Type Shingle
Accessibility None
Porch Patio(s)
Attached Garage 3
Total Parking Spaces 3
Garage Y
Building
Lot Description Trees/Wooded, Front Yard, Rear Yard, SideYard(s)
Story 2
Foundation Concrete Perimeter
Sewer Public Sewer
Water Well
Architectural Style Traditional
Level or Stories 2
Additional Building Above Grade
Structure Type 9'+ Ceilings
New Construction N
Schools
High Schools Exeter Township Senior
School District Exeter Township
Others
Senior Community No
Tax ID 43-5337-04-60-7554
Ownership Fee Simple
Security Features Security System
Acceptable Financing Conventional
Listing Terms Conventional
Financing Conventional
Special Listing Condition Short Sale
Read Less
Want to know what your home might be worth? Contact us for a FREE valuation!

Our team is ready to help you sell your home for the highest possible price ASAP

Bought with Samuel G Padovani • RE/MAX Of Reading

GET MORE INFORMATION





